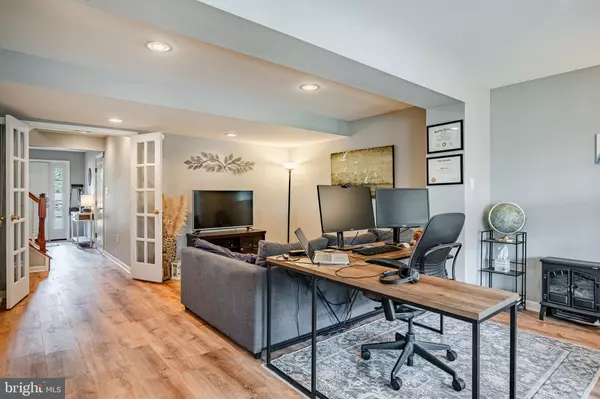$370,000
$365,000
1.4%For more information regarding the value of a property, please contact us for a free consultation.
7 N SAVANNA DR Pottstown, PA 19465
3 Beds
3 Baths
1,972 SqFt
Key Details
Sold Price $370,000
Property Type Townhouse
Sub Type Interior Row/Townhouse
Listing Status Sold
Purchase Type For Sale
Square Footage 1,972 sqft
Price per Sqft $187
Subdivision Coventry Glen
MLS Listing ID PACT2073668
Sold Date 10/28/24
Style Traditional
Bedrooms 3
Full Baths 2
Half Baths 1
HOA Fees $165/mo
HOA Y/N Y
Abv Grd Liv Area 1,374
Originating Board BRIGHT
Year Built 2005
Annual Tax Amount $5,376
Tax Year 2024
Lot Size 2,260 Sqft
Acres 0.05
Lot Dimensions 0.00 x 0.00
Property Description
Welcome to this charming 3-bedroom 2.5 bath townhome in the desirable community of Coventry Glen. Impeccably maintained home. As you walk in you will find a powder room closet and large family room with new french door and luxury vinyl plank floor. A walk out basement with a fenced yard. On the main floor of the home is spacious living room with plenty of light, dining area, sunroom and open concept kitchen with island and granite countertops. The sunroom has a new coffee station and leads to a composite deck. Moving to the third level, you will find 3 bedrooms and a hall bath, primary bedroom with a large walk-in closet and a master bath to complete the suite. Another great feature is a walking path that leads to East Coventry Elementary. Highlights of this home include a new HVAC system (2021), new refrigerator and dishwasher.
Convenient to major highways, transportation, shopping and dining.
Location
State PA
County Chester
Area East Coventry Twp (10318)
Zoning R3
Rooms
Basement Full
Interior
Hot Water Natural Gas
Heating Forced Air
Cooling Central A/C
Fireplace N
Heat Source Natural Gas
Exterior
Parking Features Garage - Front Entry
Garage Spaces 1.0
Water Access N
Accessibility None
Attached Garage 1
Total Parking Spaces 1
Garage Y
Building
Story 3
Foundation Slab
Sewer Public Sewer
Water Public
Architectural Style Traditional
Level or Stories 3
Additional Building Above Grade, Below Grade
New Construction N
Schools
School District Owen J Roberts
Others
HOA Fee Include Common Area Maintenance,Ext Bldg Maint,Lawn Maintenance,Snow Removal,Trash
Senior Community No
Tax ID 18-01 -0560
Ownership Fee Simple
SqFt Source Assessor
Acceptable Financing Cash, Conventional, FHA, VA
Listing Terms Cash, Conventional, FHA, VA
Financing Cash,Conventional,FHA,VA
Special Listing Condition Standard
Read Less
Want to know what your home might be worth? Contact us for a FREE valuation!
Our team is ready to help you sell your home for the highest possible price ASAP

Bought with Kimberly Chadwick • Keller Williams Realty Group






