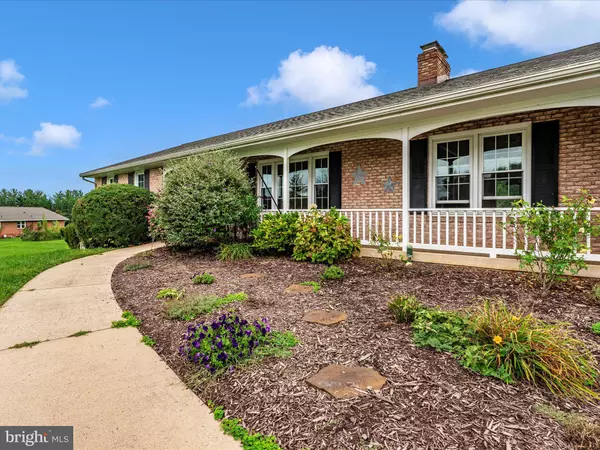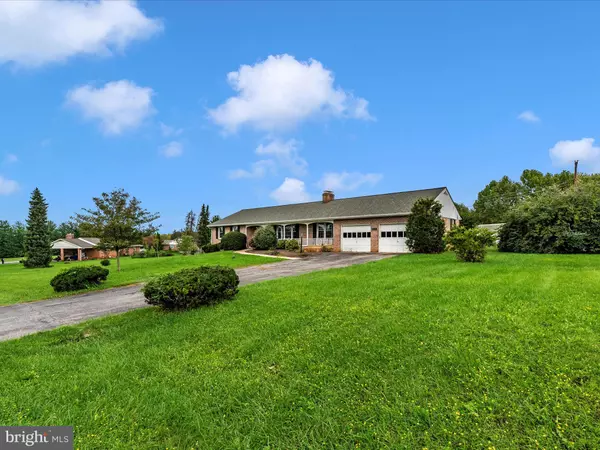$435,000
$459,900
5.4%For more information regarding the value of a property, please contact us for a free consultation.
8114 CAMBRIDGE DR Frederick, MD 21704
3 Beds
2 Baths
1,827 SqFt
Key Details
Sold Price $435,000
Property Type Single Family Home
Sub Type Detached
Listing Status Sold
Purchase Type For Sale
Square Footage 1,827 sqft
Price per Sqft $238
Subdivision Tulip Hill
MLS Listing ID MDFR2054350
Sold Date 10/28/24
Style Ranch/Rambler
Bedrooms 3
Full Baths 2
HOA Y/N N
Abv Grd Liv Area 1,827
Originating Board BRIGHT
Year Built 1965
Annual Tax Amount $4,078
Tax Year 2024
Lot Size 0.900 Acres
Acres 0.9
Property Description
All brick one level living Rancher on almost 1 acre lot in desired location in Frederick County. Oakdale Schools. NO CITY TAXES. This property includes two recorded lots Tax ID#1128539541 being house with .39 acre and Tax ID#1128539568 being .51 acre lot. The fenced area in the rear is NOT where the property ends. Windows and Central A/C are new. Roof 5 years old. Large eat-in kitchen with 3-4 seat bar. Open to family room with gorgeous fireplace. Main level mudroom / laundry room off garage. Hall bathroom just recently renovated. Walk-up stairs to huge attic area. Oversized two-car detached garage w/one garage door opener. (Garage has ramp into the house with can convey or can be removed.) Full unfinished lower level with walk-up stairs to Bilco doors that open to partially fenced rear yard. Backyard includes swing set and large storage shed. Great location close to downtown Frederick, RT 70, shopping, restaurants and so much more. HOA is voluntary at $60/year to maintain neighborhood park/playground & signage at entrance. Home is very livable and has good bones, though new owners may want to do some cosmetic updating and remodeling. Roof, windows, HVAC have all been addressed and updated. Property has a workable well, but has been connected to public water. Well is normally used to water the lawn, wash cars and so on.
Location
State MD
County Frederick
Zoning R3
Rooms
Basement Full, Interior Access, Outside Entrance, Sump Pump, Unfinished, Walkout Stairs
Main Level Bedrooms 3
Interior
Interior Features Attic, Breakfast Area, Built-Ins, Combination Kitchen/Dining, Dining Area, Entry Level Bedroom, Family Room Off Kitchen, Kitchen - Country, Kitchen - Eat-In, Kitchen - Island, Kitchen - Table Space, Wood Floors
Hot Water Oil
Heating Forced Air
Cooling Central A/C
Fireplaces Number 1
Fireplaces Type Wood
Equipment Built-In Microwave, Cooktop, Dishwasher, Disposal, Dryer, Exhaust Fan, Icemaker, Oven - Wall, Refrigerator, Washer
Fireplace Y
Window Features Insulated,Low-E,Sliding,Vinyl Clad,Screens,Double Pane
Appliance Built-In Microwave, Cooktop, Dishwasher, Disposal, Dryer, Exhaust Fan, Icemaker, Oven - Wall, Refrigerator, Washer
Heat Source Oil
Laundry Main Floor, Washer In Unit, Dryer In Unit
Exterior
Exterior Feature Patio(s), Porch(es), Brick
Garage Garage - Front Entry, Garage Door Opener, Additional Storage Area, Inside Access, Oversized
Garage Spaces 2.0
Fence Partially, Rear
Water Access N
Accessibility Ramp - Main Level
Porch Patio(s), Porch(es), Brick
Attached Garage 2
Total Parking Spaces 2
Garage Y
Building
Lot Description Additional Lot(s), Cul-de-sac, Level, No Thru Street, Rear Yard, SideYard(s), Front Yard
Story 2
Foundation Block
Sewer Gravity Sept Fld, Private Septic Tank
Water Public, Well
Architectural Style Ranch/Rambler
Level or Stories 2
Additional Building Above Grade, Below Grade
New Construction N
Schools
School District Frederick County Public Schools
Others
Senior Community No
Tax ID 1128539541
Ownership Fee Simple
SqFt Source Estimated
Special Listing Condition Standard
Read Less
Want to know what your home might be worth? Contact us for a FREE valuation!
Our team is ready to help you sell your home for the highest possible price ASAP

Bought with Kurtis L Toppert • RE/MAX Plus






