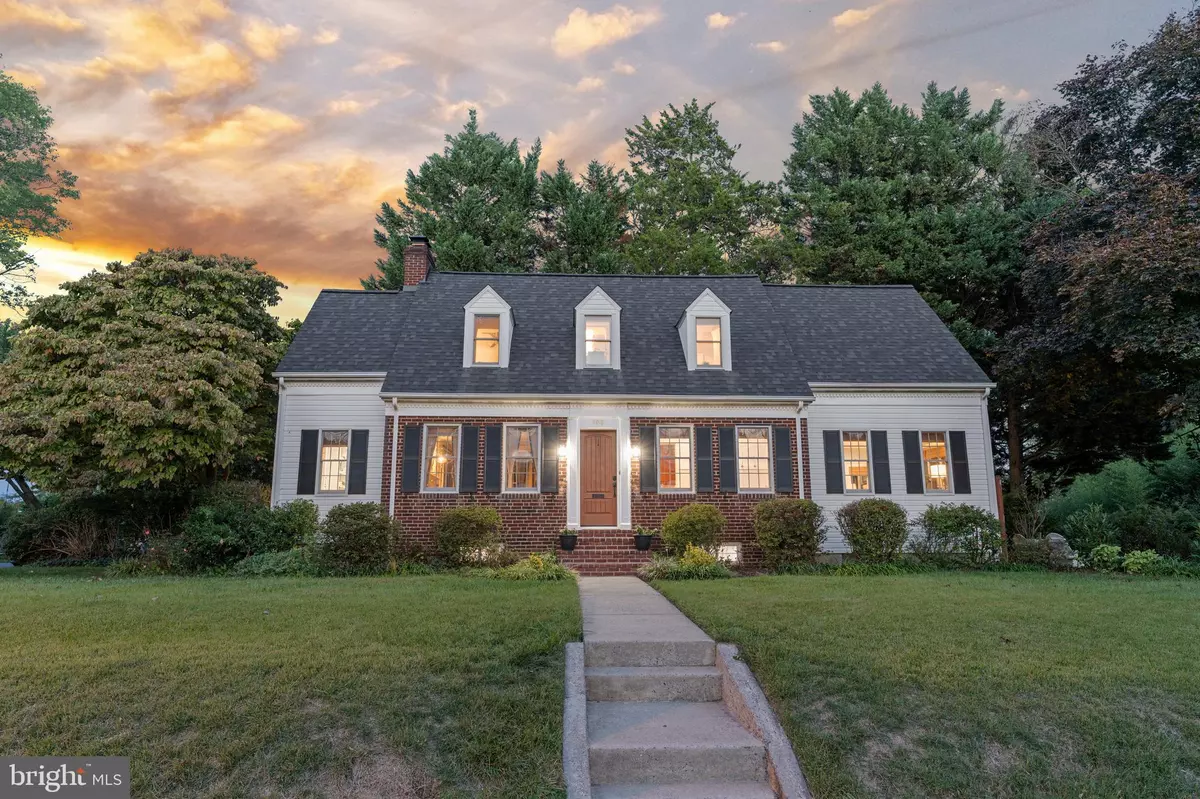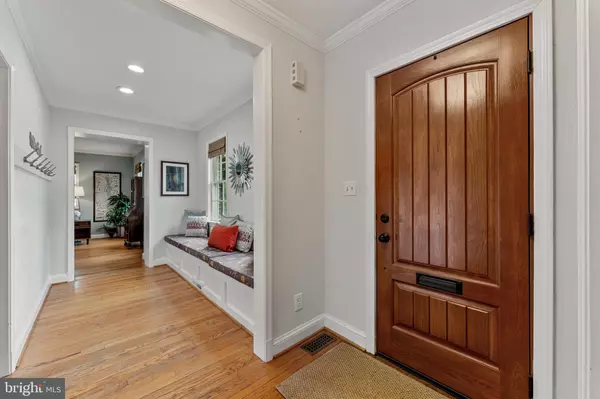$865,000
$850,000
1.8%For more information regarding the value of a property, please contact us for a free consultation.
108 INDIAN SPRING DR Silver Spring, MD 20901
3 Beds
3 Baths
2,366 SqFt
Key Details
Sold Price $865,000
Property Type Single Family Home
Sub Type Detached
Listing Status Sold
Purchase Type For Sale
Square Footage 2,366 sqft
Price per Sqft $365
Subdivision Indian Spring Terrace
MLS Listing ID MDMC2143012
Sold Date 10/31/24
Style Cape Cod
Bedrooms 3
Full Baths 2
Half Baths 1
HOA Y/N N
Abv Grd Liv Area 1,761
Originating Board BRIGHT
Year Built 1939
Annual Tax Amount $6,700
Tax Year 2024
Lot Size 8,625 Sqft
Acres 0.2
Property Description
OPEN HOUSE CANCELED --UNDER CONTRACT. Discover the perfect blend of tranquility, convenience, and comfort in this stately home. Nestled in the highly sought-after Indian Spring neighborhood of Silver Spring, this lovely home on a corner lot offers a peaceful retreat close to everything. Whether you like access to esteemed local schools, the scenic parks and walking and biking paths of Sligo Creek Park, proximity to shopping, entertainment, public transportation, or easy Beltway access, 108 Indian Spring Drive presents an idyllic haven in the heart of Montgomery County, Maryland. Close to downtown Silver Spring and Takoma Park, this residence offers a bright spacious main level floor plan with foyer, large updated kitchen with breakfast bar overlooking an elegant yet comfortable living room, wood-burning fireplace in the grand formal dining room and office with built-ins. Upstairs you'll find a wonderful primary bedroom with newly remodeled ensuite full bath showcasing a large walk-in shower, refreshed vanity and plenty of storage. Two additional sweet bedrooms and an updated full bath also grace the upper level. Downstais a trendy recreation room with a half bath, laundry and storage await. Outside, a large deck and gorgeous landscaped yard are perfect for outdoor entertainment whilst the detached garage and two driveways add storage and convenience. All within minutes to downtown Silver Spring, Whole Foods, movies, shopping, restaurants, and awesome weekly Farmer's Market, Silver Spring Metro. What’s more? You’ll find Sligo Creek Park nearby to enjoy walking, biking, hiking, tennis, tot lots, and more, making it the perfect place for outdoor activities and neighborhood involvement.
Location
State MD
County Montgomery
Zoning R60
Rooms
Other Rooms Living Room, Dining Room, Primary Bedroom, Bedroom 2, Bedroom 3, Kitchen, Foyer, Laundry, Other, Office, Recreation Room, Bathroom 2, Primary Bathroom, Half Bath
Basement Outside Entrance, Rear Entrance, Walkout Stairs, Fully Finished
Interior
Interior Features Crown Moldings, Ceiling Fan(s)
Hot Water Natural Gas
Heating Forced Air
Cooling Central A/C
Flooring Hardwood, Luxury Vinyl Plank, Luxury Vinyl Tile, Solid Hardwood
Fireplaces Number 1
Fireplaces Type Screen
Equipment Refrigerator, Oven - Double, Range Hood, Stainless Steel Appliances, Washer, Dryer, Dishwasher
Fireplace Y
Window Features Double Pane,Low-E
Appliance Refrigerator, Oven - Double, Range Hood, Stainless Steel Appliances, Washer, Dryer, Dishwasher
Heat Source Natural Gas
Exterior
Exterior Feature Deck(s)
Garage Garage - Front Entry
Garage Spaces 5.0
Waterfront N
Water Access N
Accessibility Other
Porch Deck(s)
Total Parking Spaces 5
Garage Y
Building
Story 3
Foundation Block
Sewer Public Sewer
Water Public
Architectural Style Cape Cod
Level or Stories 3
Additional Building Above Grade, Below Grade
Structure Type Cathedral Ceilings
New Construction N
Schools
Elementary Schools Highland View
Middle Schools Silver Spring International
High Schools Northwood
School District Montgomery County Public Schools
Others
Pets Allowed Y
Senior Community No
Tax ID 161301015132
Ownership Fee Simple
SqFt Source Assessor
Horse Property N
Special Listing Condition Standard
Pets Description No Pet Restrictions
Read Less
Want to know what your home might be worth? Contact us for a FREE valuation!
Our team is ready to help you sell your home for the highest possible price ASAP

Bought with Elizabeth Bish • Compass






