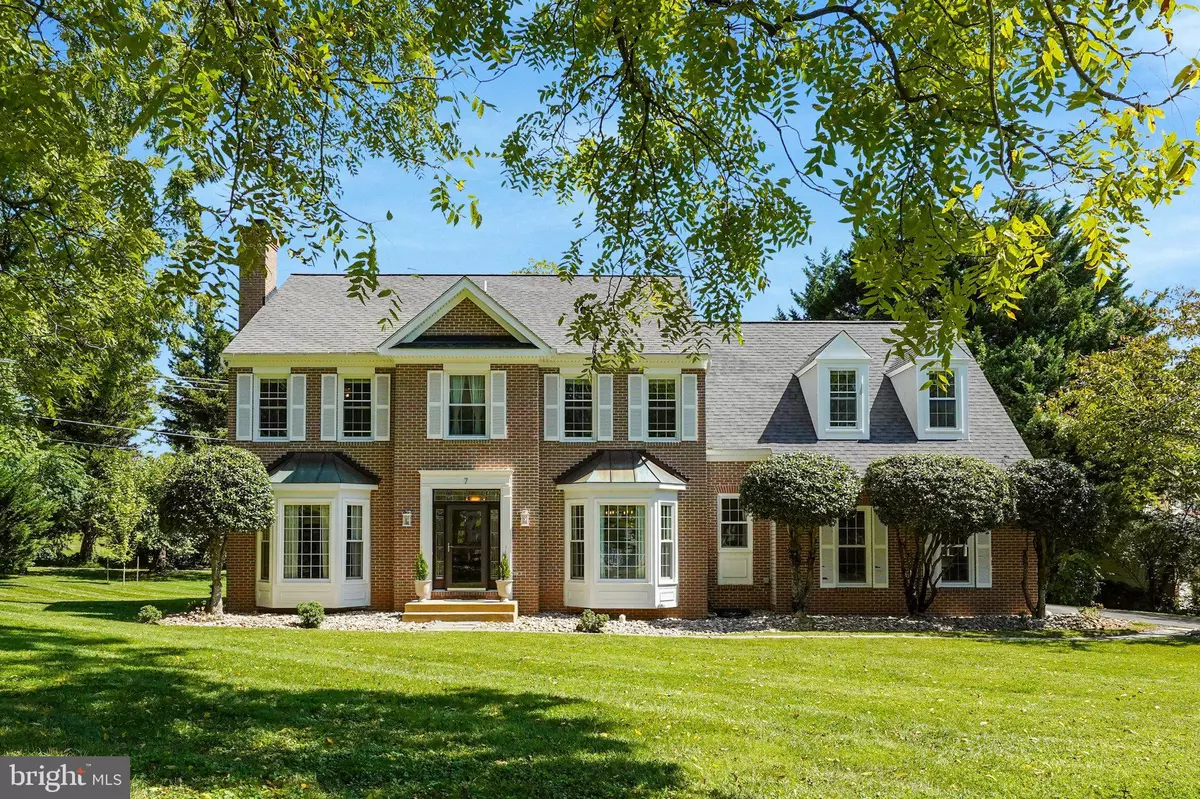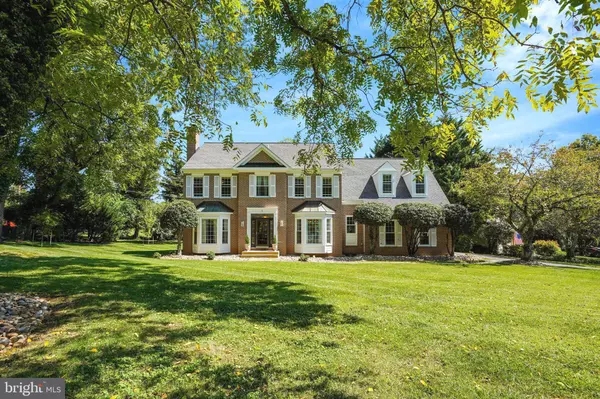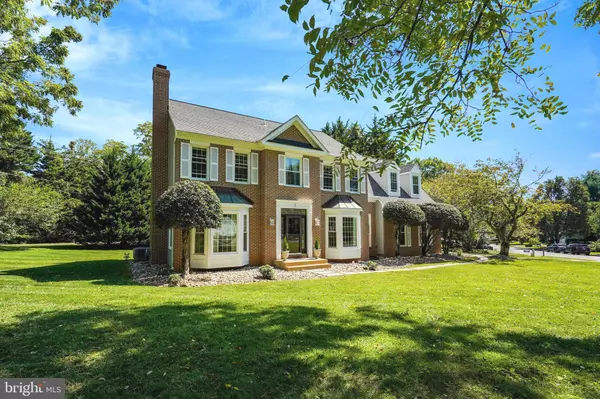$785,000
$775,000
1.3%For more information regarding the value of a property, please contact us for a free consultation.
7 BROOKSHIRE DR Warrenton, VA 20186
4 Beds
3 Baths
2,920 SqFt
Key Details
Sold Price $785,000
Property Type Single Family Home
Sub Type Detached
Listing Status Sold
Purchase Type For Sale
Square Footage 2,920 sqft
Price per Sqft $268
Subdivision Brookshire Manor Sd
MLS Listing ID VAFQ2013574
Sold Date 10/31/24
Style Colonial
Bedrooms 4
Full Baths 2
Half Baths 1
HOA Y/N N
Abv Grd Liv Area 2,920
Originating Board BRIGHT
Year Built 1989
Annual Tax Amount $5,327
Tax Year 2022
Lot Size 0.489 Acres
Acres 0.49
Property Description
Perfectly located on a large picturesque corner lot, on the edge of vibrant downtown Warrenton, this newly listed beautifully-appointed home is now available in desirable Brookshire. Situated on a flat, tree-lined nearly half-acre lot, with approx. 3,000 square feet of finished living space (plus unfinished walk-out basement and side entry two-car garage), this home boasts the essentials of space, location, and modern functionality, within the friendly confines of rolling hills, historic farms, and convenient access to the best of Virginia's parks, trails, wineries, and country. Live in the heart of desirable Warrenton, just a stroll from shops and restaurants (convenient sidewalk access to downtown in minutes), with easy commuting access to I-66, and a stone's throw from the tranquility of the Blue Ridge Mountains.
Abundant updated windows (cute double front bay windows) and natural light are immediately apparent upon entering the welcoming foyer. The home, which has been freshly painted, enjoys an upgraded gourmet kitchen, including large island w/ gas cooktop, sprawling countertop space, abundant cabinet storage and pantry, recessed lighting, and a cute eat-in kitchen with exterior-facing bay window. The adjacent family room includes cathedral ceilings and gas fireplace, as well as a walk-out to the deck and scenic backyard. A separate dining area, dedicated laundry space, main level half-bath, as well as a living room w/ second gas fireplace and private office complete this functional and classic floor plan. Details and trendy finishes emerge throughout the home, with handsome crown molding throughout, in addition to built-in shelving and modern light fixtures that accentuate the home's style and charm.
What's more, the second level includes a truly grand primary bedroom suite, with a luxurious spa-like bathroom and walk-in shower with upgraded tile, a sitting or dressing area, double walk-in closets, as well as two dormers/built-in seating that add natural light and scenic exterior views. Three additional large bedrooms with spacious closets, and an additional refreshed full bathroom, complement the ideal and seamless flow of the living space. Purchasers will be amazed by the peace and serenity of the lot, with beautiful tree views, timeless stone fence, and landscaped green spaces, perfect for entertainment, gardening, activities and more.
The unfinished basement is great for storage, a gym, and workspace, while the large two-car garage features enviable side-entry access. Plenty of storage and closet options throughout. This home has two HVAC units (2020 and 2021) and three zones. This must-see gem also includes the possibility of a VA Assumable loan. Don't miss this chance to experience scenic Warrenton!
Location
State VA
County Fauquier
Zoning 15
Rooms
Other Rooms Living Room, Dining Room, Primary Bedroom, Bedroom 2, Bedroom 3, Bedroom 4, Kitchen, Family Room, Basement, Office, Bathroom 1, Bathroom 2
Basement Walkout Level, Unfinished, Connecting Stairway, Sump Pump, Walkout Stairs, Space For Rooms
Interior
Interior Features Attic, Breakfast Area, Carpet, Ceiling Fan(s), Chair Railings, Crown Moldings, Dining Area, Family Room Off Kitchen, Floor Plan - Open, Formal/Separate Dining Room, Kitchen - Island, Primary Bath(s), Recessed Lighting, Upgraded Countertops, Wood Floors, Bathroom - Walk-In Shower, Kitchen - Eat-In, Kitchen - Gourmet, Pantry, Skylight(s), Walk-in Closet(s), Window Treatments
Hot Water Natural Gas
Heating Forced Air, Zoned, Heat Pump(s)
Cooling Central A/C, Zoned, Heat Pump(s)
Flooring Wood, Carpet, Tile/Brick
Fireplaces Number 2
Fireplaces Type Gas/Propane
Equipment Cooktop, Dishwasher, Disposal, Washer, Dryer, Exhaust Fan, Extra Refrigerator/Freezer, Humidifier, Icemaker, Microwave, Oven - Double, Oven - Wall, Refrigerator, Stainless Steel Appliances, Water Dispenser, Water Heater
Furnishings No
Fireplace Y
Window Features Double Pane,Bay/Bow
Appliance Cooktop, Dishwasher, Disposal, Washer, Dryer, Exhaust Fan, Extra Refrigerator/Freezer, Humidifier, Icemaker, Microwave, Oven - Double, Oven - Wall, Refrigerator, Stainless Steel Appliances, Water Dispenser, Water Heater
Heat Source Natural Gas
Laundry Main Floor, Washer In Unit, Dryer In Unit
Exterior
Exterior Feature Deck(s), Porch(es)
Parking Features Garage Door Opener, Garage - Side Entry, Inside Access
Garage Spaces 6.0
Utilities Available Electric Available, Natural Gas Available, Cable TV Available, Water Available, Sewer Available
Water Access N
View Trees/Woods
Roof Type Architectural Shingle
Accessibility None
Porch Deck(s), Porch(es)
Attached Garage 2
Total Parking Spaces 6
Garage Y
Building
Lot Description Backs to Trees, Front Yard, Rear Yard, SideYard(s)
Story 3
Foundation Concrete Perimeter
Sewer Public Sewer
Water Public
Architectural Style Colonial
Level or Stories 3
Additional Building Above Grade, Below Grade
Structure Type Cathedral Ceilings,2 Story Ceilings,Dry Wall
New Construction N
Schools
Elementary Schools James G. Brumfield
Middle Schools W.C. Taylor
High Schools Fauquier
School District Fauquier County Public Schools
Others
Pets Allowed Y
Senior Community No
Tax ID 6984-21-2250
Ownership Fee Simple
SqFt Source Assessor
Security Features Security System
Acceptable Financing Cash, Contract, Conventional, FHA, VA, Assumption
Horse Property N
Listing Terms Cash, Contract, Conventional, FHA, VA, Assumption
Financing Cash,Contract,Conventional,FHA,VA,Assumption
Special Listing Condition Standard
Pets Allowed No Pet Restrictions
Read Less
Want to know what your home might be worth? Contact us for a FREE valuation!
Our team is ready to help you sell your home for the highest possible price ASAP

Bought with Michele C Noel • Pearson Smith Realty, LLC






