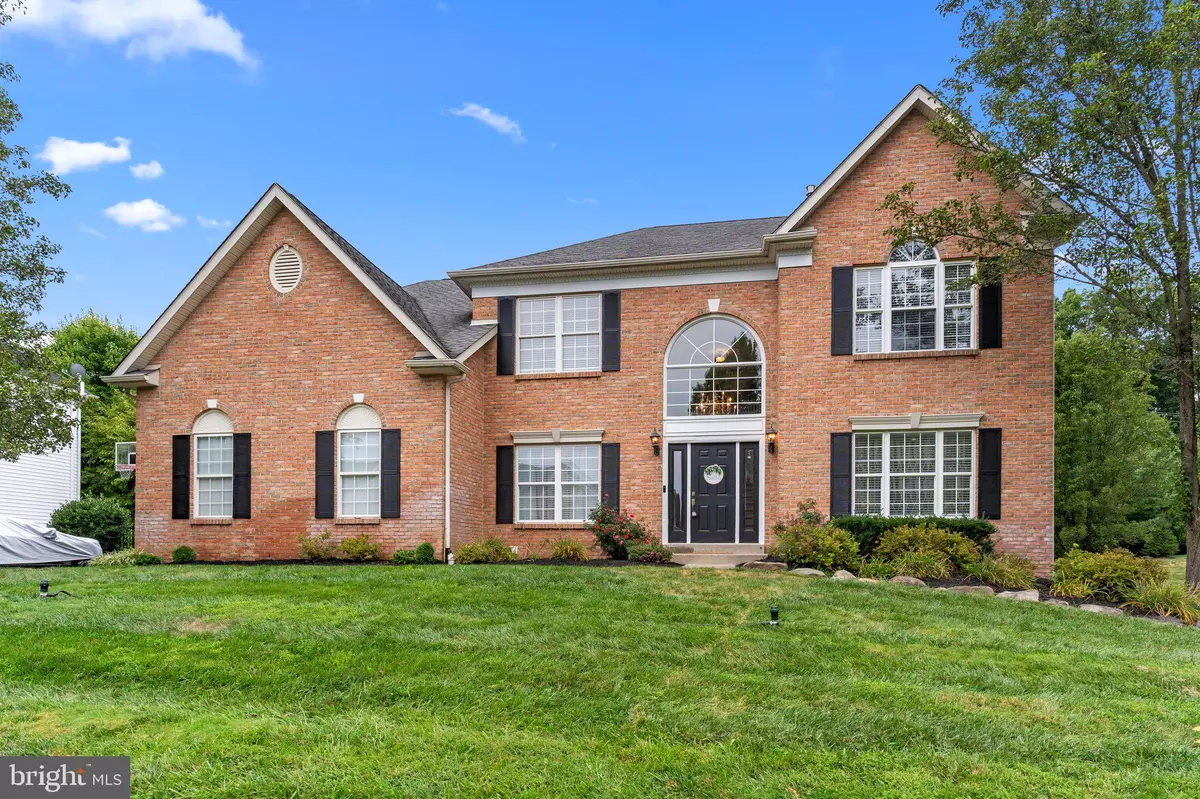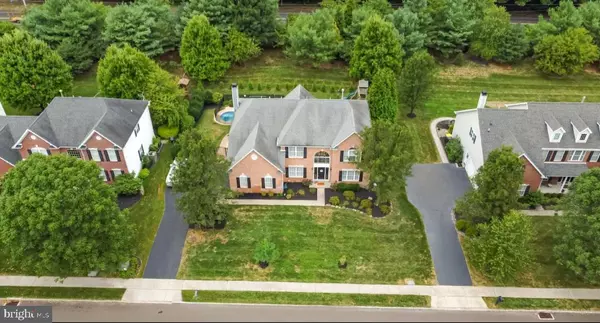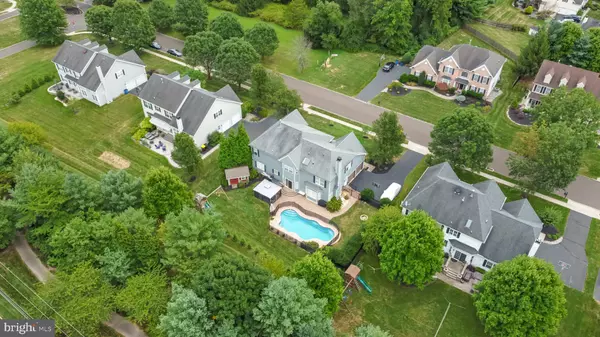$950,000
$959,900
1.0%For more information regarding the value of a property, please contact us for a free consultation.
3937 TRAILSWAY W Doylestown, PA 18902
4 Beds
4 Baths
3,622 SqFt
Key Details
Sold Price $950,000
Property Type Single Family Home
Sub Type Detached
Listing Status Sold
Purchase Type For Sale
Square Footage 3,622 sqft
Price per Sqft $262
Subdivision The Ridings Of Buck
MLS Listing ID PABU2077202
Sold Date 10/31/24
Style Colonial
Bedrooms 4
Full Baths 3
Half Baths 1
HOA Fees $35/ann
HOA Y/N Y
Abv Grd Liv Area 3,622
Originating Board BRIGHT
Year Built 2003
Annual Tax Amount $9,494
Tax Year 2024
Lot Size 0.278 Acres
Acres 0.28
Lot Dimensions 100.00 x
Property Description
Discover this impressive 4-bedroom, 3.5-bath single-family home, ideally situated in the heart of Doylestown and within the highly acclaimed Central Bucks School District. With approximately 3,622 sq. ft. of living space, this home offers a perfect blend of elegance and comfort, ideal for families and those who love to entertain.
The home features a formal dining area, perfect for hosting dinner parties or family gatherings. The spacious family room, complete with a fireplace, creates a cozy atmosphere for relaxing evenings at home. The seller just recently finished the basement. The basement adds versatility, offering extra space for a home theater, office, and gym, with an extra room that can be used as a bedroom or office.
Outside, the property boasts a beautifully maintained in-ground pool, creating a private oasis for summer fun and relaxation. The home also offers ample storage with plenty of closets throughout, ensuring everything has its place.
Parking is never an issue with a driveway that accommodates up to six cars, plus an attached 2-car garage. Located in a prime Doylestown location, this home provides easy access to local shops, dining, and cultural attractions, all within a vibrant community.
This is a rare opportunity to own a spacious and well-appointed home in one of the most desirable areas of Doylestown. Schedule your private showing today!
Location
State PA
County Bucks
Area Buckingham Twp (10106)
Zoning R1
Rooms
Basement Full
Main Level Bedrooms 4
Interior
Interior Features Breakfast Area, Crown Moldings, Formal/Separate Dining Room, Kitchen - Eat-In, Kitchen - Island, Kitchen - Gourmet, Bathroom - Soaking Tub, Sprinkler System, Wood Floors
Hot Water Natural Gas
Heating Forced Air
Cooling Central A/C
Flooring Ceramic Tile, Carpet, Engineered Wood
Fireplaces Number 1
Equipment Built-In Range, Dishwasher, Disposal
Furnishings No
Fireplace Y
Appliance Built-In Range, Dishwasher, Disposal
Heat Source Natural Gas
Laundry Hookup
Exterior
Garage Garage - Side Entry, Oversized
Garage Spaces 2.0
Pool In Ground
Utilities Available Cable TV, Electric Available, Natural Gas Available, Sewer Available, Water Available
Water Access N
Roof Type Shingle
Accessibility 2+ Access Exits
Attached Garage 2
Total Parking Spaces 2
Garage Y
Building
Story 2
Foundation Concrete Perimeter
Sewer Public Sewer
Water Public
Architectural Style Colonial
Level or Stories 2
Additional Building Above Grade, Below Grade
Structure Type 9'+ Ceilings
New Construction N
Schools
School District Central Bucks
Others
Senior Community No
Tax ID 06-066-072
Ownership Fee Simple
SqFt Source Assessor
Acceptable Financing Cash, Conventional, FHA, Contract
Listing Terms Cash, Conventional, FHA, Contract
Financing Cash,Conventional,FHA,Contract
Special Listing Condition Standard
Read Less
Want to know what your home might be worth? Contact us for a FREE valuation!
Our team is ready to help you sell your home for the highest possible price ASAP

Bought with Daniel O'Connell • Weichert Realtors






