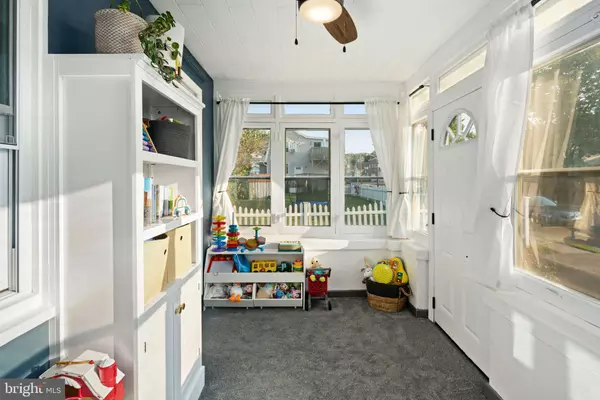$440,000
$450,000
2.2%For more information regarding the value of a property, please contact us for a free consultation.
139 CENTRE ST Langhorne, PA 19047
4 Beds
2 Baths
1,410 SqFt
Key Details
Sold Price $440,000
Property Type Single Family Home
Sub Type Twin/Semi-Detached
Listing Status Sold
Purchase Type For Sale
Square Footage 1,410 sqft
Price per Sqft $312
Subdivision Penndel
MLS Listing ID PABU2078728
Sold Date 11/01/24
Style Traditional
Bedrooms 4
Full Baths 2
HOA Y/N N
Abv Grd Liv Area 1,410
Originating Board BRIGHT
Year Built 1900
Annual Tax Amount $2,745
Tax Year 2024
Lot Size 4,050 Sqft
Acres 0.09
Lot Dimensions 27.00 x
Property Description
"This is THE ONE!" Meticulously updated 4 bedroom, 2 Bath borough twin for sale! This gorgeous home has been thoughtfully renovated with luxurious and tasteful decor selections by the current homeowners. Enter into an enclosed front porch that leads to your stylish and comfortable Living Room. Picture perfect Eat-in Chef's Kitchen features high-end Granite countertops, extensive cabinetry, and stainless steel appliances, refrigerator included. Main floor laundry includes washer and dryer and provides a nice transition to your Rear Yard where you'll spend summer nights hanging out barbecuing and relaxing. Your detached Garage space is versatile and works for 3 cars or even holding band practice. Upstairs you'll find 3 lovely, comfortable Bedrooms and fabulous Full Bath which shows like a Pinterest board! Continue to the 3rd floor where the attic has been converted into a 4th bedroom. Basement has a convenient 2nd full bath and loads of storage. Excellent Commuter Location close to Route 1 to 95 and the PA Turnpike. Walking distance to parks, shopping, and transportation - just 4 blocks from the train to Center City Philadelphia or NJ. Make your appointment today and live where you love!
Location
State PA
County Bucks
Area Penndel Boro (10132)
Zoning RC
Rooms
Basement Full
Interior
Interior Features Bathroom - Stall Shower, Kitchen - Eat-In
Hot Water Natural Gas
Heating Forced Air
Cooling Central A/C
Flooring Wood
Equipment Built-In Range, Dishwasher, Disposal
Fireplace N
Appliance Built-In Range, Dishwasher, Disposal
Heat Source Natural Gas
Laundry Main Floor, Dryer In Unit, Washer In Unit
Exterior
Garage Garage - Front Entry
Garage Spaces 5.0
Water Access N
Roof Type Shingle
Accessibility None
Total Parking Spaces 5
Garage Y
Building
Lot Description Front Yard, Rear Yard
Story 2.5
Foundation Stone
Sewer Public Sewer
Water Public
Architectural Style Traditional
Level or Stories 2.5
Additional Building Above Grade, Below Grade
New Construction N
Schools
Elementary Schools Hoover
Middle Schools Maple Point
High Schools Neshaminy
School District Neshaminy
Others
Senior Community No
Tax ID 32-003-131
Ownership Fee Simple
SqFt Source Assessor
Acceptable Financing Conventional
Listing Terms Conventional
Financing Conventional
Special Listing Condition Standard
Read Less
Want to know what your home might be worth? Contact us for a FREE valuation!
Our team is ready to help you sell your home for the highest possible price ASAP

Bought with Matthew Cunningham • Keller Williams Real Estate Tri-County






