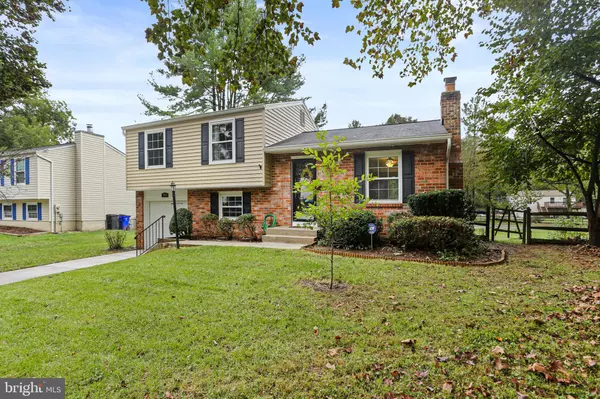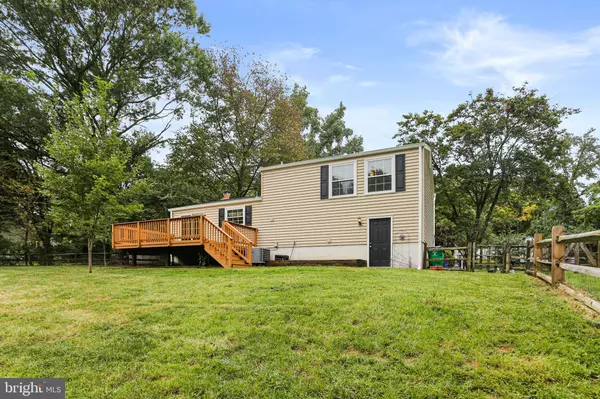$510,000
$509,900
For more information regarding the value of a property, please contact us for a free consultation.
7004 DEEP CUP Columbia, MD 21045
3 Beds
3 Baths
1,450 SqFt
Key Details
Sold Price $510,000
Property Type Single Family Home
Sub Type Detached
Listing Status Sold
Purchase Type For Sale
Square Footage 1,450 sqft
Price per Sqft $351
Subdivision Owen Brown Estates
MLS Listing ID MDHW2045252
Sold Date 11/04/24
Style Split Level
Bedrooms 3
Full Baths 2
Half Baths 1
HOA Fees $102/ann
HOA Y/N Y
Abv Grd Liv Area 1,450
Originating Board BRIGHT
Year Built 1977
Annual Tax Amount $5,899
Tax Year 2024
Lot Size 9,104 Sqft
Acres 0.21
Property Description
Welcome to this charming 3 bd, 2.5 bath split-level home in Owen Brown Estates! Step inside and be greeted with gleaming hardwood floors and a well-designed floor plan upon entry. The open-concept living and dining areas flow seamlessly into the kitchen, which boasts stainless steel appliances, ample storage, and plenty of counter space—perfect for entertaining or daily living.
The main floor layout fosters connection, with easy access to the dining area, which opens through glass sliding doors to a large deck overlooking a fenced yard. Upstairs, the primary suite offers a private retreat with its own en-suite bathroom, while two additional bedrooms and a full bath provide plenty of room for family or guests. The finished basement features custom built-ins, a half bath, and a laundry room, adding both function and comfort to the home.
Situated in a peaceful cul-de-sac near Owen Brown Village Center, this home offers easy access to major routes, including US 29, Route 32, Route 175, and I-95, making it a perfect blend of tranquility and convenience in the heart of Columbia.
Location
State MD
County Howard
Zoning NT
Rooms
Basement Connecting Stairway, Improved, Outside Entrance, Walkout Level
Interior
Interior Features Built-Ins, Combination Kitchen/Dining, Floor Plan - Open, Primary Bath(s), Upgraded Countertops, Window Treatments, Wood Floors
Hot Water Electric
Heating Heat Pump(s)
Cooling Heat Pump(s)
Flooring Carpet, Hardwood
Fireplaces Number 1
Fireplaces Type Fireplace - Glass Doors
Equipment Dishwasher, Disposal, Dryer, Exhaust Fan, Icemaker, Oven/Range - Electric, Refrigerator, Washer
Fireplace Y
Appliance Dishwasher, Disposal, Dryer, Exhaust Fan, Icemaker, Oven/Range - Electric, Refrigerator, Washer
Heat Source Electric, Natural Gas Available
Exterior
Garage Garage Door Opener, Garage - Front Entry
Garage Spaces 1.0
Amenities Available Basketball Courts, Bike Trail, Common Grounds, Jog/Walk Path, Lake, Pool Mem Avail, Tennis Courts
Waterfront N
Water Access N
Accessibility None
Attached Garage 1
Total Parking Spaces 1
Garage Y
Building
Story 3
Foundation Block
Sewer Public Sewer
Water Public
Architectural Style Split Level
Level or Stories 3
Additional Building Above Grade, Below Grade
New Construction N
Schools
School District Howard County Public School System
Others
HOA Fee Include Common Area Maintenance,Management,Pool(s)
Senior Community No
Tax ID 1416090212
Ownership Fee Simple
SqFt Source Assessor
Horse Property N
Special Listing Condition Standard
Read Less
Want to know what your home might be worth? Contact us for a FREE valuation!
Our team is ready to help you sell your home for the highest possible price ASAP

Bought with Jay Schlaffer • Coldwell Banker Realty






