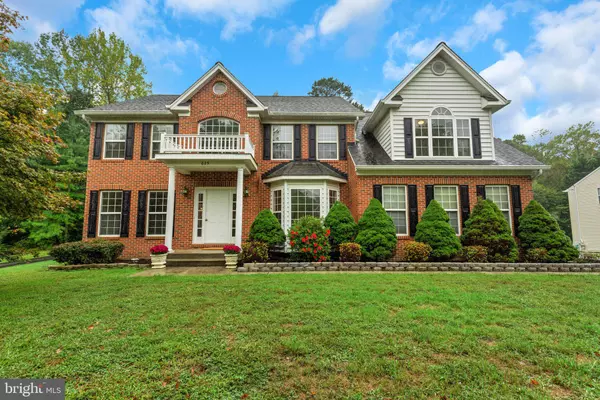$718,000
$729,900
1.6%For more information regarding the value of a property, please contact us for a free consultation.
625 MARLEY RUN Huntingtown, MD 20639
5 Beds
4 Baths
4,338 SqFt
Key Details
Sold Price $718,000
Property Type Single Family Home
Sub Type Detached
Listing Status Sold
Purchase Type For Sale
Square Footage 4,338 sqft
Price per Sqft $165
Subdivision Marley Run
MLS Listing ID MDCA2017872
Sold Date 11/07/24
Style Colonial
Bedrooms 5
Full Baths 3
Half Baths 1
HOA Fees $19/ann
HOA Y/N Y
Abv Grd Liv Area 2,910
Originating Board BRIGHT
Year Built 2001
Annual Tax Amount $5,560
Tax Year 2024
Lot Size 0.532 Acres
Acres 0.53
Property Description
Welcome to one of Huntingtown’s most desired communities, MARLEY RUN! This 5BR, 3.5 bath, with a newly finished lower level home is move in ready. NEW CARPET throughout the main and upper levels. The two-story foyer offers an openness as you enter through the front door. The OFFICE is directly off the foyer and features a bay window for added floor space. There is a FORMAL LIVING ROOM and DINING ROOM also off the foyer. The KITCHEN has new quartz countertops, stainless steel appliances, including a new 5 burner cooktop in the center island. The GREAT ROOM with gas fireplace is open to the kitchen area. Step outside to the 28’x16’ COVERED PORCH with recessed lighting and an additional 13’ GAZEBO. The perfect outdoor living space! There is a mud room off the kitchen leading to the 2 car garage. The second level offers the GRAND PRIMARY BEDROOM ENSUITE, featuring cathedral ceiling, walk in closet, large primary bathroom with walk in shower and separate tub. The other 3 bedrooms are also on this level, with one of the bedrooms having direct access to the hall full bathroom. Another great feature is the SECOND FLOOR LAUNDRY ROOM. The LOWER LEVEL has been completely finished with LVP flooring throughout. There is a “flex rooms that could possibly be used as a 5th bedroom. The full bathroom beautifully finishes off the lower level. The 6’ wide areaway provides easy access to the rear yard. Conveniently located to Route 4/2 as well as the local beach areas for shopping, entertainment, and recreation. Seller has found home of choice and is ready to go! Call today to schedule your private showing.
Location
State MD
County Calvert
Zoning RUR
Rooms
Basement Fully Finished, Outside Entrance, Rear Entrance, Walkout Stairs
Interior
Interior Features Family Room Off Kitchen, Formal/Separate Dining Room, Kitchen - Eat-In, Recessed Lighting, Upgraded Countertops, Walk-in Closet(s), Wood Floors
Hot Water Electric
Heating Heat Pump(s)
Cooling Heat Pump(s)
Fireplaces Number 1
Fireplaces Type Gas/Propane, Mantel(s)
Equipment Cooktop, Dishwasher, Dryer, Oven/Range - Electric, Refrigerator, Stainless Steel Appliances, Washer
Fireplace Y
Window Features Double Pane,Insulated
Appliance Cooktop, Dishwasher, Dryer, Oven/Range - Electric, Refrigerator, Stainless Steel Appliances, Washer
Heat Source Electric
Laundry Upper Floor
Exterior
Exterior Feature Deck(s), Porch(es)
Parking Features Garage - Side Entry, Garage Door Opener
Garage Spaces 5.0
Water Access N
Roof Type Asphalt
Accessibility None
Porch Deck(s), Porch(es)
Attached Garage 2
Total Parking Spaces 5
Garage Y
Building
Story 3
Foundation Concrete Perimeter
Sewer Public Septic
Water Public
Architectural Style Colonial
Level or Stories 3
Additional Building Above Grade, Below Grade
New Construction N
Schools
Elementary Schools Plum Point
Middle Schools Plum Point
High Schools Huntingtown
School District Calvert County Public Schools
Others
Senior Community No
Tax ID 0502126303
Ownership Fee Simple
SqFt Source Assessor
Special Listing Condition Standard
Read Less
Want to know what your home might be worth? Contact us for a FREE valuation!
Our team is ready to help you sell your home for the highest possible price ASAP

Bought with Ali Raza • Taylor Properties






