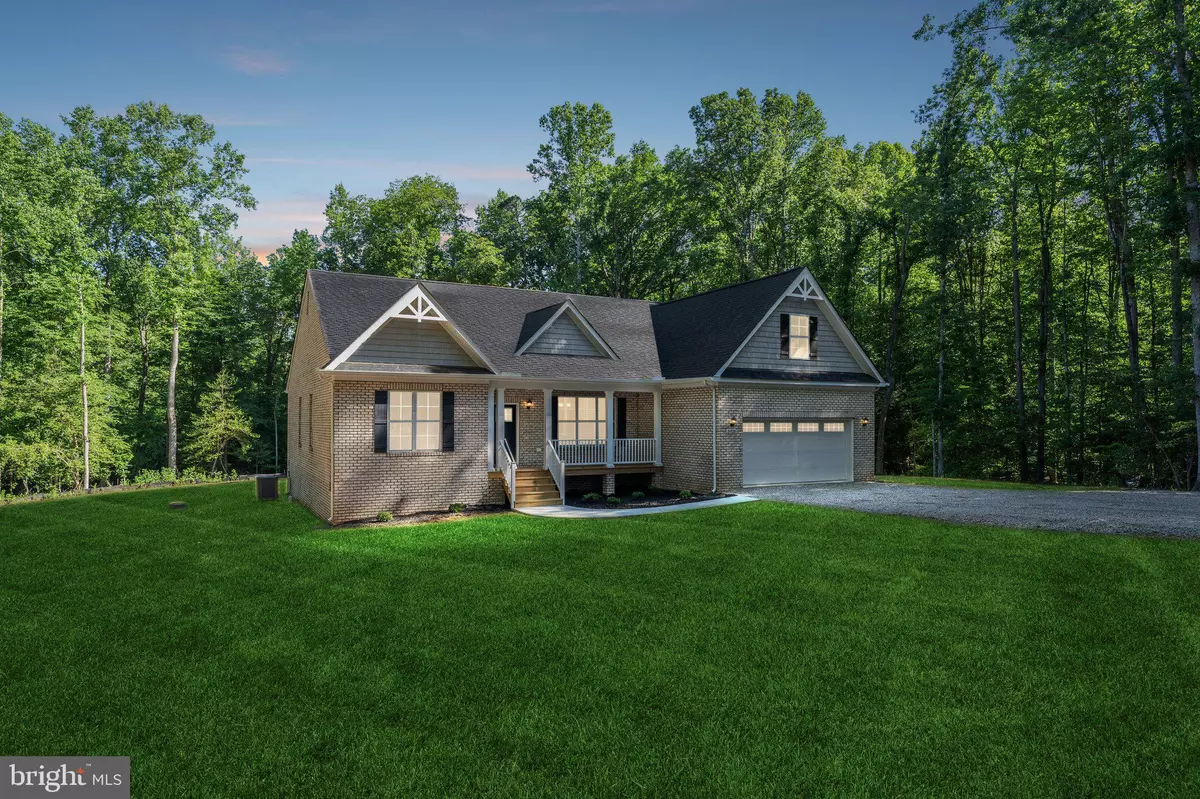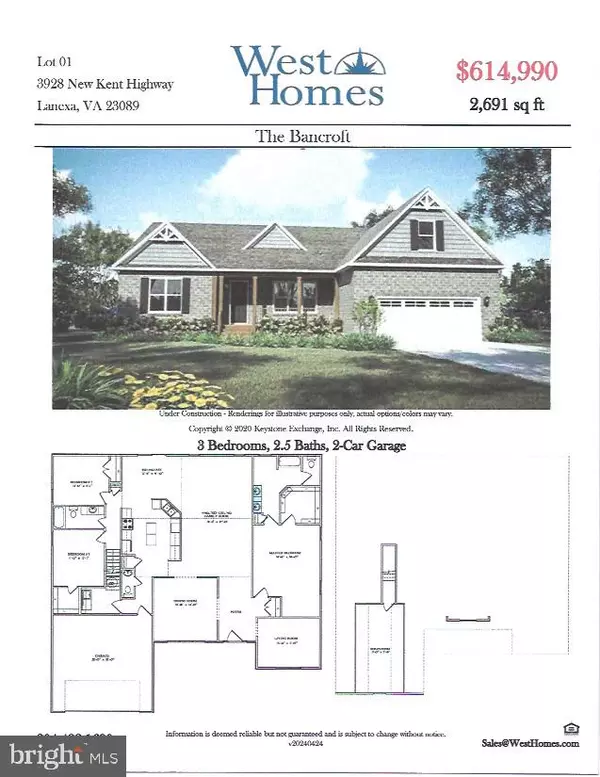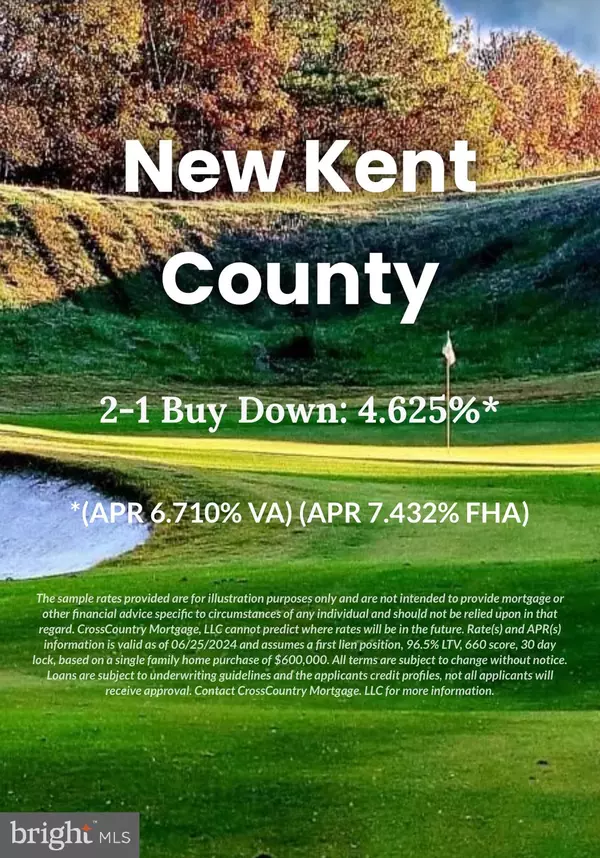$600,000
$609,990
1.6%For more information regarding the value of a property, please contact us for a free consultation.
3928 NEW KENT HWY Quinton, VA 23141
3 Beds
3 Baths
2,691 SqFt
Key Details
Sold Price $600,000
Property Type Single Family Home
Sub Type Detached
Listing Status Sold
Purchase Type For Sale
Square Footage 2,691 sqft
Price per Sqft $222
MLS Listing ID VANK2000064
Sold Date 11/06/24
Style Other
Bedrooms 3
Full Baths 2
Half Baths 1
HOA Y/N N
Abv Grd Liv Area 2,691
Originating Board BRIGHT
Year Built 2024
Annual Tax Amount $1
Tax Year 2024
Lot Size 2.950 Acres
Acres 2.95
Property Description
Welcome to 3928 New Kent Highway, a stunning one-story Brick ranch home with a bonus room, boasting almost 2700 sq ft of living space. This beautifully designed home is situated in a perfect rural setting on an expansive almost 3-acre lot. Despite its serene location, it's only a 20-minute drive from the vibrant city of Richmond. Upon entering you'll find a well-appointed dining room, a cozy living room, and a spacious kitchen perfect for gatherings. The kitchen, complete with an island ideal for casual dining, seamlessly opens up to a large great room that features impressive vaulted ceilings. The primary bedroom is a true retreat, offering a generous walk-in closet with shelving. The luxurious primary bathroom includes a double bowl vanity, a roman tub, and a beautifully tiled shower. Throughout the home you'll appreciate high-end finishes such as quartz and granite countertops, along with luxury cabinets. As a Value-Added feature the builder has fully encapsulated the crawlspace. Experience the perfect blend of rural tranquility and modern luxury at 3928 New Kent Highway. SELLER OFFERING 2/1 LOAN RATE BUY DOWN WITH PREFERRED LENDER. Make this dream home yours today!
Location
State VA
County New Kent
Zoning RES
Rooms
Main Level Bedrooms 3
Interior
Interior Features Floor Plan - Open, Formal/Separate Dining Room, Kitchen - Eat-In, Walk-in Closet(s), Family Room Off Kitchen, Entry Level Bedroom
Hot Water Electric
Heating Heat Pump(s)
Cooling Heat Pump(s), Zoned
Fireplace N
Heat Source Electric
Laundry Main Floor
Exterior
Parking Features Garage - Front Entry
Garage Spaces 2.0
Water Access N
Accessibility None
Attached Garage 2
Total Parking Spaces 2
Garage Y
Building
Story 1.5
Foundation Crawl Space
Sewer Private Septic Tank
Water Well
Architectural Style Other
Level or Stories 1.5
Additional Building Above Grade
New Construction Y
Schools
Middle Schools New Kent
High Schools New Kent
School District New Kent County Public Schools
Others
Senior Community No
Tax ID NO TAX RECORD
Ownership Fee Simple
SqFt Source Estimated
Special Listing Condition Standard
Read Less
Want to know what your home might be worth? Contact us for a FREE valuation!
Our team is ready to help you sell your home for the highest possible price ASAP

Bought with NON MEMBER • Non Subscribing Office






