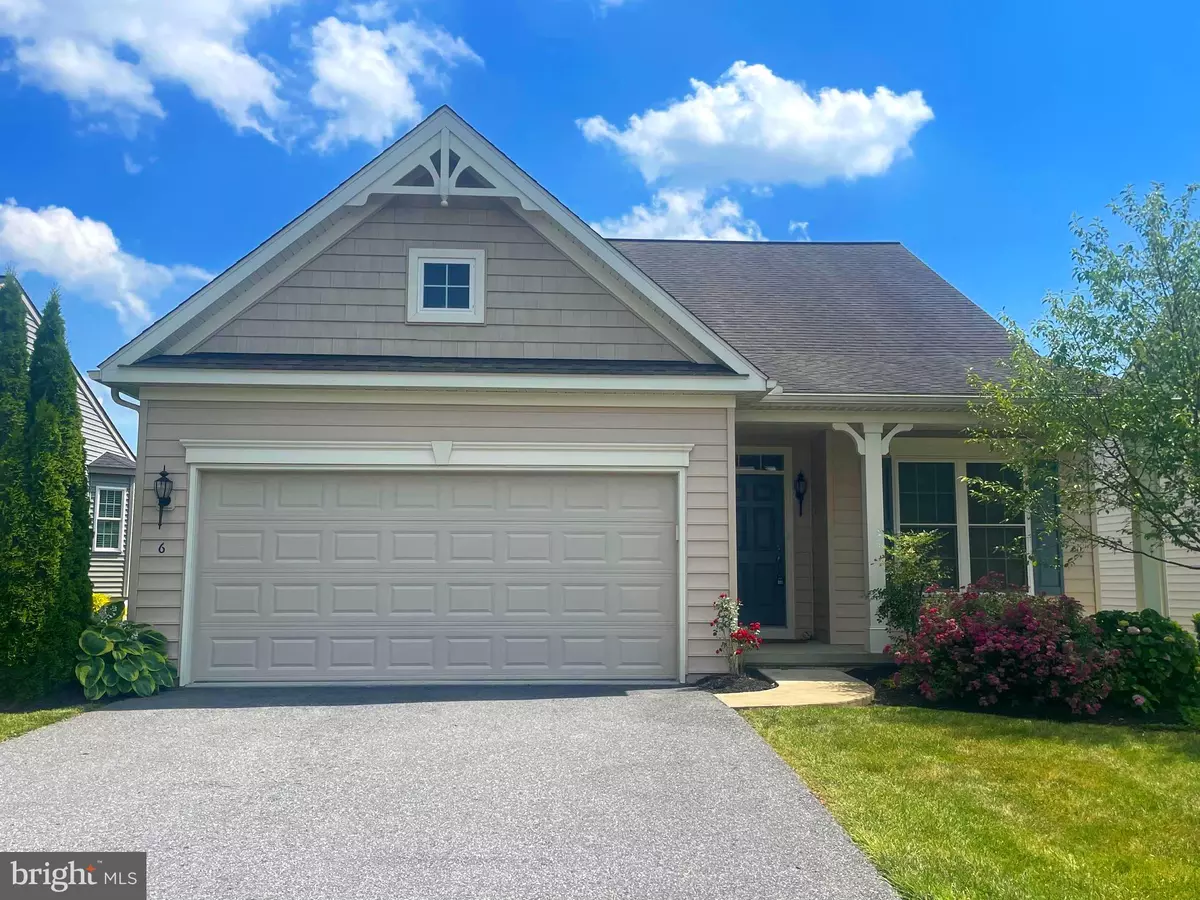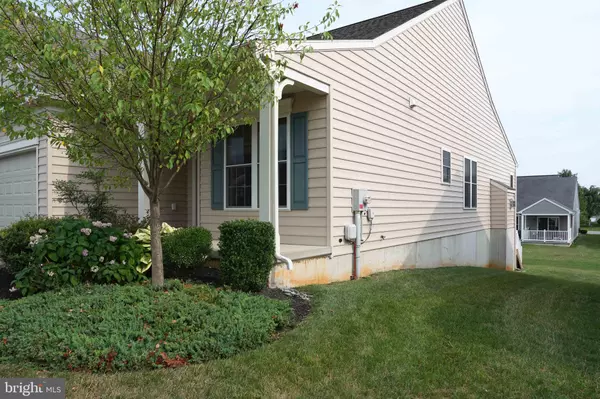$422,500
$425,900
0.8%For more information regarding the value of a property, please contact us for a free consultation.
6 SWEET BIRCH LN Gordonville, PA 17529
2 Beds
2 Baths
3,210 SqFt
Key Details
Sold Price $422,500
Property Type Single Family Home
Sub Type Detached
Listing Status Sold
Purchase Type For Sale
Square Footage 3,210 sqft
Price per Sqft $131
Subdivision Watson Run
MLS Listing ID PALA2052412
Sold Date 11/04/24
Style Ranch/Rambler
Bedrooms 2
Full Baths 2
HOA Fees $223/mo
HOA Y/N Y
Abv Grd Liv Area 1,833
Originating Board BRIGHT
Year Built 2016
Annual Tax Amount $6,520
Tax Year 2024
Lot Size 6,534 Sqft
Acres 0.15
Lot Dimensions 0.00 x 0.00
Property Description
Welcome to Watson Run, Gordonville, PA, located just a walk outside of downtown Intercourse, PA. This Gold Star 55+ neighborhood sits right in the heart of Lancaster county farmland among parks, shops, and everything you need for everyday living. The neighborhood itself has a community pool, a community building, an exercise room, billiards, a walking trail and a lot more. All your lawn care, mulching and snow removal will be done for you so you can sit back and enjoy everyday with out all the extra work.
This one owner home boasts a one floor open floor plan for you to designate how ever you want. All your living is one floor with two bedrooms and 2 full baths, dining room, kitchen, family room, sunroom and laundry. The dining room could also be used as an office, or a living room. The well designed kitchen has a gas double door range, granite countertops, pull out shelves and a pantry. The family room hosts a propane fireplace with just a flip of a switch you have ambiance!! The large master bedroom has a very roomy attached master bath, and huge walk in closet. Walk out of the family room onto the added spacious composite deck with pergola. This home also has one of the only fully finished daylight basements. You will not need to downsize to move into this house with all of its closet and storage, including a 2 car garage with attic above and extra storage in the basement. Schedule your showing today!
House went back on market due to health issues with the previous buyer.
PA Agent is a family member of the seller
Location
State PA
County Lancaster
Area Leacock Twp (10535)
Zoning RESIDENTIAL
Rooms
Other Rooms Dining Room, Primary Bedroom, Bedroom 2, Kitchen, Family Room, Sun/Florida Room, Laundry, Bathroom 2, Primary Bathroom
Basement Daylight, Full, Fully Finished, Outside Entrance, Poured Concrete, Shelving, Space For Rooms, Sump Pump, Walkout Level, Rear Entrance, Windows, Drain, Interior Access
Main Level Bedrooms 2
Interior
Interior Features Combination Kitchen/Living, Entry Level Bedroom, Family Room Off Kitchen, Floor Plan - Open, Formal/Separate Dining Room, Kitchen - Island, Pantry, Walk-in Closet(s), Water Treat System, Wood Floors
Hot Water Propane
Heating Forced Air
Cooling Central A/C
Flooring Hardwood, Laminated
Fireplaces Number 1
Fireplaces Type Mantel(s), Gas/Propane
Equipment Built-In Microwave, Dishwasher, Disposal, Dryer - Front Loading, Exhaust Fan, Oven/Range - Gas, Oven - Self Cleaning, Washer - Front Loading, Water Conditioner - Owned
Furnishings No
Fireplace Y
Window Features Screens,Double Hung
Appliance Built-In Microwave, Dishwasher, Disposal, Dryer - Front Loading, Exhaust Fan, Oven/Range - Gas, Oven - Self Cleaning, Washer - Front Loading, Water Conditioner - Owned
Heat Source Propane - Metered
Laundry Main Floor, Has Laundry, Washer In Unit, Dryer In Unit
Exterior
Exterior Feature Porch(es), Deck(s)
Garage Garage - Front Entry, Garage Door Opener, Inside Access
Garage Spaces 4.0
Utilities Available Phone Available, Propane - Community, Sewer Available, Water Available, Cable TV, Electric Available
Amenities Available Exercise Room, Fitness Center, Community Center, Jog/Walk Path, Pool - Outdoor
Waterfront N
Water Access N
Roof Type Architectural Shingle
Accessibility Chairlift, Level Entry - Main
Porch Porch(es), Deck(s)
Attached Garage 2
Total Parking Spaces 4
Garage Y
Building
Lot Description Cleared, Front Yard, Landscaping
Story 1
Foundation Permanent, Active Radon Mitigation
Sewer Public Sewer
Water Community
Architectural Style Ranch/Rambler
Level or Stories 1
Additional Building Above Grade, Below Grade
Structure Type Dry Wall
New Construction N
Schools
School District Pequea Valley
Others
Pets Allowed Y
HOA Fee Include Lawn Maintenance,Pool(s),Trash,Snow Removal,Water,Common Area Maintenance,Recreation Facility
Senior Community Yes
Age Restriction 55
Tax ID 350-78290-0-0000
Ownership Fee Simple
SqFt Source Assessor
Security Features Electric Alarm,Smoke Detector,Security System
Acceptable Financing FHA, Cash, Conventional, VA
Horse Property N
Listing Terms FHA, Cash, Conventional, VA
Financing FHA,Cash,Conventional,VA
Special Listing Condition Standard
Pets Description No Pet Restrictions
Read Less
Want to know what your home might be worth? Contact us for a FREE valuation!
Our team is ready to help you sell your home for the highest possible price ASAP

Bought with Kimberly Eby • Hostetter Realty






