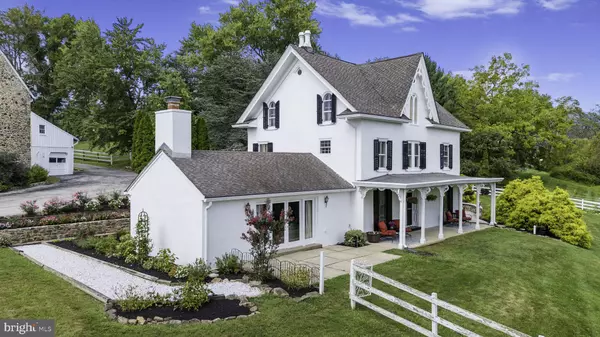$1,600,000
$1,895,000
15.6%For more information regarding the value of a property, please contact us for a free consultation.
1765 SPRINGHOUSE RD Chester Springs, PA 19425
7 Beds
6 Baths
4,482 SqFt
Key Details
Sold Price $1,600,000
Property Type Single Family Home
Sub Type Detached
Listing Status Sold
Purchase Type For Sale
Square Footage 4,482 sqft
Price per Sqft $356
Subdivision Pickering Hill
MLS Listing ID PACT2072338
Sold Date 11/08/24
Style Colonial,Farmhouse/National Folk
Bedrooms 7
Full Baths 4
Half Baths 2
HOA Y/N N
Abv Grd Liv Area 4,482
Originating Board BRIGHT
Year Built 1818
Annual Tax Amount $5,256
Tax Year 2024
Lot Size 14.200 Acres
Acres 14.2
Lot Dimensions 0.00 x 0.00
Property Description
Beautiful farmhouse originally built in the late 1700s is nestled in the heart of a picturesque landscape. Property is part of the ACT 319 designation and offers super low taxes under $5200.00!
Inside you are greeted by the warmth of random width hardwood floors that flow throughout the interior, creating a timeless ambiance. The cozy Great Room has a large wood burning fireplace with marble surrounds, flanked by built ins and large french doors that open to the patio offering views of the gardens and pastures. Random width wood floors, pocket doors, built in Bookcases and fireplaces are only some of the farmhouse amenities here. The kitchen opens to a large dining area and connects to a sunroom and outdoor stone patio. Upstairs on the second floor, the primary suite and completely renovated en suite bathroom offer a serene place to unwind at the end of the day. A second bedroom and hall bath as well as laundry closet complete the second level. The third level offers a full bath and 3 additional bedrooms . A family room/ den area connects the main home to the renovated carriage house on the first level with the option of separation by closing the door. This room has exposed beams and a large historic wood burning fireplace. The carriage house has its own private entrance and lots of great space perfect . The main floor has a large closet for storage and utilities, a half bath, and an open floor plan kitchen/ living / office space. Upstairs the primary suite is spacious and bright with sweeping views on multiple sides. A full bathroom and additional bedroom with laundry gives you everything you need and more!
On the property, the expansive pastures surrounding the property offer endless possibilities for those with an equestrian or farming passion, providing ample space for horses or agricultural endeavors.
A standout feature of this estate is the meticulously maintained Stone bank barn. The barn provides abundant storage and potential for various uses. A newly added screened porch area on the first level of the barn is perfect to enjoy the evenings after a long day. Inside the first level of the barn are 12 horse stalls, a tack room, a feed storage room, heated wash stall, powder room, gorgeous stone office, a craft or project room, a large storage room for equipment and the detached garage. The 2 story floored second level of the barn with access to the second level deck overlooking a sand riding arena and views of the sunsets. This space offers so many possibilities!
Some upgrades done here include rebuilding and repairing the roof line, new gutters and downspouts, exterior chimney rebuilt with new liner, new primary bathroom, water purification system, full radon system, freshly painted inside and out. New Septic Pump, new well pump, new washer dryer in main house and reported outdoor stone firepit. The cottage was completely renovated from top to bottom, mini split systems added and more. See attached documents for more information.
Location
State PA
County Chester
Area West Pikeland Twp (10334)
Zoning FARM
Rooms
Other Rooms Living Room, Dining Room, Primary Bedroom, Sitting Room, Bedroom 2, Bedroom 4, Bedroom 5, Kitchen, Family Room, Den, Library, Bedroom 1, In-Law/auPair/Suite, Mud Room
Basement Partial, Drainage System
Interior
Interior Features Primary Bath(s), Kitchen - Island, Butlers Pantry, Stain/Lead Glass, Exposed Beams, Bathroom - Stall Shower, Breakfast Area, 2nd Kitchen, Dining Area, Double/Dual Staircase, Wood Floors, Built-Ins, Formal/Separate Dining Room
Hot Water Electric
Heating Heat Pump - Gas BackUp, Forced Air
Cooling Central A/C, Ductless/Mini-Split, Zoned
Flooring Wood, Tile/Brick, Marble, Carpet
Fireplaces Number 5
Fireplaces Type Wood
Equipment Cooktop, Dishwasher, Disposal, Built-In Range, Dryer, Refrigerator, Washer
Fireplace Y
Window Features Transom
Appliance Cooktop, Dishwasher, Disposal, Built-In Range, Dryer, Refrigerator, Washer
Heat Source Electric, Natural Gas
Laundry Upper Floor
Exterior
Exterior Feature Patio(s), Porch(es), Enclosed, Screened, Deck(s)
Garage Other
Garage Spaces 21.0
Fence Other, Electric, Wood
Utilities Available Under Ground
Water Access N
View Pasture, Creek/Stream
Roof Type Pitched,Shingle,Metal,Wood
Accessibility None
Porch Patio(s), Porch(es), Enclosed, Screened, Deck(s)
Total Parking Spaces 21
Garage Y
Building
Lot Description Front Yard, Rear Yard, SideYard(s), Cleared, Fishing Available, Partly Wooded, Private, Road Frontage, Stream/Creek, Trees/Wooded
Story 3
Foundation Stone
Sewer On Site Septic
Water Well
Architectural Style Colonial, Farmhouse/National Folk
Level or Stories 3
Additional Building Above Grade, Below Grade
Structure Type Cathedral Ceilings
New Construction N
Schools
Elementary Schools Pickering Valley
High Schools Downingtown High School East Campus
School District Downingtown Area
Others
Senior Community No
Tax ID 34-01 -0048.0100
Ownership Fee Simple
SqFt Source Estimated
Security Features Security System
Acceptable Financing Conventional, Cash
Horse Property Y
Horse Feature Horses Allowed, Riding Ring, Stable(s)
Listing Terms Conventional, Cash
Financing Conventional,Cash
Special Listing Condition Standard
Read Less
Want to know what your home might be worth? Contact us for a FREE valuation!
Our team is ready to help you sell your home for the highest possible price ASAP

Bought with Ralph A Chiodo • EXP Realty, LLC






