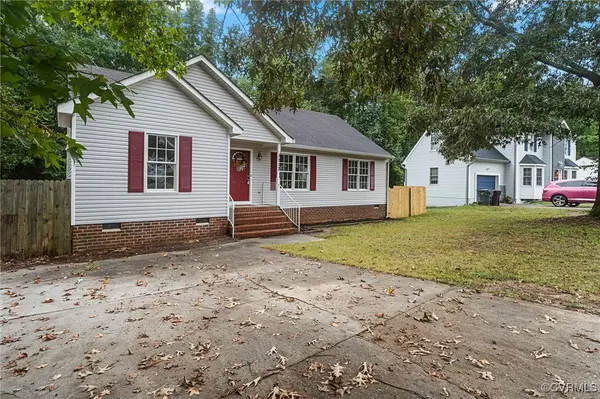$275,000
$250,000
10.0%For more information regarding the value of a property, please contact us for a free consultation.
5513 Mulberry DR North Prince George, VA 23860
3 Beds
2 Baths
1,422 SqFt
Key Details
Sold Price $275,000
Property Type Single Family Home
Sub Type Single Family Residence
Listing Status Sold
Purchase Type For Sale
Square Footage 1,422 sqft
Price per Sqft $193
Subdivision Mulberry Woods
MLS Listing ID 2424187
Sold Date 11/08/24
Style Ranch
Bedrooms 3
Full Baths 2
Construction Status Actual
HOA Y/N No
Year Built 2003
Annual Tax Amount $1,636
Tax Year 2023
Lot Size 0.390 Acres
Acres 0.39
Property Description
Welcome to this charming, well-maintained home in the peaceful neighborhood of Mulberry Woods, offered by its original owner. This inviting residence boasts numerous updates, including a new HVAC system installed in 2022, a new roof replaced in 2016, and a brand-new vapor barrier and crawlspace insulation completed in 2024. Additionally, all-new flooring and fresh paint were completed throughout in 2024.
The kitchen, featuring all appliances (conveying "as-is"; washer and dryer not included), opens to a cozy living area with a gas fireplace, also conveying "as-is."
The thoughtful layout provides ample privacy, with the primary bedroom tucked away on one side of the home. It includes a spacious walk-in closet and an en-suite bathroom. Two additional bedrooms are located on the opposite side, perfect for family or guests.
Ceiling fans throughout ensure year-round comfort. Step outside to enjoy the fully fenced backyard with no rear neighbors, offering both privacy and serenity. The newly stained deck provides an ideal space for relaxation or entertaining.
This home combines tranquility and modern convenience, making it a perfect retreat. Don’t miss your opportunity to make it your own!
Location
State VA
County Prince George
Community Mulberry Woods
Area 58 - Prince George
Interior
Interior Features Bedroom on Main Level, Laminate Counters, Main Level Primary
Heating Electric, Heat Pump
Cooling Central Air
Flooring Vinyl, Wood
Fireplaces Number 1
Fireplaces Type Gas
Fireplace Yes
Appliance Electric Water Heater
Exterior
Fence None
Pool None
Roof Type Shingle
Porch Deck
Garage No
Building
Story 1
Sewer Public Sewer
Water Public
Architectural Style Ranch
Level or Stories One
Structure Type Frame,Vinyl Siding
New Construction No
Construction Status Actual
Schools
Elementary Schools Beazley
Middle Schools Clements
High Schools Prince George
Others
Tax ID 12A-14-00-019-0
Ownership Individuals
Financing FHA
Read Less
Want to know what your home might be worth? Contact us for a FREE valuation!
Our team is ready to help you sell your home for the highest possible price ASAP

Bought with EXP Realty LLC






