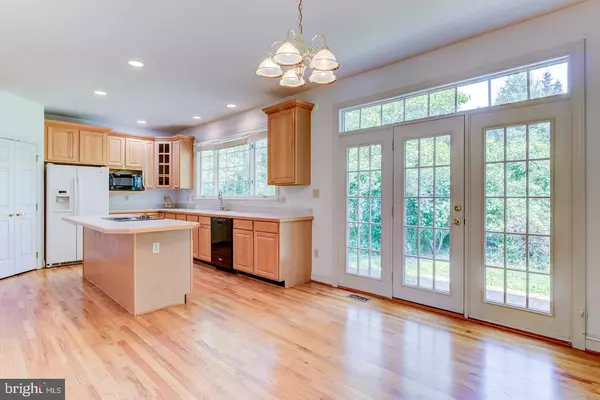$650,000
$674,900
3.7%For more information regarding the value of a property, please contact us for a free consultation.
414 HESSIAN DR Kennett Square, PA 19348
4 Beds
3 Baths
3,544 SqFt
Key Details
Sold Price $650,000
Property Type Single Family Home
Sub Type Detached
Listing Status Sold
Purchase Type For Sale
Square Footage 3,544 sqft
Price per Sqft $183
Subdivision Hessian Hills
MLS Listing ID PACT2071088
Sold Date 10/10/24
Style Colonial
Bedrooms 4
Full Baths 2
Half Baths 1
HOA Y/N N
Abv Grd Liv Area 3,544
Originating Board BRIGHT
Year Built 1998
Annual Tax Amount $12,552
Tax Year 2023
Lot Size 0.330 Acres
Acres 0.33
Lot Dimensions 0.00 x 0.00
Property Description
Step inside 414 Hessian Drive, where the spacious 3544 square feet above ground offer a world of possibilities. The main floor beckons with an elegant dining room adorned with wainscoting, architectural columns, and double crown molding, setting the stage for memorable gatherings. A den or sitting room provides a cozy retreat, leading to the first-floor primary bedroom for ultimate convenience.
The expansive kitchen seamlessly flows into the family room, where vaulted ceilings create an inviting and airy atmosphere. Step outside to the private brick patio for seamless indoor-outdoor living, perfect for dining al fresco and entertaining under the stars.
Venture upstairs to discover 3 additional bedrooms, an office space, and a large bonus room above the garage, accessible from bedroom 3. This flexible space offers endless possibilities, providing room for creativity and functionality to suit your lifestyle.
The poured concrete basement ensures a dry and secure foundation, offering ample space for storage or the potential for additional living areas, allowing you to tailor the home to your needs.
Experience the charm of living in the Borough of Kennett Square, with the added convenience of being within walking distance to an array of restaurants, shops, and the picturesque Anson B. Nixon Park. This prime location offers the perfect blend of tranquility and accessibility, making it an ideal place to call home.
Don't miss the opportunity to make this exceptional property your own and enjoy the best of Kennett Square living. Schedule a showing today and embrace the possibilities that await at 414 Hessian Drive.
Location
State PA
County Chester
Area Kennett Square Boro (10303)
Zoning RES
Direction East
Rooms
Other Rooms Living Room, Dining Room, Primary Bedroom, Bedroom 2, Bedroom 3, Kitchen, Family Room, Foyer, Bedroom 1, Laundry, Office, Bathroom 2, Bonus Room, Half Bath
Basement Poured Concrete, Unfinished, Full
Main Level Bedrooms 1
Interior
Interior Features Primary Bath(s), Butlers Pantry, Bathroom - Stall Shower, Breakfast Area, Built-Ins, Carpet, Dining Area, Entry Level Bedroom, Family Room Off Kitchen, Floor Plan - Open, Formal/Separate Dining Room, Kitchen - Table Space, Pantry, Recessed Lighting, Bathroom - Soaking Tub, Bathroom - Tub Shower, Walk-in Closet(s), Wood Floors
Hot Water Natural Gas
Heating Forced Air
Cooling Central A/C
Flooring Wood, Fully Carpeted, Vinyl, Tile/Brick
Fireplaces Number 1
Fireplaces Type Gas/Propane
Equipment Cooktop, Oven - Wall, Oven - Double, Refrigerator
Furnishings No
Fireplace Y
Window Features Double Hung,Casement
Appliance Cooktop, Oven - Wall, Oven - Double, Refrigerator
Heat Source Natural Gas
Laundry Main Floor
Exterior
Exterior Feature Patio(s), Brick, Porch(es)
Garage Garage - Front Entry, Inside Access
Garage Spaces 2.0
Utilities Available Cable TV
Water Access N
Roof Type Pitched,Shingle
Accessibility None
Porch Patio(s), Brick, Porch(es)
Road Frontage Boro/Township
Attached Garage 2
Total Parking Spaces 2
Garage Y
Building
Lot Description Irregular, Level, Cul-de-sac
Story 2
Foundation Concrete Perimeter
Sewer Public Sewer
Water Public
Architectural Style Colonial
Level or Stories 2
Additional Building Above Grade, Below Grade
Structure Type Cathedral Ceilings,9'+ Ceilings,2 Story Ceilings
New Construction N
Schools
High Schools Kennett
School District Kennett Consolidated
Others
Senior Community No
Tax ID 03020019008
Ownership Fee Simple
SqFt Source Estimated
Security Features Security System
Acceptable Financing Cash, Conventional, VA
Horse Property N
Listing Terms Cash, Conventional, VA
Financing Cash,Conventional,VA
Special Listing Condition Third Party Approval
Read Less
Want to know what your home might be worth? Contact us for a FREE valuation!
Our team is ready to help you sell your home for the highest possible price ASAP

Bought with Rory D Burkhart • EXP Realty, LLC






