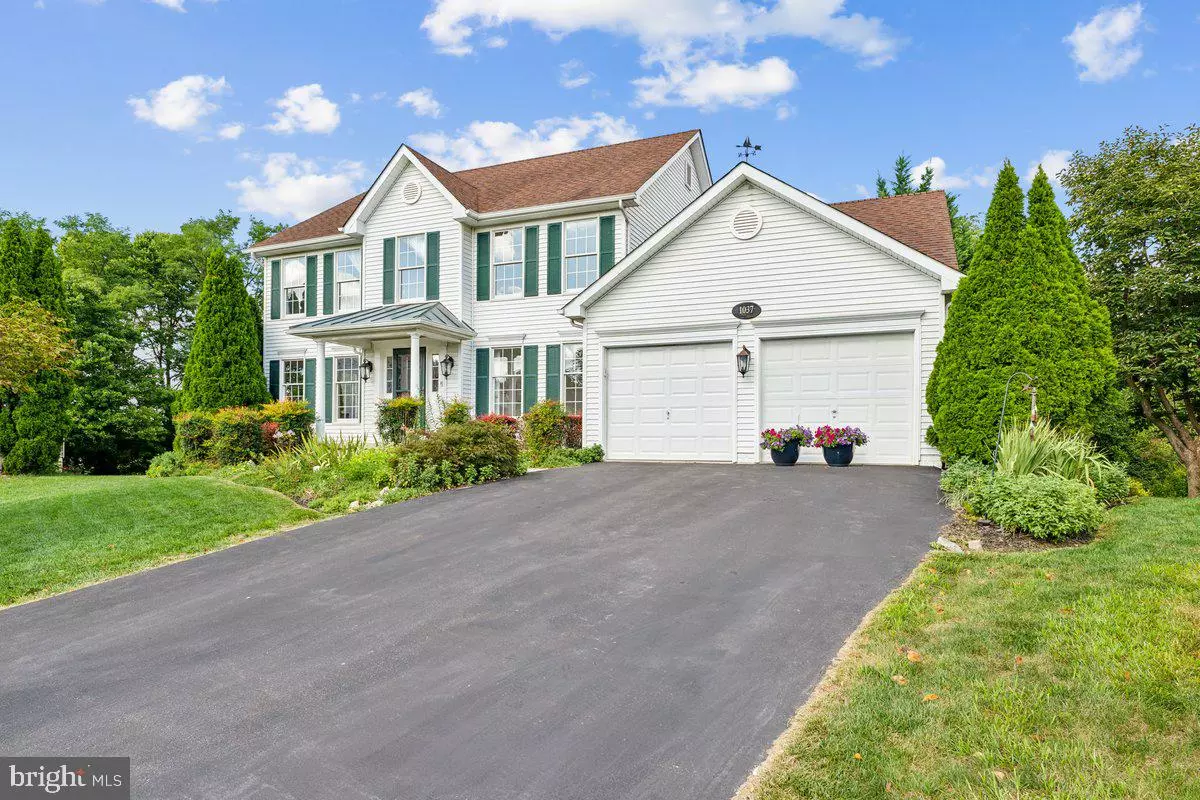$580,000
$585,000
0.9%For more information regarding the value of a property, please contact us for a free consultation.
1037 LINDFIELD DR Frederick, MD 21702
5 Beds
4 Baths
3,172 SqFt
Key Details
Sold Price $580,000
Property Type Single Family Home
Sub Type Detached
Listing Status Sold
Purchase Type For Sale
Square Footage 3,172 sqft
Price per Sqft $182
Subdivision Taskers Chance
MLS Listing ID MDFR2052924
Sold Date 11/12/24
Style Colonial
Bedrooms 5
Full Baths 3
Half Baths 1
HOA Fees $74/mo
HOA Y/N Y
Abv Grd Liv Area 2,472
Originating Board BRIGHT
Year Built 2002
Annual Tax Amount $8,618
Tax Year 2024
Lot Size 7,950 Sqft
Acres 0.18
Property Description
This beautifully custom-built home by Admar is in the sought-after Taskers Chance community is a true gem. Spanning over 3,000 square feet, it offers five bedrooms and three and a half baths, perfect for families seeking ample space. The original owners designed this home with an open-concept layout long before it became trendy, creating a bright and airy feel throughout.
Freshly painted in neutral tones, the home boasts stunning hardwood floors, brand-new carpet on the upper level and stairs, and updated lighting fixtures. The spacious foyer welcomes you with natural light, leading to the office that is separate from the living room, family room, and kitchen.
The kitchen features stainless-steel appliances, including a new gas stove, new dishwasher, newer refrigerator, and has a cozy eat-in area that overlooks the deck and yard. Right off the kitchen you will find the laundry room with new a washer and dryer and a nice size dinning room .
Upstairs, the primary bedroom is a retreat with new carpeting, a walk-in closet, and an en-suite bathroom complete with a soaking tub and a separate shower. There are also 3 good size rooms as well another full bathroom.
The finished lower level of this home adds incredible versatility and additional living space. It features a bedroom with new flooring, perfect for guests, a full bathroom for convenience, and a workshop for hobbyists or DIY enthusiasts. The expansive living area offers endless possibilities—whether for entertainment, a home gym, or a second family room—and provides direct access to the rear yard, blending indoor and outdoor living effortlessly.
Located in West Frederick, just two miles from downtown, this home is ideally positioned to enjoy the best of the area. Entertainment, dining, and outdoor activities are all within easy reach. The Taskers Chance community offers fantastic amenities, including walking trails, basketball courts, baseball fields, and playgrounds, making it a perfect place for active families.
With proximity to Downtown Frederick, Baker Park, and convenient access major commuter routes like US Route 40 and US Route 15, this home is an excellent choice for those commuting to nearby cities or looking to enjoy everything the area has to offer.
Location
State MD
County Frederick
Zoning PND
Rooms
Other Rooms Living Room, Dining Room, Primary Bedroom, Bedroom 2, Bedroom 3, Kitchen, Family Room, Foyer, Bedroom 1, Laundry, Mud Room, Office, Bathroom 1, Primary Bathroom, Half Bath
Basement Combination, Connecting Stairway, Daylight, Partial, Heated, Improved, Interior Access, Partially Finished, Rear Entrance, Shelving, Walkout Level, Windows, Workshop
Main Level Bedrooms 5
Interior
Interior Features Attic, Breakfast Area, Built-Ins, Carpet, Ceiling Fan(s), Dining Area, Family Room Off Kitchen, Floor Plan - Open, Formal/Separate Dining Room, Kitchen - Eat-In, Kitchen - Country, Kitchen - Island, Kitchen - Table Space, Pantry, Primary Bath(s), Bathroom - Soaking Tub, Bathroom - Stall Shower, Store/Office, Walk-in Closet(s), Wood Floors
Hot Water Natural Gas
Heating Central, Forced Air, Heat Pump(s)
Cooling Ceiling Fan(s), Central A/C, Heat Pump(s)
Fireplaces Number 1
Fireplaces Type Electric, Gas/Propane, Fireplace - Glass Doors, Mantel(s), Screen
Equipment Cooktop, Dishwasher, Disposal, Dryer, Exhaust Fan, Freezer, Microwave, Oven/Range - Gas, Refrigerator, Stainless Steel Appliances, Stove, Washer
Furnishings No
Fireplace Y
Appliance Cooktop, Dishwasher, Disposal, Dryer, Exhaust Fan, Freezer, Microwave, Oven/Range - Gas, Refrigerator, Stainless Steel Appliances, Stove, Washer
Heat Source Central
Exterior
Garage Garage - Front Entry, Garage Door Opener, Inside Access
Garage Spaces 2.0
Amenities Available Pool - Outdoor
Water Access N
Accessibility None
Attached Garage 2
Total Parking Spaces 2
Garage Y
Building
Lot Description Backs - Open Common Area, Landscaping, SideYard(s), Front Yard, Level
Story 3
Foundation Concrete Perimeter
Sewer Public Sewer
Water Community
Architectural Style Colonial
Level or Stories 3
Additional Building Above Grade, Below Grade
New Construction N
Schools
School District Frederick County Public Schools
Others
Pets Allowed Y
HOA Fee Include Common Area Maintenance,Pool(s)
Senior Community No
Tax ID 1102211882
Ownership Fee Simple
SqFt Source Assessor
Horse Property N
Special Listing Condition Standard
Pets Description No Pet Restrictions
Read Less
Want to know what your home might be worth? Contact us for a FREE valuation!
Our team is ready to help you sell your home for the highest possible price ASAP

Bought with Alan Chargin • Keller Williams Capital Properties






