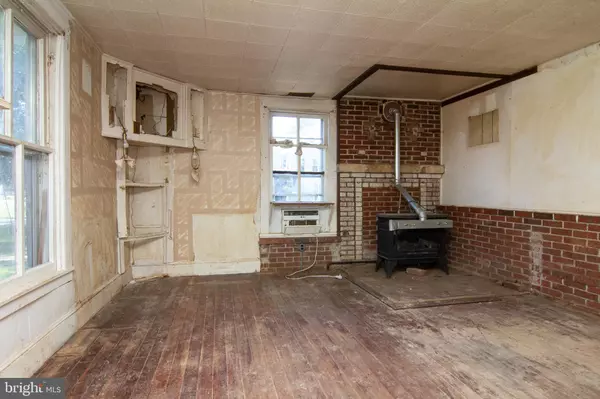$288,000
$299,900
4.0%For more information regarding the value of a property, please contact us for a free consultation.
10101 LIBERTY RD Randallstown, MD 21133
4 Beds
2 Baths
1,848 SqFt
Key Details
Sold Price $288,000
Property Type Single Family Home
Sub Type Detached
Listing Status Sold
Purchase Type For Sale
Square Footage 1,848 sqft
Price per Sqft $155
Subdivision Randallstown
MLS Listing ID MDBC2104642
Sold Date 11/14/24
Style Colonial,Farmhouse/National Folk
Bedrooms 4
Full Baths 2
HOA Y/N N
Abv Grd Liv Area 1,848
Originating Board BRIGHT
Year Built 1881
Annual Tax Amount $2,439
Tax Year 2024
Lot Size 1.040 Acres
Acres 1.04
Lot Dimensions 176 x 243 x 176 x 21 x 152 x 43 x 8
Property Description
Opportunity knocks for the right person with the vision to bring this charming 1880's farm style 2 story house back to life. Formal living and dining rooms, central heat grate in LR, kitchen, pantry, bedroom and a full bath on the main level. Up the main stairs, bordered by period railings, are three spacious bedrooms (one with a staircase back to the kitchen), dressing room and a second full bath. There are front and side porches. The home has both shingle and metal roofing and the house is wrapped with vinyl siding. All this situated on a level 1 acre lot with landscaping and a grape arbor. Property borders Wilmar Lane with its own driveway onto Liberty Road.
Location
State MD
County Baltimore
Zoning R
Rooms
Other Rooms Living Room, Dining Room, Primary Bedroom, Bedroom 2, Bedroom 3, Bedroom 4, Kitchen, Laundry, Other, Full Bath
Basement Partial
Main Level Bedrooms 1
Interior
Interior Features Attic
Hot Water Natural Gas
Heating Central
Cooling Window Unit(s)
Flooring Vinyl, Wood
Equipment Water Heater
Fireplace N
Window Features Double Hung,Wood Frame
Appliance Water Heater
Heat Source Natural Gas
Exterior
Garage Spaces 6.0
Waterfront N
Water Access N
Roof Type Metal,Shingle
Accessibility None
Total Parking Spaces 6
Garage N
Building
Lot Description Level
Story 3
Foundation Block, Stone
Sewer Septic Exists
Water Well
Architectural Style Colonial, Farmhouse/National Folk
Level or Stories 3
Additional Building Above Grade, Below Grade
Structure Type Dry Wall,Plaster Walls
New Construction N
Schools
Middle Schools Deer Park Middle Magnet School
High Schools New Town
School District Baltimore County Public Schools
Others
Senior Community No
Tax ID 04020223350620
Ownership Fee Simple
SqFt Source Assessor
Acceptable Financing Cash, FHA 203(k), Other
Listing Terms Cash, FHA 203(k), Other
Financing Cash,FHA 203(k),Other
Special Listing Condition Standard
Read Less
Want to know what your home might be worth? Contact us for a FREE valuation!
Our team is ready to help you sell your home for the highest possible price ASAP

Bought with Scott R Alder • Keller Williams Lucido Agency






