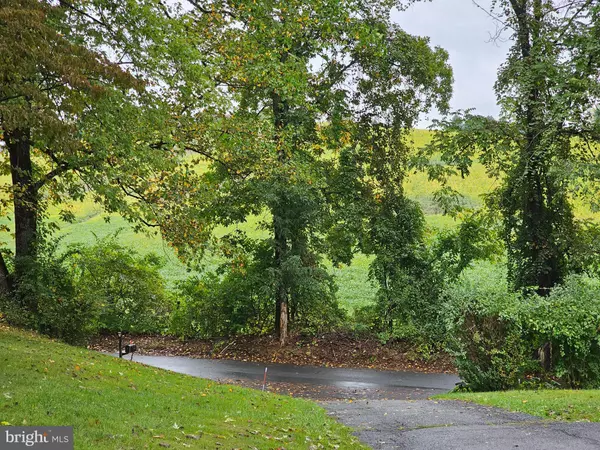$580,000
$579,900
For more information regarding the value of a property, please contact us for a free consultation.
5339 GOLD MINE RD Frederick, MD 21703
3 Beds
3 Baths
2,827 SqFt
Key Details
Sold Price $580,000
Property Type Single Family Home
Sub Type Detached
Listing Status Sold
Purchase Type For Sale
Square Footage 2,827 sqft
Price per Sqft $205
Subdivision None Available
MLS Listing ID MDFR2054358
Sold Date 11/13/24
Style Ranch/Rambler
Bedrooms 3
Full Baths 3
HOA Y/N N
Abv Grd Liv Area 1,827
Originating Board BRIGHT
Year Built 1979
Annual Tax Amount $5,407
Tax Year 2024
Lot Size 0.970 Acres
Acres 0.97
Property Description
Welcome to peace and quite. Private large lot (.97 acres) backed to woods and farm land to the front. No HOA. 3 bedrooms and 2 full baths on the main level. Lower level features a large recreation room, full bath, 2 additional fully finished rooms, laundry and mechanical area. large kitchen with stainless appliances, double oven, sitting area and wood stove. Main level also features dining room and a family room at front of home with picture window and fireplace. Partially fenced back yard for your animal babies. Back yard is amazing for sledding and many outdoor activities. Unfinished space in lower level offers plenty of storing and easy access to mechanical systems. Geothermal Heat/AC , septic system (2018) and renovated chimneys/fireplaces thru-out. Geothermal is efficient, eco-friendly and has low operating costs. Mud room off kitchen/garage is roughed in for laundry . Similarly, large walk-in pantry was former 1/2 bath off kitchen, remains roughed in shall new owner desire a 3rd bath on the main floor. New flooring in the basement..
Location
State MD
County Frederick
Zoning R
Rooms
Basement Other
Main Level Bedrooms 3
Interior
Interior Features Kitchen - Gourmet, Kitchen - Island, Dining Area, Kitchen - Eat-In, Primary Bath(s), Entry Level Bedroom, Upgraded Countertops, Window Treatments, Wainscotting, Stove - Wood, Wood Floors
Hot Water Other
Heating Heat Pump(s)
Cooling Geothermal
Fireplaces Number 3
Fireplaces Type Fireplace - Glass Doors, Heatilator, Mantel(s), Flue for Stove
Equipment Washer/Dryer Hookups Only, Cooktop, Cooktop - Down Draft, Dishwasher, Disposal, Dryer, Exhaust Fan, Freezer, Icemaker, Oven - Wall, Oven - Double, Refrigerator, Washer, Water Conditioner - Owned, Water Heater
Fireplace Y
Window Features Screens,Vinyl Clad,Double Hung
Appliance Washer/Dryer Hookups Only, Cooktop, Cooktop - Down Draft, Dishwasher, Disposal, Dryer, Exhaust Fan, Freezer, Icemaker, Oven - Wall, Oven - Double, Refrigerator, Washer, Water Conditioner - Owned, Water Heater
Heat Source Geo-thermal
Exterior
Exterior Feature Deck(s), Patio(s), Porch(es)
Garage Garage - Front Entry
Garage Spaces 2.0
Fence Rear, Partially
Utilities Available Cable TV Available
Water Access N
View Garden/Lawn, Pasture, Trees/Woods
Roof Type Architectural Shingle
Street Surface Paved
Accessibility Other
Porch Deck(s), Patio(s), Porch(es)
Road Frontage City/County
Attached Garage 2
Total Parking Spaces 2
Garage Y
Building
Lot Description Backs to Trees
Story 2
Foundation Block
Sewer Septic Exists
Water Well
Architectural Style Ranch/Rambler
Level or Stories 2
Additional Building Above Grade, Below Grade
New Construction N
Schools
Elementary Schools Orchard Grove
Middle Schools Crestwood
High Schools Frederick
School District Frederick County Public Schools
Others
Senior Community No
Tax ID 1124446697
Ownership Fee Simple
SqFt Source Assessor
Special Listing Condition Standard
Read Less
Want to know what your home might be worth? Contact us for a FREE valuation!
Our team is ready to help you sell your home for the highest possible price ASAP

Bought with Kelli Kulnich • Corner House Realty






