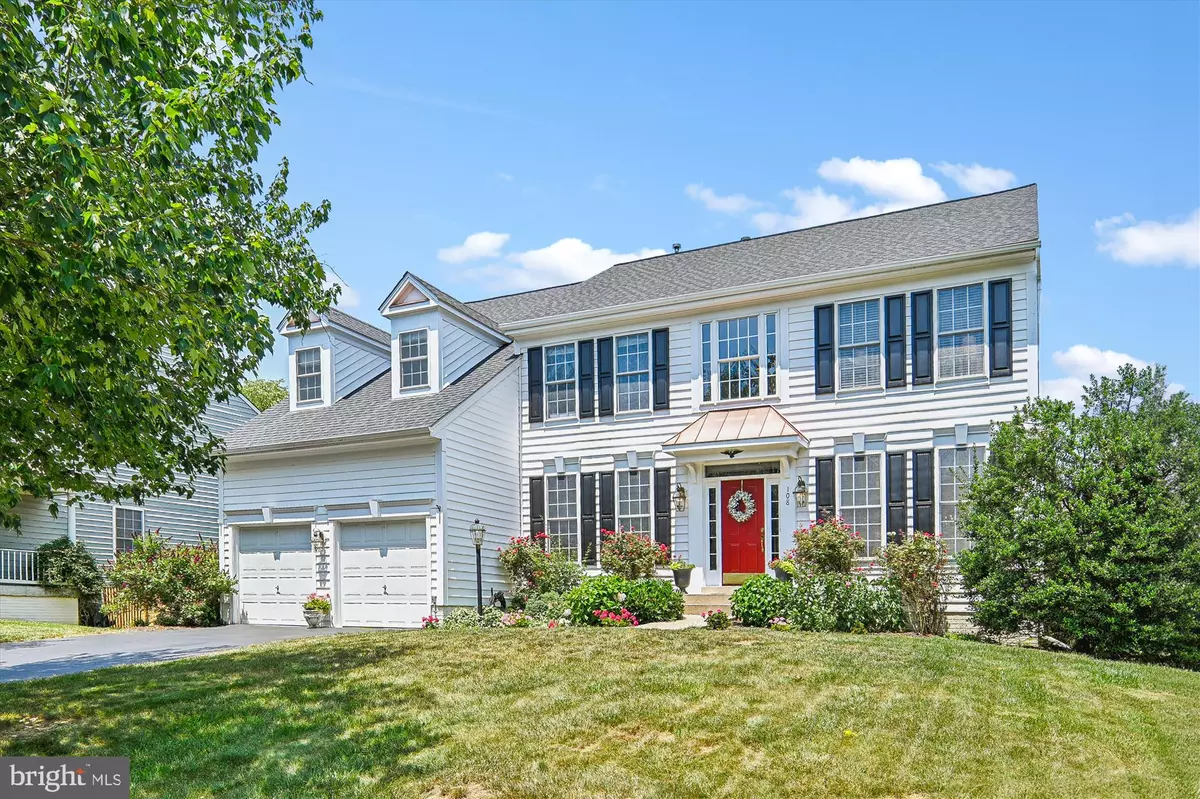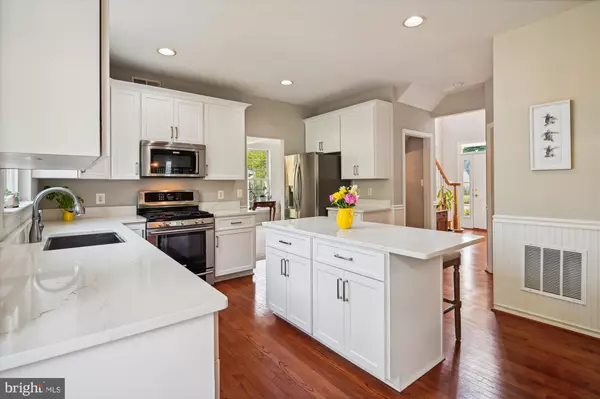$875,000
$885,000
1.1%For more information regarding the value of a property, please contact us for a free consultation.
108 MEADOWBROOK CT SW Leesburg, VA 20175
6 Beds
4 Baths
3,680 SqFt
Key Details
Sold Price $875,000
Property Type Single Family Home
Sub Type Detached
Listing Status Sold
Purchase Type For Sale
Square Footage 3,680 sqft
Price per Sqft $237
Subdivision Greenway Farm
MLS Listing ID VALO2073292
Sold Date 11/15/24
Style Colonial
Bedrooms 6
Full Baths 3
Half Baths 1
HOA Fees $62/qua
HOA Y/N Y
Abv Grd Liv Area 2,980
Originating Board BRIGHT
Year Built 2000
Annual Tax Amount $8,207
Tax Year 2024
Lot Size 8,712 Sqft
Acres 0.2
Property Description
PRICE IMPROVEMENT! Here is your chance to live in the very beautiful and much sought after GREENWAY FARM subdivision. This 6 BEDROOM, 3.5 bath home, with over 3600 sq feet of living space, has been lovingly maintained and updated for move-in ready convenience! Located on a quiet Cul-de-sac, the freshly painted main level has a dedicated office with French doors, a living and dining room, eat-in kitchen and large, step-down family room with a gas fireplace. The remodeled kitchen features white cabinetry, new quartz countertops, new double sink/disposal, and stainless steel appliances. A deck with stairs to a large patio and backyard below sits off the kitchen. A powder room and laundry room (washer/dryer 2022) are also on the main level. The hardwood floor has been newly refinished.
The upper level has FIVE large Bedrooms, the huge primary bedroom includes a walk-in custom designed closet system, trey ceiling, and updated en-suite bathroom with separate tub and shower and dual sinks.
An additional large bathroom with dual sinks and tub/shower completes the level.
The lower level features a walk-out basement to patio, a family room, bedroom and full bath for guest privacy! 2 storage rooms and additional refrigerator and freezer will convey.
Updates include: Remodeled Kitchen 2023 - Both HVAC systems replaced in 2017 and 2019 - Architectural Roof replaced in 2018 - 75 Gallon Gas HW Heater replaced in 2019 - Driveway recently resealed.
Loved Leesburg location - quick commuting access, tree-lined neighborhood and short hop to historic downtown Leesburg or the outlets for shopping & dining!The Greenway Farm Community provides Pool (with Swim Team!) Tot Lots, Tennis Courts, Basketball Court, Sand Volleyball Court, various walking trails. This lovely home is anxiously awaiting a new family, don’t miss out!
Location
State VA
County Loudoun
Zoning LB:PRN
Rooms
Other Rooms Living Room, Dining Room, Primary Bedroom, Bedroom 2, Bedroom 4, Bedroom 5, Kitchen, Family Room, Foyer, Laundry, Office, Bedroom 6, Bathroom 2, Bathroom 3, Primary Bathroom
Basement Outside Entrance, Partially Finished, Walkout Level, Windows
Interior
Hot Water Natural Gas
Cooling Central A/C
Fireplaces Number 1
Fireplaces Type Gas/Propane
Fireplace Y
Heat Source Natural Gas
Laundry Main Floor, Washer In Unit, Dryer In Unit
Exterior
Garage Garage - Front Entry, Garage Door Opener, Inside Access
Garage Spaces 6.0
Amenities Available Club House, Common Grounds, Pool - Outdoor, Tennis Courts, Tot Lots/Playground, Volleyball Courts
Waterfront N
Water Access N
Accessibility None
Attached Garage 2
Total Parking Spaces 6
Garage Y
Building
Lot Description Cul-de-sac
Story 3
Foundation Concrete Perimeter
Sewer Public Sewer
Water Public
Architectural Style Colonial
Level or Stories 3
Additional Building Above Grade, Below Grade
New Construction N
Schools
Elementary Schools Catoctin
Middle Schools J.Lumpton Simpson
High Schools Loudoun County
School District Loudoun County Public Schools
Others
Pets Allowed Y
HOA Fee Include Common Area Maintenance,Pool(s),Recreation Facility
Senior Community No
Tax ID 273273830000
Ownership Fee Simple
SqFt Source Assessor
Acceptable Financing Cash, Conventional, FHA, VA, Contract
Listing Terms Cash, Conventional, FHA, VA, Contract
Financing Cash,Conventional,FHA,VA,Contract
Special Listing Condition Standard
Pets Description No Pet Restrictions
Read Less
Want to know what your home might be worth? Contact us for a FREE valuation!
Our team is ready to help you sell your home for the highest possible price ASAP

Bought with Lisa R Bruner • Coldwell Banker Realty






