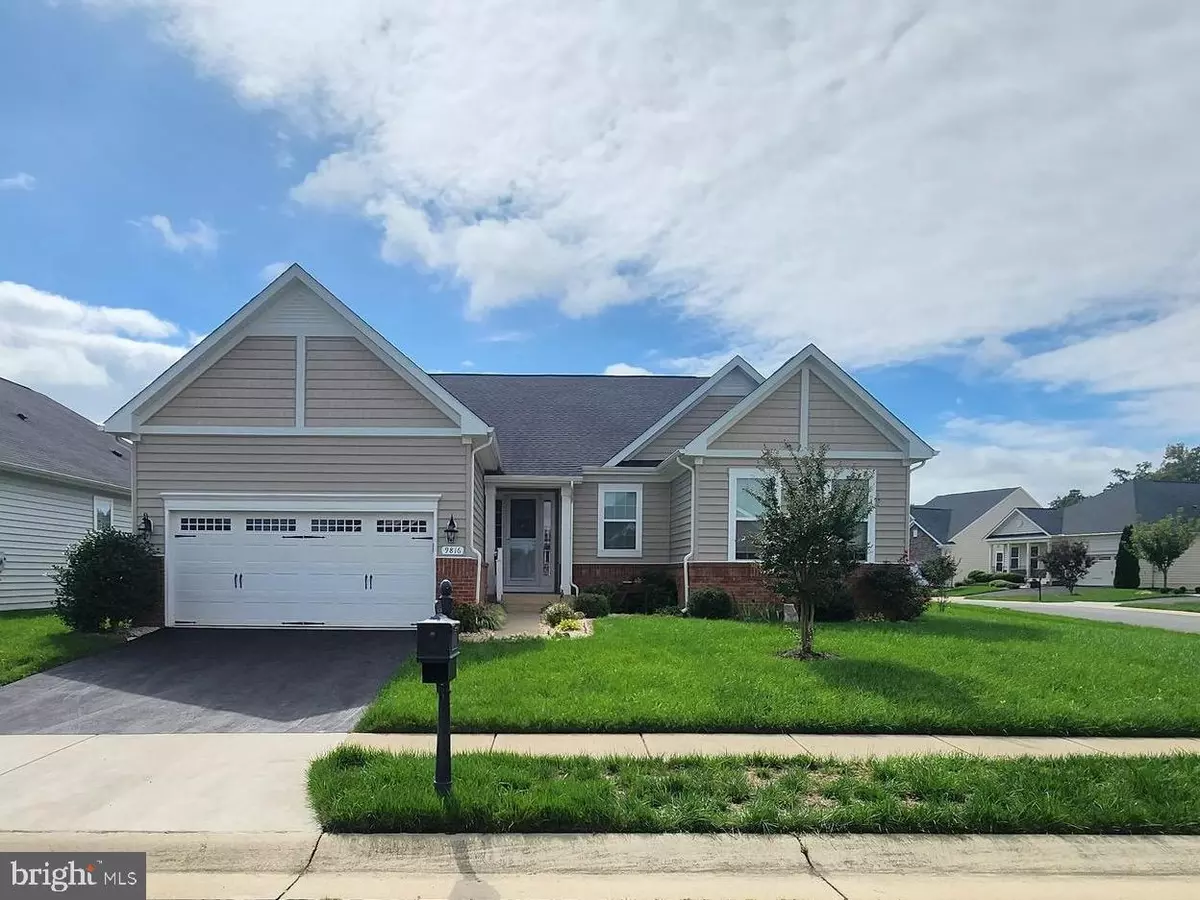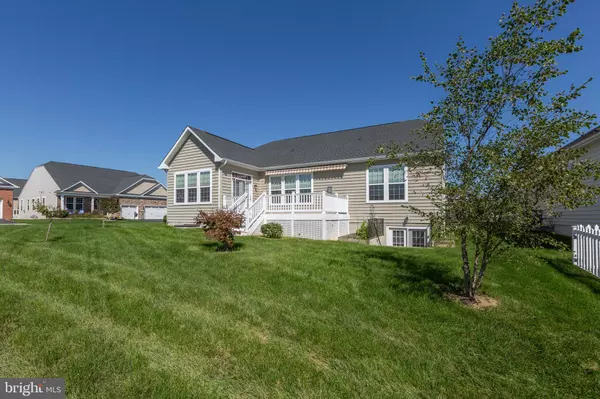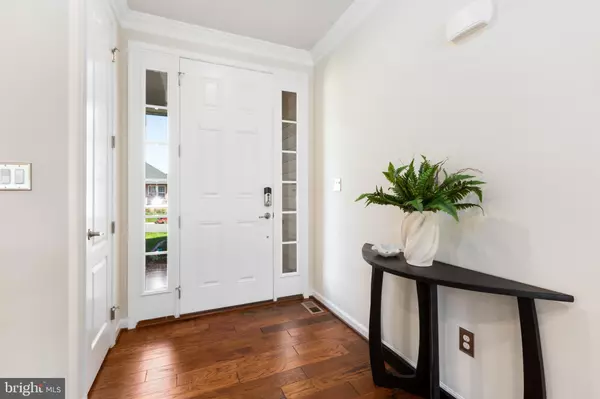$610,000
$620,000
1.6%For more information regarding the value of a property, please contact us for a free consultation.
9816 BALLS BLUFF DR Fredericksburg, VA 22407
4 Beds
4 Baths
3,400 SqFt
Key Details
Sold Price $610,000
Property Type Single Family Home
Sub Type Detached
Listing Status Sold
Purchase Type For Sale
Square Footage 3,400 sqft
Price per Sqft $179
Subdivision Virginia Heritage At Lee'S Park
MLS Listing ID VASP2028300
Sold Date 11/18/24
Style Ranch/Rambler
Bedrooms 4
Full Baths 3
Half Baths 1
HOA Fees $270/mo
HOA Y/N Y
Abv Grd Liv Area 2,228
Originating Board BRIGHT
Year Built 2016
Annual Tax Amount $3,470
Tax Year 2022
Lot Size 9,797 Sqft
Acres 0.22
Property Description
EXCEPTIONAL 55+ Main Level Living! You'll enjoy garden and lawn views from a nearly 1/4 acre Premium Corner lot. This home stands out with its elegant portico featuring an imprssive 7 1/2' Entry door and so many special extras including: Gorgeous 5" wide mid-tone engineered wood flooring, rare 1/2 Bathroom, Sunroom, custom storage and 4th Bedroom/Den on lower level. This Great Room area is immersed in natural light and seamlessly connects each distinctive area offering versatile options for everyday living! The spacious 2-Chef Kitchen showcases a large Island that's great for entertaining, and provides expansive counter space, seating opportunities and storage. Primary Bedroom Ensuite enjoys the same upgraded wood floors, two closets (one a walk-in with Custom storage) and large Bathroom with a Super - Shower, Water Closet, Double Vanity and Linen Closet. Two Split Bedrooms also share a larger Bathroom and ample Linen Closet. Even the Main Level Laundry has custom storage, W/D and utility sink. Downstairs you will love the spacious Rec Room, a 4th Bedroom/Den, full Bathroom and dedicated storage/workshop area. Lower Level area way leads to backyard providing easy access to the outdoors including a low maintenance deck with steps, awning, several gardening areas and tons of room for more outdoor living space. Virginia Heritage is rich in amenities included in the HOA Fee: FIOS Cable & Internet, Clubhouse, indoor/outdoor Pools and more. Conveniently located near shopping, medical facilities, restaurants, and commuter lot!
Location
State VA
County Spotsylvania
Zoning P2*
Rooms
Other Rooms Kitchen
Basement Daylight, Partial, Connecting Stairway, Improved, Partially Finished, Sump Pump, Walkout Stairs, Windows, Space For Rooms
Main Level Bedrooms 3
Interior
Interior Features Built-Ins, Ceiling Fan(s), Pantry
Hot Water Natural Gas
Heating Forced Air
Cooling Ceiling Fan(s), Central A/C
Flooring Engineered Wood, Ceramic Tile, Carpet
Fireplaces Number 1
Fireplaces Type Mantel(s), Gas/Propane
Equipment Built-In Microwave, Cooktop, Dishwasher, Disposal, Dryer - Electric, Washer, Range Hood, Water Heater, Refrigerator, Oven - Single, Extra Refrigerator/Freezer
Fireplace Y
Appliance Built-In Microwave, Cooktop, Dishwasher, Disposal, Dryer - Electric, Washer, Range Hood, Water Heater, Refrigerator, Oven - Single, Extra Refrigerator/Freezer
Heat Source Natural Gas
Laundry Main Floor
Exterior
Exterior Feature Deck(s)
Garage Garage Door Opener, Inside Access, Garage - Front Entry
Garage Spaces 4.0
Utilities Available Electric Available, Cable TV
Amenities Available Billiard Room, Bike Trail, Cable, Club House, Gated Community, Fitness Center, Exercise Room, Meeting Room, Party Room, Pool - Indoor, Pool - Outdoor, Retirement Community, Tennis Courts
Waterfront N
Water Access N
View Garden/Lawn
Accessibility Doors - Lever Handle(s), Ramp - Main Level
Porch Deck(s)
Road Frontage HOA
Attached Garage 2
Total Parking Spaces 4
Garage Y
Building
Lot Description Corner, Landscaping
Story 2
Foundation Concrete Perimeter, Slab
Sewer Public Sewer
Water Public
Architectural Style Ranch/Rambler
Level or Stories 2
Additional Building Above Grade, Below Grade
Structure Type 9'+ Ceilings
New Construction N
Schools
School District Spotsylvania County Public Schools
Others
HOA Fee Include Fiber Optics at Dwelling,High Speed Internet,Management,Recreation Facility,Reserve Funds,Trash
Senior Community Yes
Age Restriction 55
Tax ID 35M25-210-
Ownership Fee Simple
SqFt Source Assessor
Acceptable Financing Cash, Conventional, VA
Listing Terms Cash, Conventional, VA
Financing Cash,Conventional,VA
Special Listing Condition Standard
Read Less
Want to know what your home might be worth? Contact us for a FREE valuation!
Our team is ready to help you sell your home for the highest possible price ASAP

Bought with Ernest M Dill • Samson Properties






