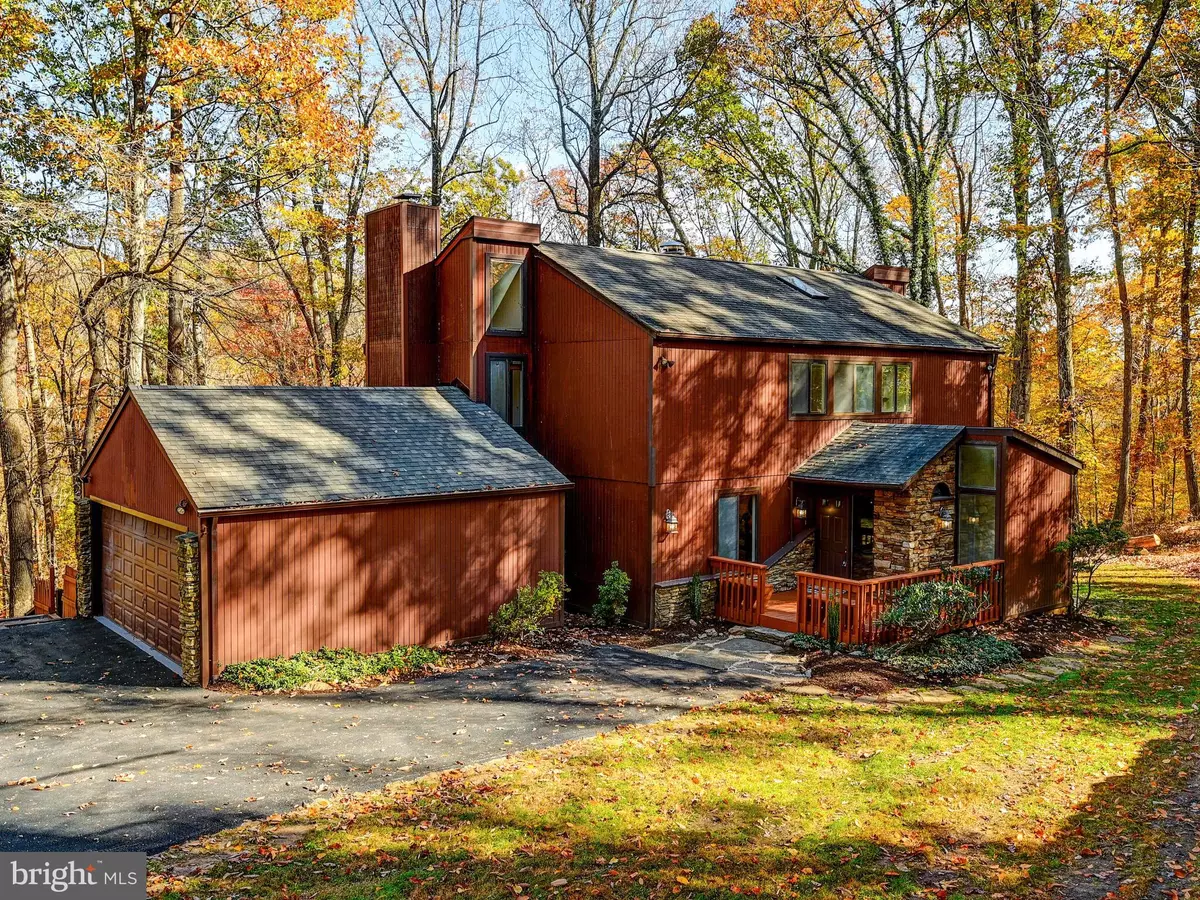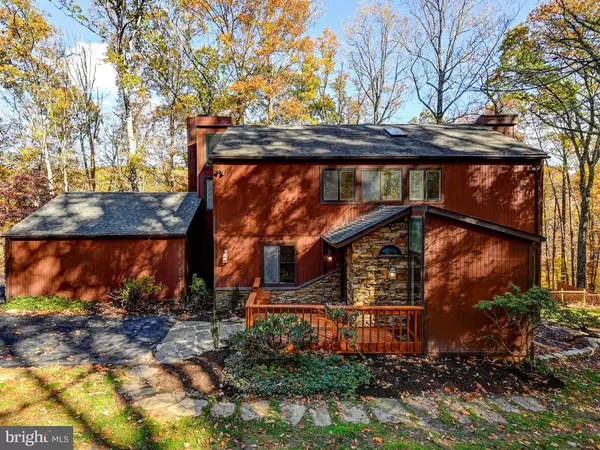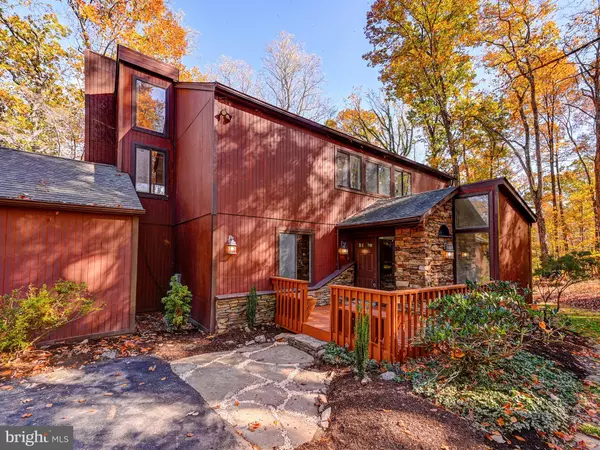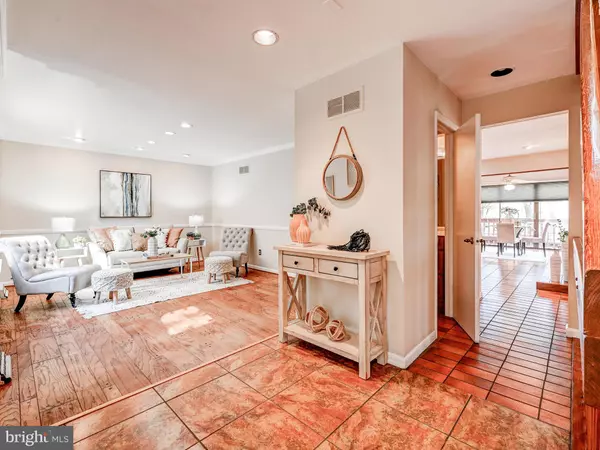$600,000
$599,990
For more information regarding the value of a property, please contact us for a free consultation.
20 SHADED GLEN CT Owings Mills, MD 21117
4 Beds
4 Baths
3,900 SqFt
Key Details
Sold Price $600,000
Property Type Single Family Home
Sub Type Detached
Listing Status Sold
Purchase Type For Sale
Square Footage 3,900 sqft
Price per Sqft $153
Subdivision Valley Heights
MLS Listing ID MDBC2111098
Sold Date 11/20/24
Style Contemporary
Bedrooms 4
Full Baths 3
Half Baths 1
HOA Y/N N
Abv Grd Liv Area 2,600
Originating Board BRIGHT
Year Built 1982
Annual Tax Amount $5,342
Tax Year 2025
Lot Size 2.490 Acres
Acres 2.49
Property Description
If you are looking for a private & peaceful location surrounded by nature and overlooking trees and a stream, this is one you won't want to miss! This stone & cedar 4 BR 3 1/2 BA contemporary is on 2.5 gorgeous acres on a private driveway at the end of a cul de sac and has many upgrades and updates! The main level has an open floorplan with gleaming hardwood floors, 2 sided woodburning fireplace and flexible room choices to fit your lifestyle. The granite & stainless Kitchen w/an island & fireplace has a 3 sided glass breakfast room overlooking the 2 level deck and treed yard. There is also a Family Room off the Kitchen, Laundry Room, Living Room, Dining Room and Powder Room on this level. The upper level, also with hardwood floors has 4 Bedrooms & 2 Full Baths, the Primary Bedroom with a wood burning fireplace & private deck. The finished walkout Lower Level includes a Rec Room with Pool Table area, office and full bath plus storage. Recent upgrades include a 3 Ton Trane HVAC (for main and lower level), new garage opener, well pumps (2024 & 2018), Roof (13 yrs) and resurfaced driveway (2024). Seller has also roughed in underground low voltage wiring in the event Buyer is interested in adding additional lighting & fenced in a portion of the rear yard. Come see this home today!
Location
State MD
County Baltimore
Zoning RES
Rooms
Other Rooms Living Room, Dining Room, Primary Bedroom, Bedroom 2, Bedroom 3, Bedroom 4, Kitchen, Game Room, Family Room, Breakfast Room, Office
Basement Walkout Level, Improved
Interior
Interior Features Breakfast Area, Kitchen - Island, Dining Area, Chair Railings, Crown Moldings, Primary Bath(s), Wood Floors, Recessed Lighting, Floor Plan - Open
Hot Water Electric
Heating Forced Air, Heat Pump - Electric BackUp
Cooling Ceiling Fan(s), Central A/C, Heat Pump(s), Zoned
Flooring Hardwood, Ceramic Tile, Carpet
Fireplaces Number 2
Fireplaces Type Screen
Equipment Cooktop, Dishwasher, Disposal, Dryer, Exhaust Fan, Icemaker, Instant Hot Water, Oven - Double, Oven - Wall, Refrigerator, Washer
Fireplace Y
Appliance Cooktop, Dishwasher, Disposal, Dryer, Exhaust Fan, Icemaker, Instant Hot Water, Oven - Double, Oven - Wall, Refrigerator, Washer
Heat Source Electric
Laundry Main Floor
Exterior
Exterior Feature Deck(s)
Parking Features Garage Door Opener
Garage Spaces 2.0
Fence Rear
Water Access N
View Trees/Woods
Roof Type Asphalt
Accessibility None
Porch Deck(s)
Attached Garage 2
Total Parking Spaces 2
Garage Y
Building
Lot Description Backs to Trees, Cul-de-sac, Stream/Creek, Trees/Wooded
Story 3
Foundation Other
Sewer On Site Septic
Water Well
Architectural Style Contemporary
Level or Stories 3
Additional Building Above Grade, Below Grade
Structure Type Vaulted Ceilings
New Construction N
Schools
School District Baltimore County Public Schools
Others
Senior Community No
Tax ID 04031700010347
Ownership Fee Simple
SqFt Source Assessor
Security Features Electric Alarm
Special Listing Condition Standard
Read Less
Want to know what your home might be worth? Contact us for a FREE valuation!
Our team is ready to help you sell your home for the highest possible price ASAP

Bought with Ashley Mosser • The Copeland Firm, LLC






