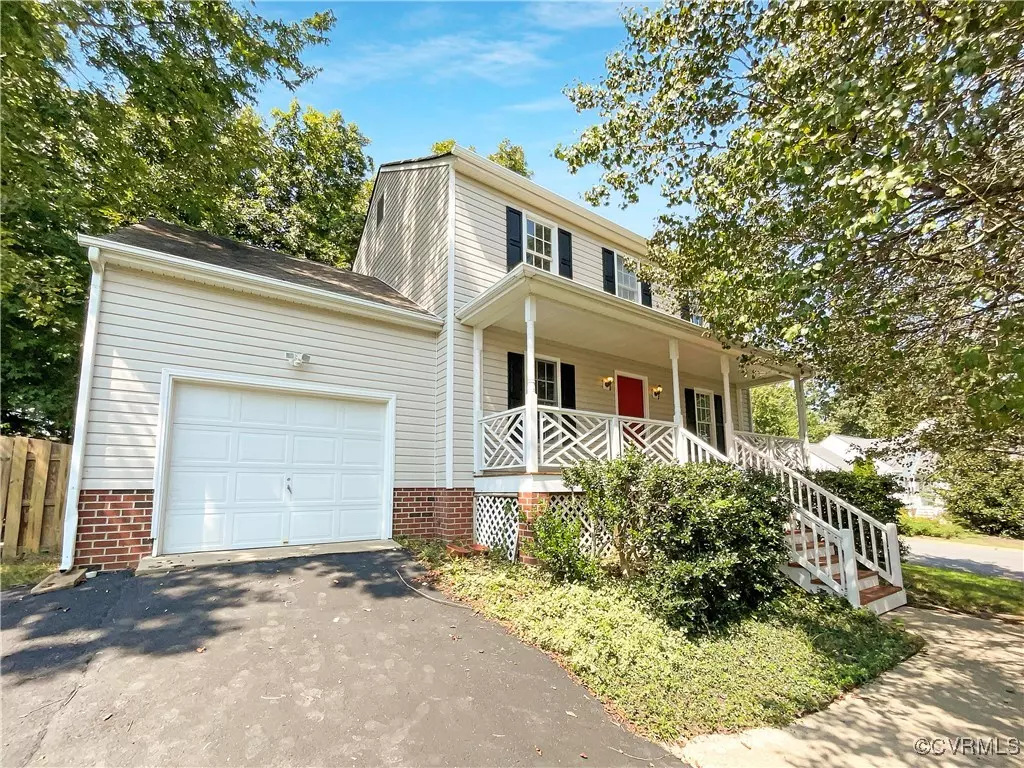$348,000
$348,000
For more information regarding the value of a property, please contact us for a free consultation.
7800 Shady Banks TER Chesterfield, VA 23832
3 Beds
3 Baths
1,500 SqFt
Key Details
Sold Price $348,000
Property Type Single Family Home
Sub Type Single Family Residence
Listing Status Sold
Purchase Type For Sale
Square Footage 1,500 sqft
Price per Sqft $232
Subdivision Ashbrook
MLS Listing ID 2423085
Sold Date 11/20/24
Style Colonial
Bedrooms 3
Full Baths 2
Half Baths 1
Construction Status Unknown
HOA Fees $24/qua
HOA Y/N Yes
Year Built 1996
Annual Tax Amount $2,541
Tax Year 2023
Lot Size 8,015 Sqft
Acres 0.184
Property Description
Welcome to this charming home with a range of desirable features. Enjoy the warmth of a cozy fireplace on chilly evenings and the timeless appeal of a neutral color paint scheme. The deck is perfect for entertaining or enjoying a quiet morning coffee, while the fenced-in backyard offers privacy and a safe space for outdoor activities. Fresh interior paint and new flooring throughout enhance the home's clean, modern feel. This home perfectly blends comfort and style. Come see this gem for yourself!This home has been virtually staged to illustrate its potential.Buyer to verify square footage.
Location
State VA
County Chesterfield
Community Ashbrook
Area 54 - Chesterfield
Direction Head west on Ashbrook Pkwy Ashbrook Pkwy turns left and becomes Shady Banks Dr Turn left onto Shady Banks Rd Turn right onto Shady Banks Terrace
Interior
Heating Electric, Forced Air
Cooling Central Air
Flooring Carpet, Vinyl
Fireplaces Number 1
Fireplace Yes
Appliance Dishwasher, Electric Cooking, Microwave
Exterior
Garage Attached
Garage Spaces 1.0
Pool None
Community Features Clubhouse, Tennis Court(s), Trails/Paths
Waterfront No
Roof Type Asphalt
Porch Patio
Garage Yes
Building
Lot Description Corner Lot
Story 2
Sewer Public Sewer
Water Public
Architectural Style Colonial
Level or Stories Two
Structure Type Frame,Other,Vinyl Siding
New Construction No
Construction Status Unknown
Schools
Elementary Schools Clover Hill
Middle Schools Swift Creek
High Schools Cosby
Others
Tax ID 718-66-89-65-600-000
Ownership Corporate
Financing Cash
Special Listing Condition Corporate Listing
Read Less
Want to know what your home might be worth? Contact us for a FREE valuation!
Our team is ready to help you sell your home for the highest possible price ASAP

Bought with Horner & Newell Inc,Realtor






