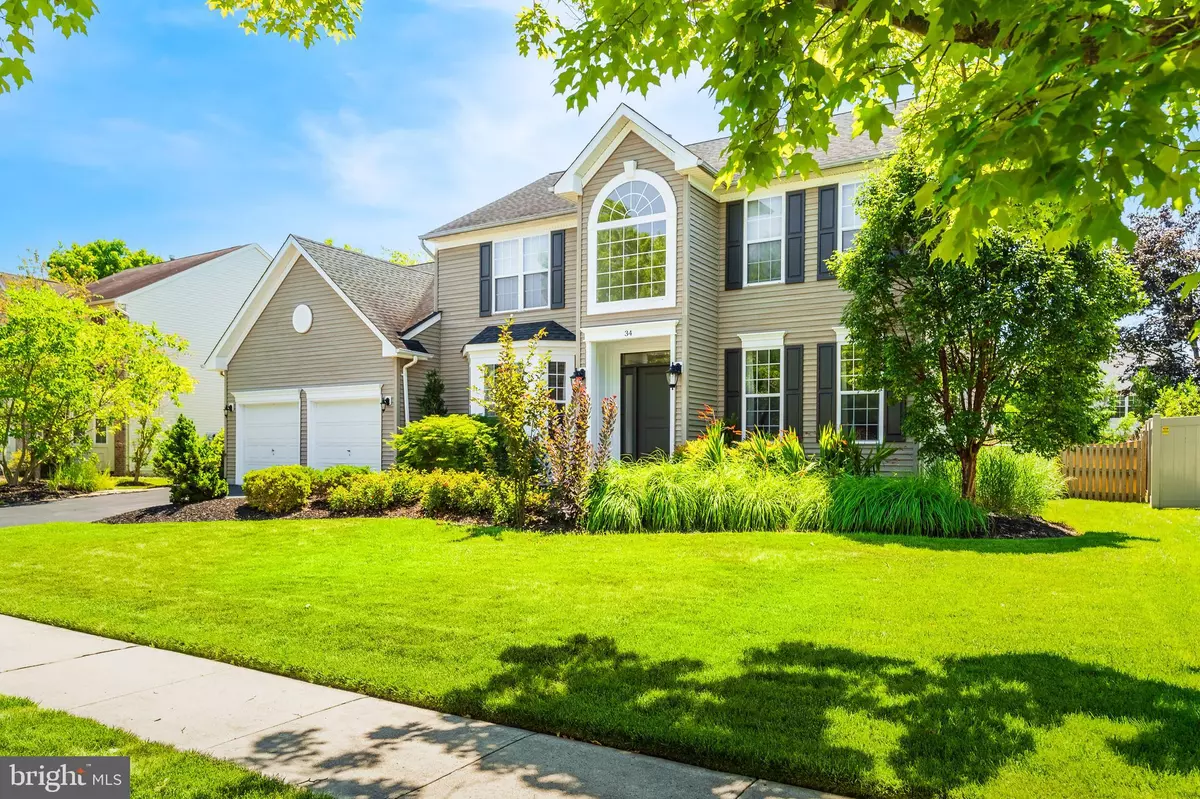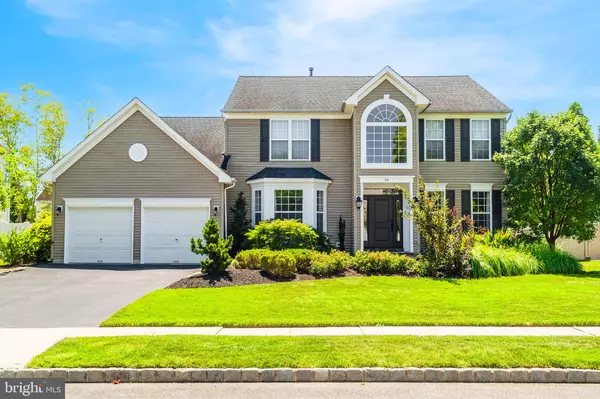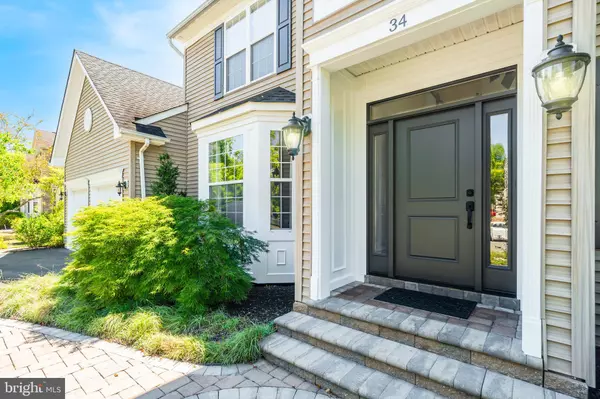$925,000
$850,000
8.8%For more information regarding the value of a property, please contact us for a free consultation.
34 STONEHEDGE DR Hightstown, NJ 08520
4 Beds
3 Baths
2,748 SqFt
Key Details
Sold Price $925,000
Property Type Single Family Home
Sub Type Detached
Listing Status Sold
Purchase Type For Sale
Square Footage 2,748 sqft
Price per Sqft $336
Subdivision Sheffield Manor
MLS Listing ID NJME2046808
Sold Date 11/20/24
Style Colonial
Bedrooms 4
Full Baths 2
Half Baths 1
HOA Y/N N
Abv Grd Liv Area 2,748
Originating Board BRIGHT
Year Built 1995
Annual Tax Amount $15,975
Tax Year 2023
Lot Size 10,000 Sqft
Acres 0.23
Lot Dimensions 80.00 x 125.00
Property Description
Best & Final Offers due Tuesday, 10/1 at 12 PM. Welcome Home! Pride of Ownership is found throughout this Beautifully Upgraded 4 Bedroom, 2.5 Bathroom Center Hall Colonial Home nestled in the Desirable Sheffield Manor Development in East Windsor Township, NJ! As you enter this breath-taking Single-Family Home, you're greeted by the Two-Story Foyer with upgraded chandelier, fresh neutral paint, and stunning hardwood flooring flowing throughout most of the First Floor. To your left, take in the Formal Living Room and to your right, the spacious Dining Room which allows great space for all your furniture. Moving towards the rear of the home, Eat-In Kitchen has recently been remodeled and features plenty of counter and cabinet space, gorgeous quartz countertops, large center island w/storage, appliance package, upgraded cabinetry, recessed lighting, and ample table space in the Breakfast Room. Overlooking the Kitchen Area is the Large Family Room featuring hardwood flooring, vaulted ceilings, wood burning fireplace with mantle, and excellent views of the Backyard Oasis. The perfect space to relax and unwind! Enjoy the convenience of the 1st Floor Bedroom - currently used as a Home Office - Great space to Work From Home (WFH)! Rounding out the 1st Floor is the convenient and upgraded Half Bathroom, the oversized Laundry Room and Inside-Access to the 2-Car Attached Garage w/openers. Upstairs, 2nd Floor Master Bedroom features brand new carpeting, vaulted ceilings, multiple closet options including slider closets and spacious Walk-In Closet, as well as access to the Private and Upgraded Ensuite Master Bathroom with tub, stall shower with frameless glass enclosure, and double sink vanity. Two other nicely sized bedrooms are both in close proximity to the remodeled 2nd Full Bathroom with tub/shower. BONUS! Even more room to entertain in the Full Finished Basement which is deep and well-lit with high ceilings. Endless Possibilities for a space to Work From Home, a Play Area, Movie Room, or simply to host your Parties and Events! Outside, the Backyard Oasis offers even more space to entertain with a fully fenced yard, Hot Tub with built-in deck, stamped concrete patio area + paver half wall, Mature Landscaping, and still so much open space to enjoy or to bring your own vision! This backyard is sure to please. Close to Major Highways such as NJ Turnpike, Rt 130, I-295, NJ Transit Public Transportation to NYC, Shopping, Restaurants, & Highly Desirable East Windsor Township Public Schools. Don't wait, this charming home won't last long!
Location
State NJ
County Mercer
Area East Windsor Twp (21101)
Zoning R1
Rooms
Other Rooms Living Room, Dining Room, Primary Bedroom, Bedroom 2, Bedroom 3, Bedroom 4, Kitchen, Family Room, Laundry, Primary Bathroom, Full Bath, Half Bath
Basement Full, Fully Finished
Main Level Bedrooms 1
Interior
Interior Features Breakfast Area, Ceiling Fan(s), Dining Area, Crown Moldings, Entry Level Bedroom, Family Room Off Kitchen, Floor Plan - Traditional, Formal/Separate Dining Room, Kitchen - Eat-In, Kitchen - Island, Kitchen - Table Space, Primary Bath(s), Recessed Lighting, Bathroom - Stall Shower, Bathroom - Tub Shower, Upgraded Countertops, Walk-in Closet(s), Wood Floors
Hot Water Natural Gas
Heating Forced Air
Cooling Central A/C, Ceiling Fan(s)
Flooring Ceramic Tile, Hardwood
Fireplaces Number 1
Equipment Built-In Microwave, Dishwasher, Dryer, Oven/Range - Gas, Stainless Steel Appliances, Refrigerator, Washer
Fireplace Y
Appliance Built-In Microwave, Dishwasher, Dryer, Oven/Range - Gas, Stainless Steel Appliances, Refrigerator, Washer
Heat Source Natural Gas
Laundry Main Floor
Exterior
Exterior Feature Deck(s), Patio(s)
Garage Additional Storage Area, Garage - Front Entry, Garage Door Opener, Inside Access, Oversized
Garage Spaces 4.0
Fence Fully
Water Access N
Accessibility None
Porch Deck(s), Patio(s)
Attached Garage 2
Total Parking Spaces 4
Garage Y
Building
Story 2
Foundation Concrete Perimeter
Sewer Public Sewer
Water Public
Architectural Style Colonial
Level or Stories 2
Additional Building Above Grade, Below Grade
Structure Type 2 Story Ceilings,9'+ Ceilings,Vaulted Ceilings
New Construction N
Schools
Elementary Schools Perry L. Drew E.S.
Middle Schools Melvin H. Kreps M.S.
High Schools Hightstown H.S.
School District East Windsor Regional Schools
Others
Senior Community No
Tax ID 01-00045 08-00004 17
Ownership Fee Simple
SqFt Source Estimated
Acceptable Financing Cash, Conventional, FHA, VA, Negotiable
Listing Terms Cash, Conventional, FHA, VA, Negotiable
Financing Cash,Conventional,FHA,VA,Negotiable
Special Listing Condition Standard
Read Less
Want to know what your home might be worth? Contact us for a FREE valuation!
Our team is ready to help you sell your home for the highest possible price ASAP

Bought with NON MEMBER • Non Subscribing Office






