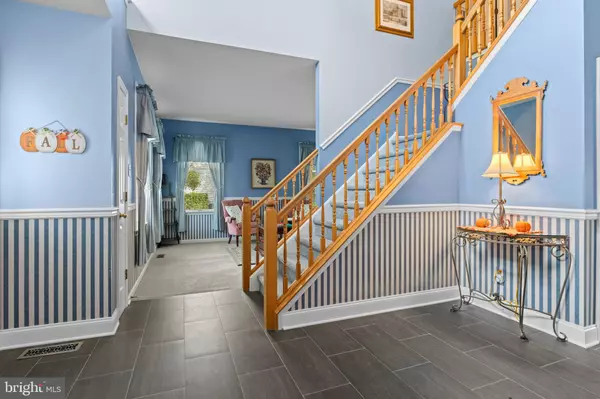$842,000
$840,000
0.2%For more information regarding the value of a property, please contact us for a free consultation.
286 FOX HOUND DR Doylestown, PA 18901
4 Beds
3 Baths
4,080 SqFt
Key Details
Sold Price $842,000
Property Type Single Family Home
Sub Type Detached
Listing Status Sold
Purchase Type For Sale
Square Footage 4,080 sqft
Price per Sqft $206
Subdivision Doylestown Hunt
MLS Listing ID PABU2081032
Sold Date 11/22/24
Style Colonial
Bedrooms 4
Full Baths 2
Half Baths 1
HOA Y/N N
Abv Grd Liv Area 3,292
Originating Board BRIGHT
Year Built 1993
Annual Tax Amount $8,499
Tax Year 2024
Lot Size 0.476 Acres
Acres 0.48
Lot Dimensions 71 x 179 IRR
Property Description
Offers Received. Please submit highest and best offers no later than Monday, 10/14 at 3:30pm. Welcome to 286 Fox Hound Drive! This beautiful home is nestled inside the sought after community of Doylestown Hunt. Enjoy all of the benefits this charming neighborhood has to offer without the association fees! Featuring one of the largest homes on almost a half acre, this home has everything you could ask for. The grand two story foyer embraces you as you enter and you will find there is an abundance of space to spread out in this home. In addition to the formal living and dining rooms, the separate study offers the perfect space for working from home and the comfortable family room, located off the kitchen, will keep you warm with the gas fireplace on those chilly evenings. The kitchen was updated in 2015 with granite countertops, a large island, a bonus bar sink and a wonderful pantry. The inground pool will be the highlight of your summer seasons with plenty of patio space for entertaining or just relaxing. The second floor boasts spacious bedrooms and great closet space. The primary bedroom includes a private en-suite bathroom, two walk-in closets, dressing area and a huge sitting area that offers so many possibilities. The basement is finished, adding the ideal spot for recreation, hobbies, exercising and more! Just in case you need more space... there is another room in the basement that could be utilized as a workshop or an office and there is still an unfinished area for storage. Conveniently located to Doylestown Borough's historic downtown shopping and dining area as well as the Doylestown SEPTA Regional Rail Station. There are two sheds on the property and there is adequate yard space beyond the fenced pool area for a garden and more. The whole house Generac generator will provide added security during stormy weather. Extra care and thoughtful design was taken when this home was built. Some advantages are the oversized bedrooms, the extended garage for your vehicles and storage and the plywood under the exterior siding offers increased protection. Room measurements are approximate.
Location
State PA
County Bucks
Area Doylestown Twp (10109)
Zoning R4
Rooms
Other Rooms Living Room, Dining Room, Primary Bedroom, Sitting Room, Bedroom 2, Bedroom 3, Bedroom 4, Kitchen, Game Room, Family Room, Foyer, Study, Mud Room, Bonus Room
Basement Full, Partially Finished, Poured Concrete, Sump Pump
Interior
Hot Water Natural Gas
Cooling Central A/C
Flooring Carpet, Tile/Brick
Fireplaces Number 1
Fireplaces Type Gas/Propane
Equipment Built-In Microwave, Built-In Range, Dishwasher, Disposal, Extra Refrigerator/Freezer, Icemaker, Refrigerator, Washer, Water Heater, Dryer
Fireplace Y
Appliance Built-In Microwave, Built-In Range, Dishwasher, Disposal, Extra Refrigerator/Freezer, Icemaker, Refrigerator, Washer, Water Heater, Dryer
Heat Source Natural Gas
Laundry Basement
Exterior
Exterior Feature Patio(s)
Garage Additional Storage Area, Built In, Garage - Front Entry, Garage Door Opener, Inside Access, Oversized
Garage Spaces 6.0
Fence Privacy, Wood
Pool In Ground, Pool/Spa Combo, Fenced, Concrete, Heated
Water Access N
Roof Type Architectural Shingle
Accessibility 2+ Access Exits
Porch Patio(s)
Attached Garage 2
Total Parking Spaces 6
Garage Y
Building
Lot Description Rear Yard
Story 2
Foundation Permanent
Sewer Public Sewer
Water Public
Architectural Style Colonial
Level or Stories 2
Additional Building Above Grade, Below Grade
New Construction N
Schools
School District Central Bucks
Others
Senior Community No
Tax ID 09-062-224
Ownership Fee Simple
SqFt Source Estimated
Special Listing Condition Standard
Read Less
Want to know what your home might be worth? Contact us for a FREE valuation!
Our team is ready to help you sell your home for the highest possible price ASAP

Bought with Shelby E Reese • Key Realty Partners LLC






