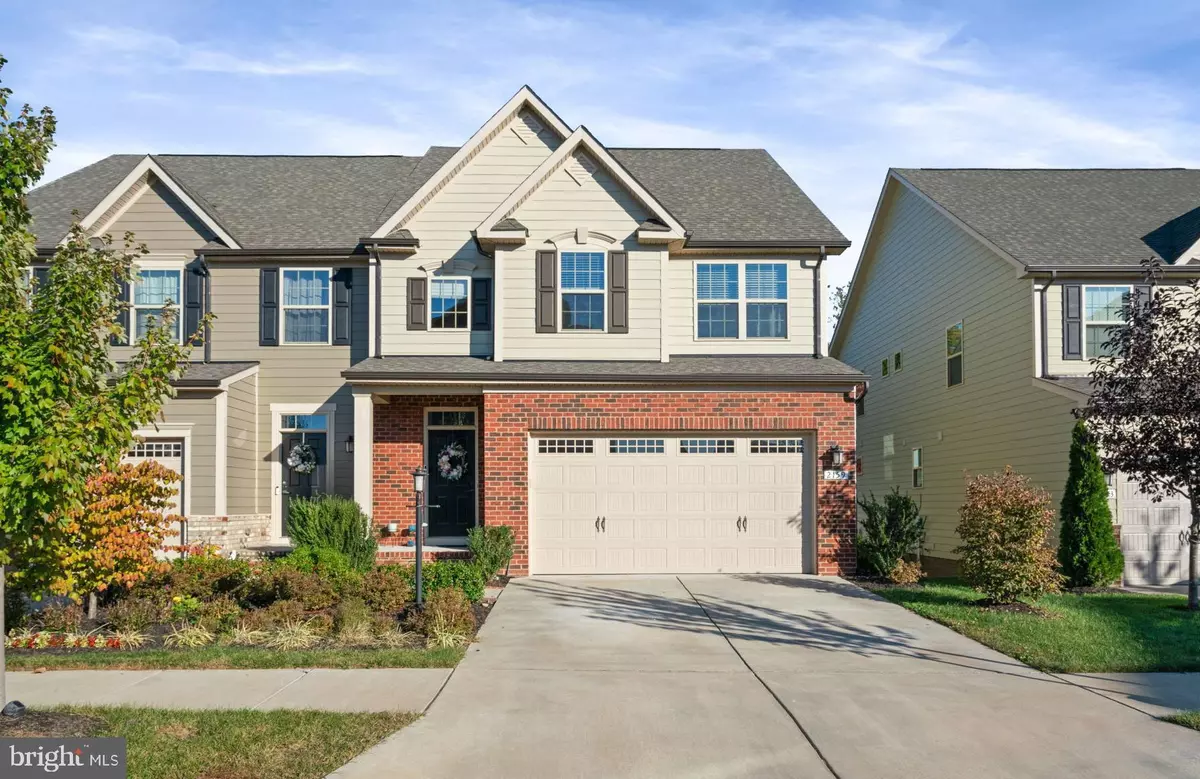$722,250
$710,000
1.7%For more information regarding the value of a property, please contact us for a free consultation.
2159 HEMLOCK BAY RD Dumfries, VA 22026
3 Beds
4 Baths
3,620 SqFt
Key Details
Sold Price $722,250
Property Type Single Family Home
Sub Type Twin/Semi-Detached
Listing Status Sold
Purchase Type For Sale
Square Footage 3,620 sqft
Price per Sqft $199
Subdivision Potomac Shores
MLS Listing ID VAPW2081786
Sold Date 11/25/24
Style Colonial
Bedrooms 3
Full Baths 3
Half Baths 1
HOA Fees $200/mo
HOA Y/N Y
Abv Grd Liv Area 2,464
Originating Board BRIGHT
Year Built 2020
Annual Tax Amount $6,559
Tax Year 2024
Lot Size 3,920 Sqft
Acres 0.09
Property Description
This home offers an easy lifestyle for anyone wanting a primary bedroom on the main level. You will be amazed at how large this home is once inside. Enjoy three separate family room spaces; there is one on each level! The primary suite is on the back of the home and features a walk-in closet, a large shower, a dual sink vanity, and a large walk-in closet. This floor-plan is impressive, the minute you walk in you will notice the grand staircase and two story foyer. As you move towards the center of the home, see the dark wood floors, white kitchen cabinets, gourmet stainless steel appliances, granite counters, a breakfast room, a laundry room, and an adjoining half bath adjacent to the kitchen. As you enter the dining area, you will be awe-struck by the soaring two-story family room, with access to the large deck at the rear of the home. Look up to see the loft overlook from the upper level. Hidden in the rear of the home is that primary bedroom, complete with a walk-in closet and a large primary bathroom with an oversized shower. Head upstairs, and you will find two good-sized bedrooms, a full bath, a large light-filled loft overlooking the family room, and a flex room that could be used as a bedroom. On the lower level of the home, you will be surprised to see a massive family room with daylight windows; the owners say the pool table will convey a full-price offer.
The bonus room is an excellent option for anyone needing an exercise or work-from-home space. Enjoy easy access through the rear patio and into the fenced yard with a deck. If you are looking at a townhome or can't find a single-family home in this price range, put it on your list, and it will be hard to say no to this fantastic home. Potomac Shores is an amenity-filled community with an active social calendar for residents; the Potomac Shores Golf Club is a Jack Nicklaus Signature golf course situated on the banks of the Potomac River. The master plan calls for a Day to Night Town Center and a VRE Rail Station that will be built soon. Potomac Shores is a lifestyle you give yourself! Professional Photos Coming 10/24
Location
State VA
County Prince William
Zoning PMR
Rooms
Other Rooms Living Room, Dining Room, Primary Bedroom, Bedroom 2, Bedroom 3, Kitchen, Laundry, Loft, Recreation Room, Media Room, Hobby Room, Primary Bathroom, Full Bath, Half Bath
Basement Connecting Stairway, Daylight, Full, Fully Finished, Interior Access, Rear Entrance, Walkout Level
Main Level Bedrooms 1
Interior
Interior Features Carpet, Entry Level Bedroom, Family Room Off Kitchen, Floor Plan - Open, Kitchen - Gourmet, Kitchen - Island, Kitchenette, Recessed Lighting, Walk-in Closet(s), Wood Floors
Hot Water Natural Gas
Cooling Ceiling Fan(s), Central A/C
Flooring Carpet, Marble, Engineered Wood
Equipment Dishwasher, Disposal, Cooktop, Built-In Microwave, Dryer - Electric, Refrigerator, Washer
Furnishings No
Fireplace N
Appliance Dishwasher, Disposal, Cooktop, Built-In Microwave, Dryer - Electric, Refrigerator, Washer
Heat Source Natural Gas
Laundry Main Floor
Exterior
Garage Garage - Front Entry
Garage Spaces 4.0
Fence Rear, Vinyl
Utilities Available Natural Gas Available, Electric Available
Amenities Available Basketball Courts, Golf Course Membership Available, Pier/Dock, Pool - Outdoor, Tennis Courts, Tot Lots/Playground
Water Access N
View Trees/Woods
Roof Type Asphalt
Street Surface Black Top
Accessibility 32\"+ wide Doors
Road Frontage Public
Attached Garage 2
Total Parking Spaces 4
Garage Y
Building
Lot Description Backs to Trees
Story 2
Foundation Concrete Perimeter
Sewer Public Sewer
Water Public
Architectural Style Colonial
Level or Stories 2
Additional Building Above Grade, Below Grade
New Construction N
Schools
Elementary Schools Covington-Harper
Middle Schools Potomac Shores
High Schools Potomac
School District Prince William County Public Schools
Others
HOA Fee Include High Speed Internet,Recreation Facility,Pier/Dock Maintenance,Reserve Funds,Trash
Senior Community No
Tax ID 8388-28-1374
Ownership Fee Simple
SqFt Source Assessor
Acceptable Financing FHA, Conventional, Cash, VA
Horse Property N
Listing Terms FHA, Conventional, Cash, VA
Financing FHA,Conventional,Cash,VA
Special Listing Condition Standard
Read Less
Want to know what your home might be worth? Contact us for a FREE valuation!
Our team is ready to help you sell your home for the highest possible price ASAP

Bought with Lorie Nijjar • NextHome NOVA Realty






