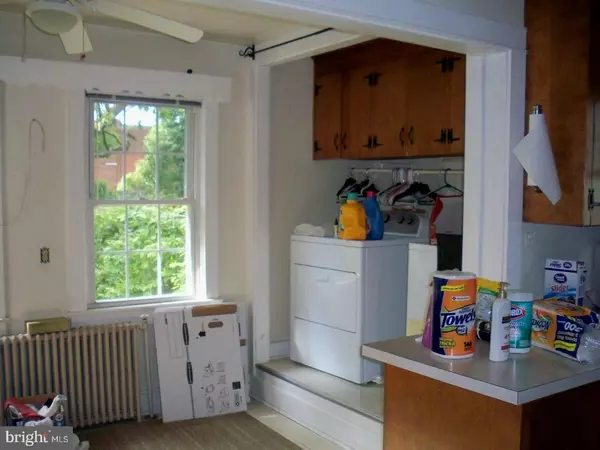$115,000
$115,500
0.4%For more information regarding the value of a property, please contact us for a free consultation.
51 SACKARACKIN AVE Dover, DE 19901
3 Beds
2 Baths
1,738 SqFt
Key Details
Sold Price $115,000
Property Type Single Family Home
Sub Type Detached
Listing Status Sold
Purchase Type For Sale
Square Footage 1,738 sqft
Price per Sqft $66
Subdivision Olde Dover
MLS Listing ID 1001797542
Sold Date 07/20/18
Style Colonial
Bedrooms 3
Full Baths 1
Half Baths 1
HOA Y/N N
Abv Grd Liv Area 1,738
Originating Board TREND
Year Built 1941
Annual Tax Amount $1,558
Tax Year 2018
Lot Size 0.382 Acres
Acres 0.38
Lot Dimensions 95X175
Property Description
This "diamond in the rough" has a wonderful location with a lovely private yard that is completely fenced, plus double-fenced for animals. There is a newer attached two-car garage, then behind that is a breezeway connecting to the original two-car garage that was last used as a workshop. There are several sheds and lean-tos tucked around this area. The house has hardwood floors under older but possibly salvageable carpeting. The kitchen was remodeled at some point, probably when the breakfast room/laundry area was added on. The family room connects the main house to the new garage. There is a brick fireplace with woodstove insert in the living room. There is a full walk-up attic that is mostly floored and a full basement with Bilco door to the back yard. There is also a shower in the basement. Furnace and electric service were apparently updated at some point as well. Replacement windows were installed through-out the house. Absentee owner has not seen the house for many years but has completed the disclosure to the best of his ability. House is being sold "as-is" and inspections are for informational purposes only: no repairs, upgrades or improvements will be performed. House will be emptied out prior to closing.
Location
State DE
County Kent
Area Capital (30802)
Zoning R8
Direction South
Rooms
Other Rooms Living Room, Dining Room, Primary Bedroom, Bedroom 2, Kitchen, Family Room, Bedroom 1, Laundry, Attic
Basement Full, Unfinished, Outside Entrance
Interior
Interior Features Ceiling Fan(s), Dining Area
Hot Water Electric
Heating Oil, Radiator
Cooling Wall Unit
Flooring Wood, Fully Carpeted, Vinyl
Fireplaces Number 1
Fireplaces Type Brick
Equipment Cooktop, Oven - Wall, Refrigerator
Fireplace Y
Window Features Replacement
Appliance Cooktop, Oven - Wall, Refrigerator
Heat Source Oil
Laundry Main Floor
Exterior
Garage Inside Access, Garage Door Opener, Oversized
Garage Spaces 5.0
Fence Other
Utilities Available Cable TV
Waterfront N
Water Access N
Roof Type Pitched,Shingle
Accessibility None
Attached Garage 2
Total Parking Spaces 5
Garage Y
Building
Lot Description Level, Open, Front Yard, Rear Yard, SideYard(s)
Story 2
Foundation Brick/Mortar
Sewer Public Sewer
Water Public
Architectural Style Colonial
Level or Stories 2
Additional Building Above Grade
New Construction N
Schools
High Schools Dover
School District Capital
Others
Senior Community No
Tax ID ED-05-07713-02-4500-000
Ownership Fee Simple
Security Features Security System
Acceptable Financing Conventional
Listing Terms Conventional
Financing Conventional
Read Less
Want to know what your home might be worth? Contact us for a FREE valuation!
Our team is ready to help you sell your home for the highest possible price ASAP

Bought with Becky Curry • Burns & Ellis Realtors






