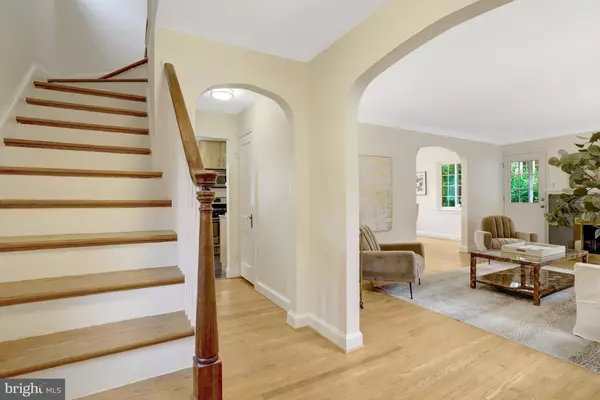Bought with Blake Davenport • TTR Sotheby's International Realty
$1,160,000
$1,160,000
For more information regarding the value of a property, please contact us for a free consultation.
2405 S INGE ST Arlington, VA 22202
4 Beds
2 Baths
2,139 SqFt
Key Details
Sold Price $1,160,000
Property Type Single Family Home
Sub Type Detached
Listing Status Sold
Purchase Type For Sale
Square Footage 2,139 sqft
Price per Sqft $542
Subdivision Aurora Hills
MLS Listing ID VAAR2063972
Sold Date 10/16/25
Style Traditional
Bedrooms 4
Full Baths 2
HOA Y/N N
Abv Grd Liv Area 1,456
Year Built 1938
Annual Tax Amount $10,660
Tax Year 2025
Lot Size 5,312 Sqft
Acres 0.12
Property Sub-Type Detached
Source BRIGHT
Property Description
Welcome to 2405 S Inge Street, a delightful residence tucked away in one of Arlington's most desirable neighborhoods. This inviting home features a screened porch—perfect for morning coffee or summer evenings—and a flat, private, fenced backyard ideal for entertaining, gardening, or play. Thoughtfully maintained, it offers both character and comfort, blending classic charm with everyday functionality. Just minutes from Pentagon City, Crystal City, and the Metro, you'll enjoy easy access to shopping, dining, parks, and commuter routes while still savoring the quiet feel of a friendly neighborhood.
Location
State VA
County Arlington
Zoning R-6
Rooms
Other Rooms Living Room, Dining Room, Primary Bedroom, Bedroom 2, Bedroom 3, Bedroom 4, Kitchen, Family Room, Workshop, Bathroom 2
Basement Connecting Stairway, Outside Entrance, Rear Entrance, Sump Pump, Daylight, Full, Full, Fully Finished, Improved, Shelving, Walkout Level, Workshop, Windows
Interior
Interior Features Dining Area, Upgraded Countertops, Crown Moldings, Window Treatments, Wood Floors, Built-Ins, Floor Plan - Open
Hot Water Natural Gas
Heating Hot Water
Cooling Central A/C, Attic Fan, Ceiling Fan(s), Heat Pump(s)
Fireplaces Number 1
Fireplaces Type Equipment, Fireplace - Glass Doors, Mantel(s)
Equipment Washer/Dryer Hookups Only, Dishwasher, Disposal, Dryer - Front Loading, ENERGY STAR Clothes Washer, ENERGY STAR Dishwasher, Icemaker, Oven/Range - Gas, Refrigerator, Washer - Front Loading, Water Heater
Fireplace Y
Window Features Casement,Double Pane,Screens,Vinyl Clad
Appliance Washer/Dryer Hookups Only, Dishwasher, Disposal, Dryer - Front Loading, ENERGY STAR Clothes Washer, ENERGY STAR Dishwasher, Icemaker, Oven/Range - Gas, Refrigerator, Washer - Front Loading, Water Heater
Heat Source Natural Gas
Exterior
Exterior Feature Deck(s), Screened, Porch(es), Patio(s)
Fence Rear, Decorative
Utilities Available Cable TV Available
Water Access N
View Trees/Woods
Accessibility None
Porch Deck(s), Screened, Porch(es), Patio(s)
Road Frontage Public
Garage N
Building
Lot Description Landscaping
Story 2
Foundation Permanent
Above Ground Finished SqFt 1456
Sewer Public Sewer
Water Public
Architectural Style Traditional
Level or Stories 2
Additional Building Above Grade, Below Grade
Structure Type Plaster Walls
New Construction N
Schools
Elementary Schools Oakridge
Middle Schools Gunston
High Schools Wakefield
School District Arlington County Public Schools
Others
Senior Community No
Tax ID 36-037-010
Ownership Fee Simple
SqFt Source 2139
Special Listing Condition Standard
Read Less
Want to know what your home might be worth? Contact us for a FREE valuation!
Our team is ready to help you sell your home for the highest possible price ASAP








