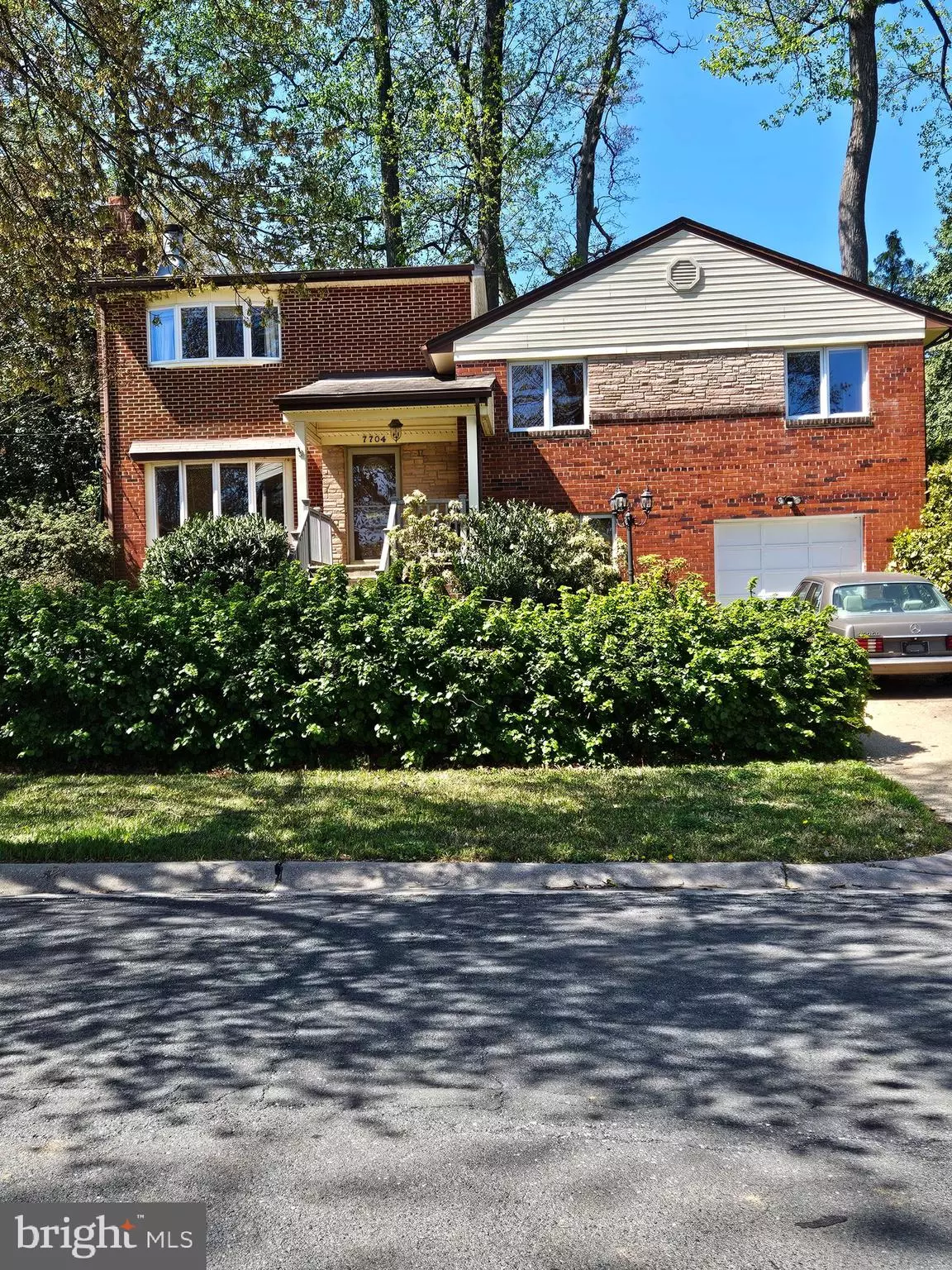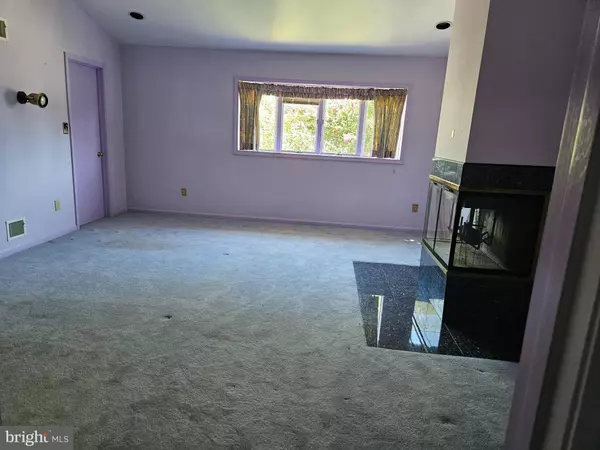Bought with Barak Sky • Serhant
$1,100,000
$1,299,999
15.4%For more information regarding the value of a property, please contact us for a free consultation.
7704 GERANIUM ST Bethesda, MD 20817
5 Beds
4 Baths
2,963 SqFt
Key Details
Sold Price $1,100,000
Property Type Single Family Home
Sub Type Detached
Listing Status Sold
Purchase Type For Sale
Square Footage 2,963 sqft
Price per Sqft $371
Subdivision Oakwood Knolls
MLS Listing ID MDMC2195230
Sold Date 10/24/25
Style Split Level
Bedrooms 5
Full Baths 3
Half Baths 1
HOA Y/N N
Abv Grd Liv Area 2,763
Year Built 1955
Annual Tax Amount $11,663
Tax Year 2025
Lot Size 9,020 Sqft
Acres 0.21
Property Sub-Type Detached
Source BRIGHT
Property Description
The property is sold as is and is an estate sale.
Main level has a living room with a fireplace, dining room, extended kitchen with granite counter tops, an island, plenty of cabinets, and several lazy Sussans. Also next to the kitchen, is jacuzzi room. Kitchen has an exit door to the large back yard deck.
Moving on to the second floor, there is a master bedroom with full bath, and two additional bedrooms with a shared full bath in the hall.
Moving up to the third level, we have another master bedroom with fireplace and another bedroom with skylight windows, and a shared full bath, with separate shower and bathtub. The additions to the property were done in 1984. the heating and air conditioning are dual systems.
Going down one level from the main level, we have the recreation room, half bath and a small room and entry to the one car garage.
Moving one more level down is a large basement.
Location
State MD
County Montgomery
Zoning R90
Rooms
Basement Daylight, Partial, Interior Access, Partially Finished, Shelving, Windows
Interior
Hot Water Natural Gas
Heating Forced Air
Cooling Central A/C
Fireplaces Number 2
Fireplace Y
Heat Source Natural Gas
Exterior
Parking Features Garage - Front Entry, Inside Access
Garage Spaces 3.0
Water Access N
Accessibility 2+ Access Exits, Level Entry - Main
Attached Garage 1
Total Parking Spaces 3
Garage Y
Building
Story 5
Foundation Crawl Space, Concrete Perimeter
Above Ground Finished SqFt 2763
Sewer Public Sewer
Water Public
Architectural Style Split Level
Level or Stories 5
Additional Building Above Grade, Below Grade
New Construction N
Schools
Elementary Schools Burning Tree
Middle Schools Thomas W. Pyle
High Schools Walt Whitman
School District Montgomery County Public Schools
Others
Senior Community No
Tax ID 160700625906
Ownership Fee Simple
SqFt Source 2963
Special Listing Condition Standard
Read Less
Want to know what your home might be worth? Contact us for a FREE valuation!
Our team is ready to help you sell your home for the highest possible price ASAP








