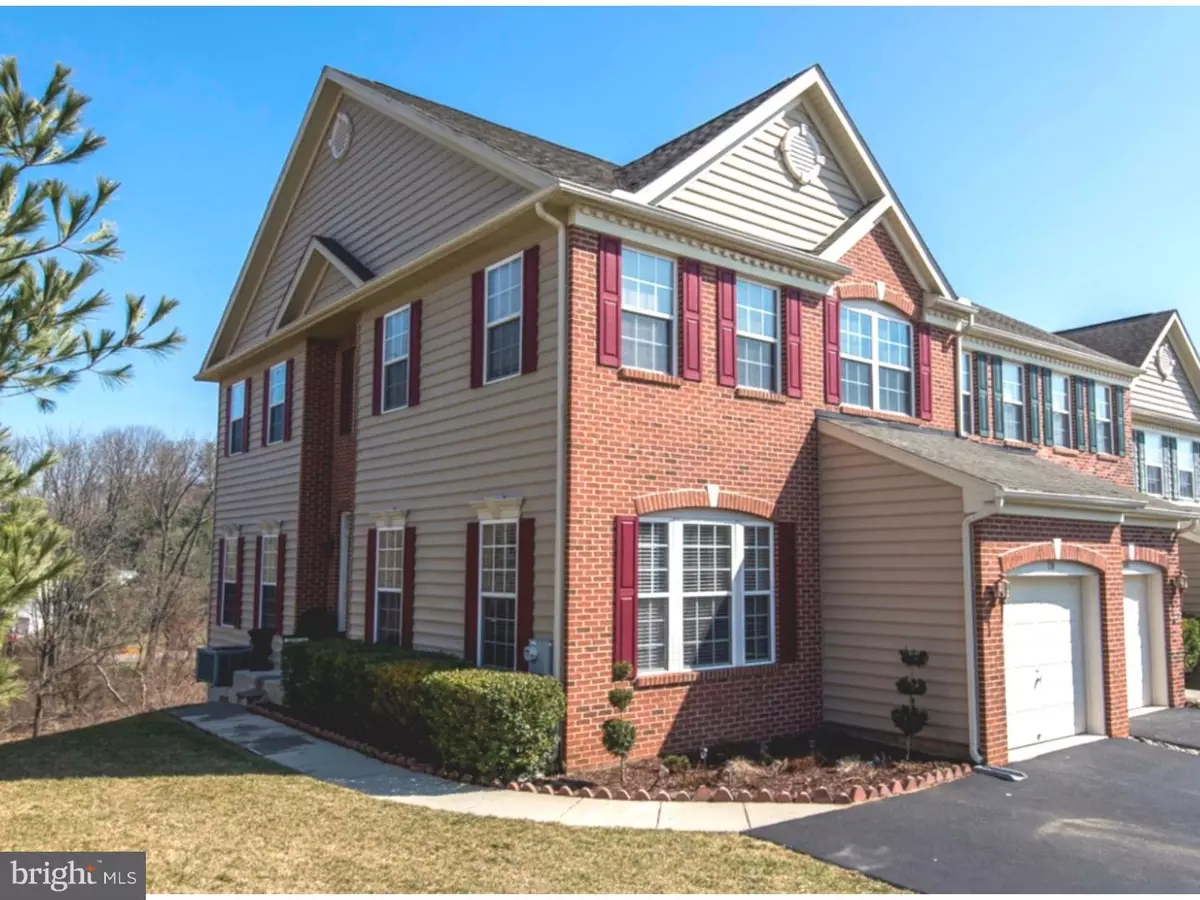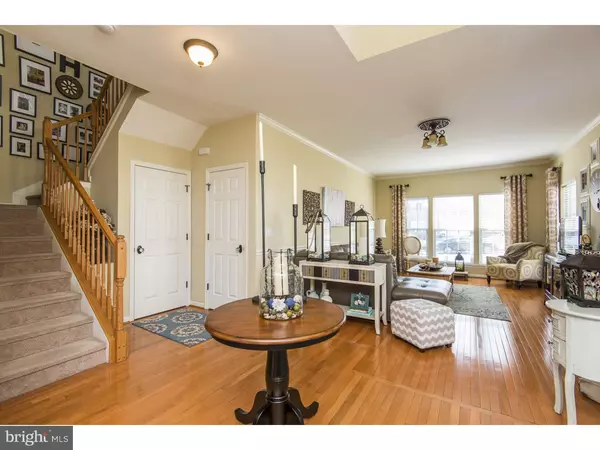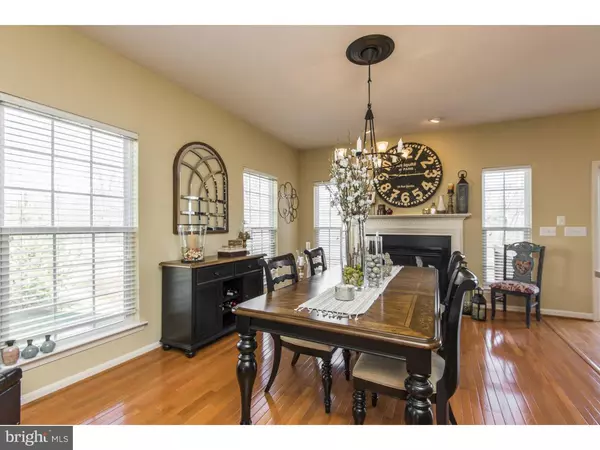$296,000
$308,000
3.9%For more information regarding the value of a property, please contact us for a free consultation.
110 PENNS MANOR DR Kennett Square, PA 19348
3 Beds
3 Baths
2,878 SqFt
Key Details
Sold Price $296,000
Property Type Townhouse
Sub Type End of Row/Townhouse
Listing Status Sold
Purchase Type For Sale
Square Footage 2,878 sqft
Price per Sqft $102
Subdivision Penns Manor
MLS Listing ID 1002396092
Sold Date 06/30/16
Style Colonial
Bedrooms 3
Full Baths 2
Half Baths 1
HOA Fees $110/mo
HOA Y/N Y
Abv Grd Liv Area 2,878
Originating Board TREND
Year Built 2005
Annual Tax Amount $5,251
Tax Year 2016
Lot Size 2,961 Sqft
Acres 0.07
Lot Dimensions 2,892
Property Description
Rarely does an opportunity come along to own a End Unit Townhouse in Kennett Squares highly sought after Penns Manor community. Walk to historic Kennett Square. A Brick Front provides Exceptional curb appeal. Once you enter the the foyer be amazed by the gleam of the Hardwood Floors flowing into the open kitchen, dining room and great room. The kitchen boasts stainless double sink and convenient preparation barstool island. Newer refrigerator,oven and microwave to be included. Enjoy entertaining in front of the beautifully framed gas fireplace. The family room is suitable for large gatherings or a nice quiet place to relax at the end of the day. You will enjoy the Master Suite with vaulted ceilings, walk in closet and master bathroom. The finished basement, with full walk-out slider to rear yard, offers a great place for indoor recreation, workouts or game room. A one car garage, expanded drive and plenty of storage space complete this meticulously maintained home. Enjoy the sprawling views of township open space and overlook the woods and stream. Being a few minutes from Historic Kennett Square, Restaurants, Shopping, Route 1 and West Chester is a huge plus. Not to mention Award Winning Kennett Consolidated School District. Schedule your appointment today, this home will not last long.
Location
State PA
County Chester
Area Kennett Twp (10362)
Zoning C
Direction West
Rooms
Other Rooms Living Room, Dining Room, Primary Bedroom, Bedroom 2, Kitchen, Family Room, Bedroom 1, Other
Basement Full, Outside Entrance, Fully Finished
Interior
Interior Features Primary Bath(s), Kitchen - Island, Butlers Pantry, Ceiling Fan(s), WhirlPool/HotTub, Kitchen - Eat-In
Hot Water Natural Gas
Heating Gas, Forced Air
Cooling Central A/C
Flooring Wood, Fully Carpeted, Tile/Brick
Fireplaces Number 1
Fireplaces Type Gas/Propane
Equipment Built-In Range, Dishwasher
Fireplace Y
Window Features Energy Efficient
Appliance Built-In Range, Dishwasher
Heat Source Natural Gas
Laundry Main Floor
Exterior
Exterior Feature Deck(s)
Garage Garage Door Opener
Garage Spaces 3.0
Utilities Available Cable TV
Water Access N
Roof Type Pitched
Accessibility None
Porch Deck(s)
Attached Garage 1
Total Parking Spaces 3
Garage Y
Building
Lot Description Level, Front Yard, Rear Yard, SideYard(s)
Story 2
Foundation Concrete Perimeter
Sewer Public Sewer
Water Public
Architectural Style Colonial
Level or Stories 2
Additional Building Above Grade
Structure Type Cathedral Ceilings,9'+ Ceilings
New Construction N
Schools
Elementary Schools Bancroft
Middle Schools Kennett
High Schools Kennett
School District Kennett Consolidated
Others
Pets Allowed Y
HOA Fee Include Common Area Maintenance,Lawn Maintenance,Snow Removal
Senior Community No
Tax ID 62-03 -0322
Ownership Fee Simple
Acceptable Financing Conventional, VA, FHA 203(b)
Listing Terms Conventional, VA, FHA 203(b)
Financing Conventional,VA,FHA 203(b)
Pets Description Case by Case Basis
Read Less
Want to know what your home might be worth? Contact us for a FREE valuation!
Our team is ready to help you sell your home for the highest possible price ASAP

Bought with Denise Crain • Keller Williams Real Estate - Media






