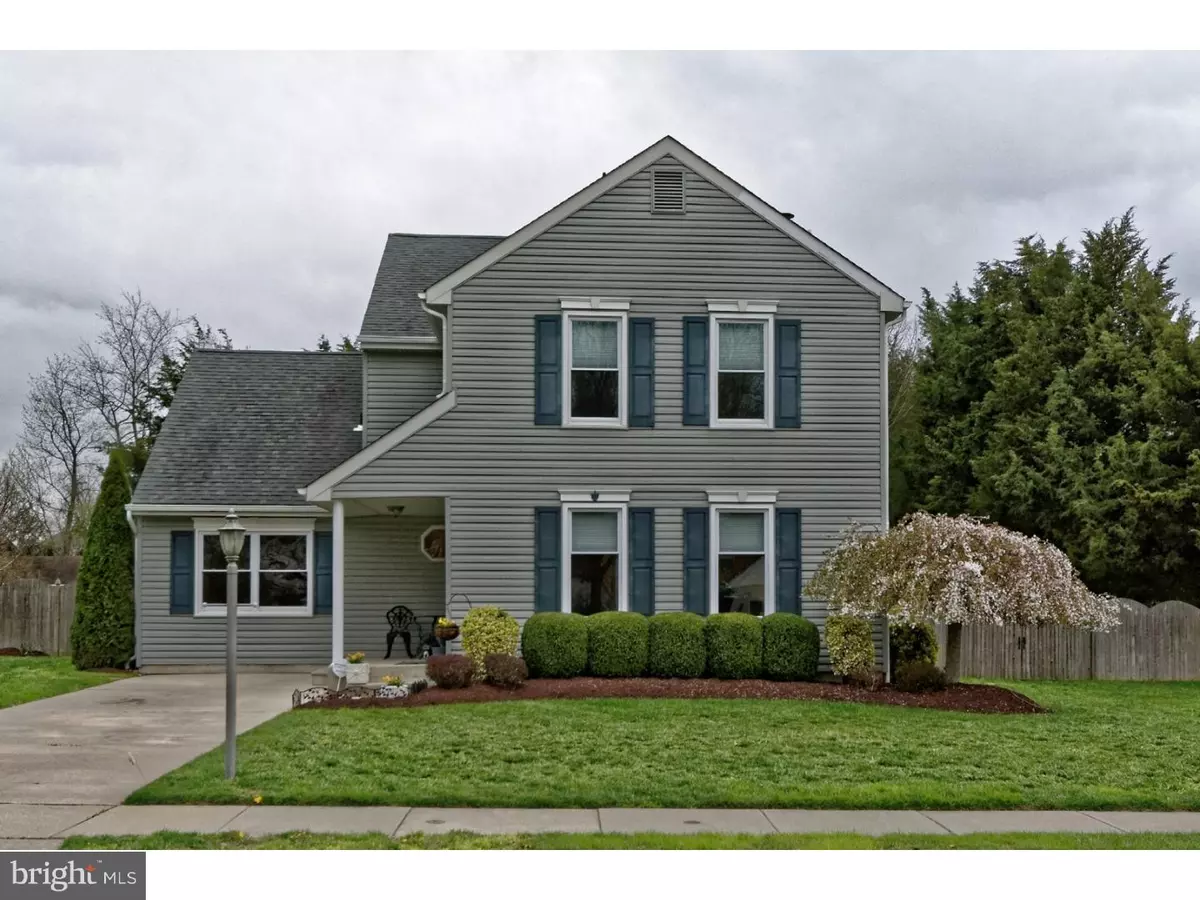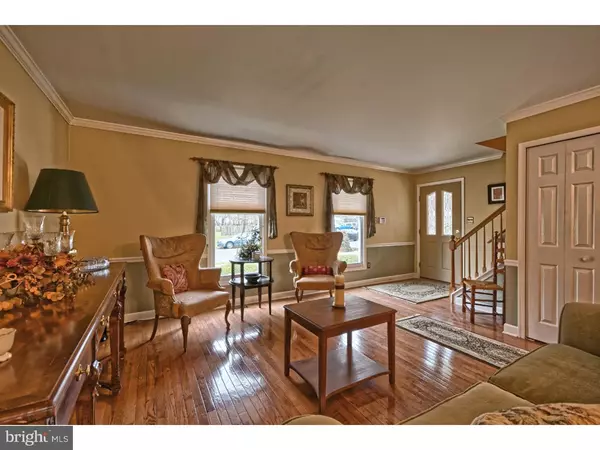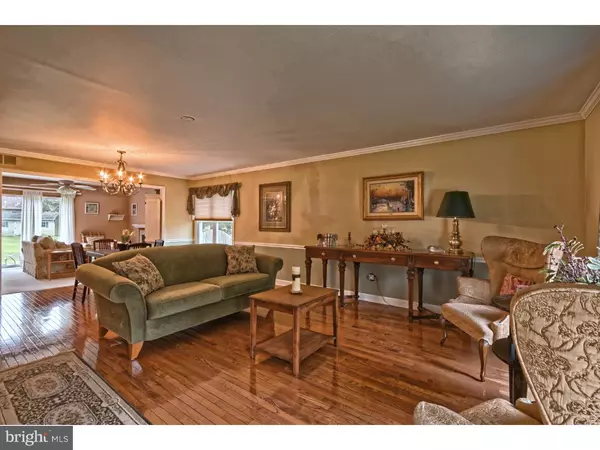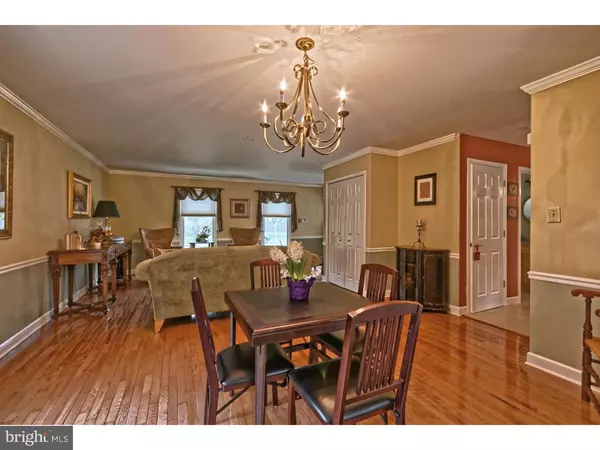$250,000
$250,000
For more information regarding the value of a property, please contact us for a free consultation.
304 TAYLOR LN Williamstown, NJ 08094
4 Beds
3 Baths
2,520 SqFt
Key Details
Sold Price $250,000
Property Type Single Family Home
Sub Type Detached
Listing Status Sold
Purchase Type For Sale
Square Footage 2,520 sqft
Price per Sqft $99
Subdivision Birchwood
MLS Listing ID 1002410840
Sold Date 06/01/16
Style Colonial
Bedrooms 4
Full Baths 2
Half Baths 1
HOA Y/N N
Abv Grd Liv Area 2,120
Originating Board TREND
Year Built 1993
Annual Tax Amount $7,844
Tax Year 2015
Lot Size 0.505 Acres
Acres 0.51
Lot Dimensions 100X220
Property Description
Stunning 2-Story 4 bedroom 2.5 bath house with Finished Basement on a huge lot. Beautiful hardwood floors greet you as you enter. Open layout offers great space for entertaining and flows nicely into each room. Cozy room off the kitchen features gas fireplace. Enter into open eat in kitchen with double sink, natural light and mud room area that features huge pantry. Nice size Bedroom on first floor features Brazilian cherry hardwood floors and situated next to Upgraded powder room. Large windows offer lots of natural lighting. Custom crown molding throughout many rooms and wainscoting gives this home one of a kind charm. Upstairs includes 2 nice sized bedrooms , remodeled hallway full bath with tile floors and one of a kind master suite. Large Master bedroom that has ceiling fan, dressing area, Full bath with double sink and custom shower with glass doors. Enormous Walk in closet is a homeowners dream! Finished basement offers great additional space for a rec room. Large workshop and storage area in basement as well. Home is clean as can be and upgrades galore. Step outback to your meticulously maintained fenced in yard with patio, nice trees, large over sized shed and the perfect level landscape for enjoying those warm days. Show and sell before someone scoops this property up!
Location
State NJ
County Gloucester
Area Monroe Twp (20811)
Zoning RES
Rooms
Other Rooms Living Room, Dining Room, Primary Bedroom, Bedroom 2, Bedroom 3, Kitchen, Family Room, Bedroom 1, Laundry, Other, Attic
Basement Full
Interior
Interior Features Primary Bath(s), Ceiling Fan(s), Sprinkler System, Kitchen - Eat-In
Hot Water Natural Gas
Heating Gas, Forced Air
Cooling Central A/C
Flooring Wood, Tile/Brick
Fireplaces Number 1
Fireplaces Type Gas/Propane
Equipment Dishwasher, Disposal
Fireplace Y
Appliance Dishwasher, Disposal
Heat Source Natural Gas
Laundry Main Floor
Exterior
Exterior Feature Patio(s)
Utilities Available Cable TV
Water Access N
Roof Type Flat,Shingle
Accessibility None
Porch Patio(s)
Garage N
Building
Lot Description Level, Front Yard, Rear Yard
Story 2
Sewer Public Sewer
Water Public
Architectural Style Colonial
Level or Stories 2
Additional Building Above Grade, Below Grade
New Construction N
Others
Senior Community No
Tax ID 11-000290102-00017
Ownership Fee Simple
Security Features Security System
Read Less
Want to know what your home might be worth? Contact us for a FREE valuation!
Our team is ready to help you sell your home for the highest possible price ASAP

Bought with Shirley A Walsh • Hughes-Riggs Realty, Inc.






