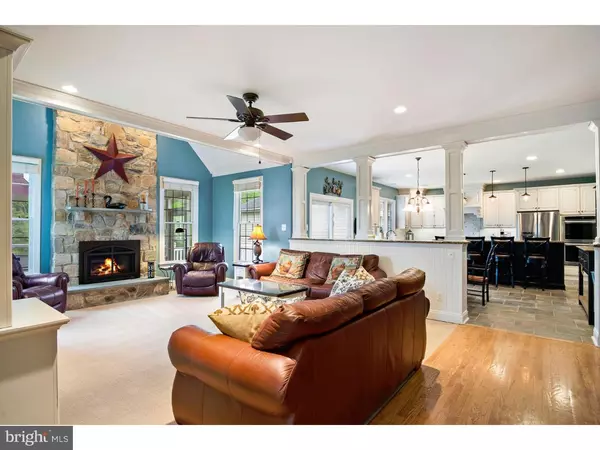$780,000
$785,000
0.6%For more information regarding the value of a property, please contact us for a free consultation.
692 PATRICK HENRY CIR West Chester, PA 19382
5 Beds
5 Baths
6,478 SqFt
Key Details
Sold Price $780,000
Property Type Single Family Home
Sub Type Detached
Listing Status Sold
Purchase Type For Sale
Square Footage 6,478 sqft
Price per Sqft $120
Subdivision Red Bridge Farm
MLS Listing ID 1002421712
Sold Date 06/20/16
Style Colonial
Bedrooms 5
Full Baths 4
Half Baths 1
HOA Y/N Y
Abv Grd Liv Area 6,478
Originating Board TREND
Year Built 2002
Annual Tax Amount $13,086
Tax Year 2016
Lot Size 0.910 Acres
Acres 0.91
Lot Dimensions 0X0
Property Description
Enjoy the picturesque Brandywine Valley and prestigious Unionville-Chadds Ford Schools in this generous 5 bedroom, 4.5 bath colonial on nearly 1 acre that backs to wooded open space! Sophisticated buyers will appreciate the natural stone and Hardie Plank exterior. Tasteful appointments throughout this home allow you to move right in and enjoy three levels of finished living space, and a fabulous in-law suite addition. A gracious two-story foyer welcomes you into the main home, which has been meticulously upgraded with the highest attention to detail. The stunning custom kitchen was renovated in 2014 and boasts distressed white cabinets, 18" square tile floor, granite counters, under cabinet LED lighting, and large center island with breakfast bar seating. Upscale kitchen appliances include a KitchenAid double oven, Dacor six burner gas cooktop, Bosch dishwasher, and under counter microwave drawer. The open floor plan makes entertaining easy, with the kitchen open to breakfast room and a spacious family room that features a vaulted ceiling and floor to ceiling stone fireplace. Just off the family room, a pocket door separates an elegant sunroom and formal living room. As if that wasn't enough---a screened in porch offers additional indoor/outdoor living area! You can reach the second floor with the main stairs, or use the convenient back staircase. The large master suite with sitting room enjoys his and hers walk-in closets, and an updated master bath with tiled walk-in shower and jetted soaking tub. Four ample size bedrooms, two full hall baths, and a spacious laundry room with built-in folding counter complete this level. The finished walkout basement provides additional living space, abundant unfinished storage space, and rough-in for an additional bathroom. The in-law/nanny suite addition is subtly and expertly constructed onto the back of the home and includes kitchen, bed/bath suite, laundry, living area, and private entrance. Enjoy low-maintenance outdoor living on the composite deck which adjoins the screened in porch ? perfect for outdoor entertaining! Additional upscale features include hardwood flooring throughout most of the main level and master suite, recessed lighting, security system, and landscape lighting. Located in award winning Unionville-Chadds Ford school district, with convenient access to local upscale shopping and dining. Close to Longwood Gardens, Kennett Square, and West Chester Boro. Residents enjoy Pocopson Elementary school.
Location
State PA
County Chester
Area Pocopson Twp (10363)
Zoning RCL
Rooms
Other Rooms Living Room, Dining Room, Primary Bedroom, Bedroom 2, Bedroom 3, Kitchen, Family Room, Bedroom 1, In-Law/auPair/Suite, Laundry, Other, Attic
Basement Full, Outside Entrance, Fully Finished
Interior
Interior Features Kitchen - Island, Kitchen - Eat-In
Hot Water Natural Gas
Heating Gas, Forced Air
Cooling Central A/C
Flooring Wood, Tile/Brick
Fireplaces Number 1
Fireplaces Type Gas/Propane
Equipment Disposal
Fireplace Y
Appliance Disposal
Heat Source Natural Gas
Laundry Main Floor, Upper Floor
Exterior
Exterior Feature Deck(s)
Garage Spaces 3.0
Waterfront N
Water Access N
Accessibility None
Porch Deck(s)
Attached Garage 3
Total Parking Spaces 3
Garage Y
Building
Story 2
Sewer On Site Septic
Water Public
Architectural Style Colonial
Level or Stories 2
Additional Building Above Grade
New Construction N
Schools
Elementary Schools Pocopson
Middle Schools Charles F. Patton
High Schools Unionville
School District Unionville-Chadds Ford
Others
Senior Community No
Tax ID 63-04 -0109.7000
Ownership Fee Simple
Security Features Security System
Read Less
Want to know what your home might be worth? Contact us for a FREE valuation!
Our team is ready to help you sell your home for the highest possible price ASAP

Bought with Jason M Gizzi • Keller Williams Real Estate - Media






