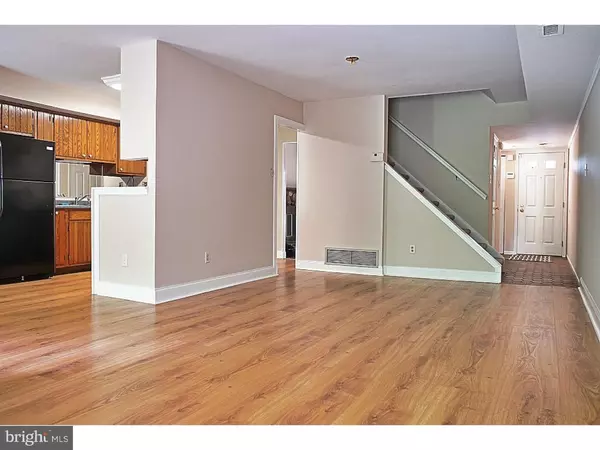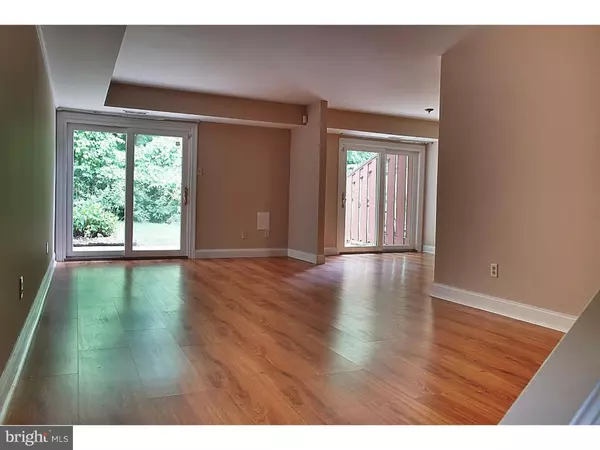$205,000
$209,900
2.3%For more information regarding the value of a property, please contact us for a free consultation.
405 WORTHINGTON DR Exton, PA 19341
3 Beds
3 Baths
1,716 SqFt
Key Details
Sold Price $205,000
Property Type Townhouse
Sub Type Interior Row/Townhouse
Listing Status Sold
Purchase Type For Sale
Square Footage 1,716 sqft
Price per Sqft $119
Subdivision Aspenwood
MLS Listing ID 1002444634
Sold Date 07/22/16
Style Colonial
Bedrooms 3
Full Baths 2
Half Baths 1
HOA Fees $232/mo
HOA Y/N N
Abv Grd Liv Area 1,716
Originating Board TREND
Year Built 1976
Annual Tax Amount $2,898
Tax Year 2016
Lot Size 1,716 Sqft
Acres 0.04
Property Description
Welcome home to 405 Worthington Drive! This well maintained 3 bedroom 2 bath home has many great features. The first level includes cozy family room with beautiful focal-point stone hearth fireplace (which was custom built for the owner during original construction), large living / great room, dining room, kitchen and powder room! The living room / great room features beautiful laminate wood flooring with sliders that lead to your own back patio overlooking a beautiful wooded area.. perfect place to relax after the work day is done! The kitchen features an abundance of cabinet space, dishwasher, new refrigerator & large pantry! The upper level features a very spacious master bedroom with 2 walk-in closets & master bath, also included on the second level are two additional bedrooms, full bath and laundry area! The home has just been professionally painted, new carpets installed, most of windows replaced with vinyl clad windows & replacement vinyl sliders. One of the few models in Aspenwood with an open floor plan, which accentuates the spaciousness and natural light with one of the best locations in the community. Just a short walk across the parking area and you have arrived at Aspenwood's well maintained pool and clubhouse! Enjoy a carefree lifestyle.. Condo Assoc. takes care of your lawn and snow removal! A very convenient location easy access to route 100, PA Turnpike, restaurants, shopping and Marsh Creek State Park! Downingtown East and home of the prestigious S.T.E.M. Academy!
Location
State PA
County Chester
Area Uwchlan Twp (10333)
Zoning R2
Rooms
Other Rooms Living Room, Dining Room, Primary Bedroom, Bedroom 2, Kitchen, Family Room, Bedroom 1, Attic
Interior
Interior Features Primary Bath(s), Butlers Pantry
Hot Water Electric
Heating Heat Pump - Electric BackUp, Forced Air
Cooling Central A/C
Flooring Wood, Fully Carpeted, Tile/Brick
Fireplaces Number 1
Fireplaces Type Stone
Equipment Oven - Self Cleaning, Dishwasher
Fireplace Y
Window Features Replacement
Appliance Oven - Self Cleaning, Dishwasher
Laundry Upper Floor
Exterior
Exterior Feature Patio(s)
Utilities Available Cable TV
Amenities Available Swimming Pool, Club House
Water Access N
Roof Type Shingle
Accessibility None
Porch Patio(s)
Garage N
Building
Story 2
Sewer Public Sewer
Water Public
Architectural Style Colonial
Level or Stories 2
Additional Building Above Grade
New Construction N
Schools
High Schools Downingtown High School East Campus
School District Downingtown Area
Others
HOA Fee Include Pool(s),Common Area Maintenance,Lawn Maintenance,Snow Removal,Insurance
Senior Community No
Tax ID 33-05 -0140
Ownership Condominium
Security Features Security System
Read Less
Want to know what your home might be worth? Contact us for a FREE valuation!
Our team is ready to help you sell your home for the highest possible price ASAP

Bought with Susan E Lowes • Century 21 Advantage Gold - Newtown Square






