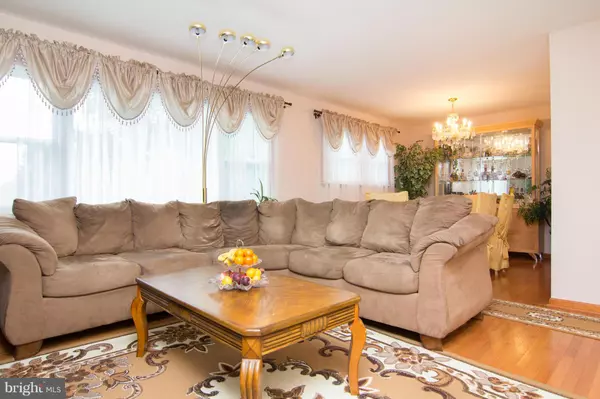$254,900
$254,900
For more information regarding the value of a property, please contact us for a free consultation.
9 MARONE CT Reisterstown, MD 21136
3 Beds
2 Baths
8,181 Sqft Lot
Key Details
Sold Price $254,900
Property Type Single Family Home
Sub Type Detached
Listing Status Sold
Purchase Type For Sale
Subdivision Suburbia
MLS Listing ID 1002450352
Sold Date 08/26/16
Style Split Foyer
Bedrooms 3
Full Baths 2
HOA Y/N N
Originating Board MRIS
Year Built 1964
Annual Tax Amount $2,587
Tax Year 2015
Lot Size 8,181 Sqft
Acres 0.19
Property Description
This home has been meticulously renovated and maintained. Everything is new, beautiful, and move-in ready. New granite counters, gas stove, buffet station, tile back splash. H/W floors, upgraded bathrooms & outdoor amenities galore. Above ground pool. Double level deck with treated wood, concrete patio, shed, fenced yard and gardens. Newer Roof, HVAC, siding, lighting, carpet, windows etc. WOW!!
Location
State MD
County Baltimore
Rooms
Other Rooms Living Room, Dining Room, Primary Bedroom, Bedroom 2, Bedroom 3, Kitchen, Family Room, Foyer, Other, Storage Room, Utility Room
Basement Connecting Stairway, Rear Entrance, Fully Finished, Walkout Level
Main Level Bedrooms 3
Interior
Interior Features Combination Dining/Living, Built-Ins, Upgraded Countertops, Window Treatments, Wood Floors
Hot Water Natural Gas
Heating Forced Air
Cooling Central A/C
Equipment Dishwasher, Disposal, Dryer, Oven/Range - Gas, Refrigerator
Fireplace N
Window Features Double Pane
Appliance Dishwasher, Disposal, Dryer, Oven/Range - Gas, Refrigerator
Heat Source Natural Gas
Exterior
Exterior Feature Deck(s)
Fence Rear
Pool Above Ground
Utilities Available Under Ground, Cable TV Available
Water Access N
Roof Type Shingle
Accessibility None
Porch Deck(s)
Garage N
Building
Lot Description Corner, Cul-de-sac, Landscaping, No Thru Street
Story 2
Sewer Public Sewer
Water Public
Architectural Style Split Foyer
Level or Stories 2
New Construction N
Schools
School District Baltimore County Public Schools
Others
Senior Community No
Tax ID 04040403077500
Ownership Fee Simple
Special Listing Condition Standard
Read Less
Want to know what your home might be worth? Contact us for a FREE valuation!
Our team is ready to help you sell your home for the highest possible price ASAP

Bought with Stacie J Gentzler • Conway Real Estate






