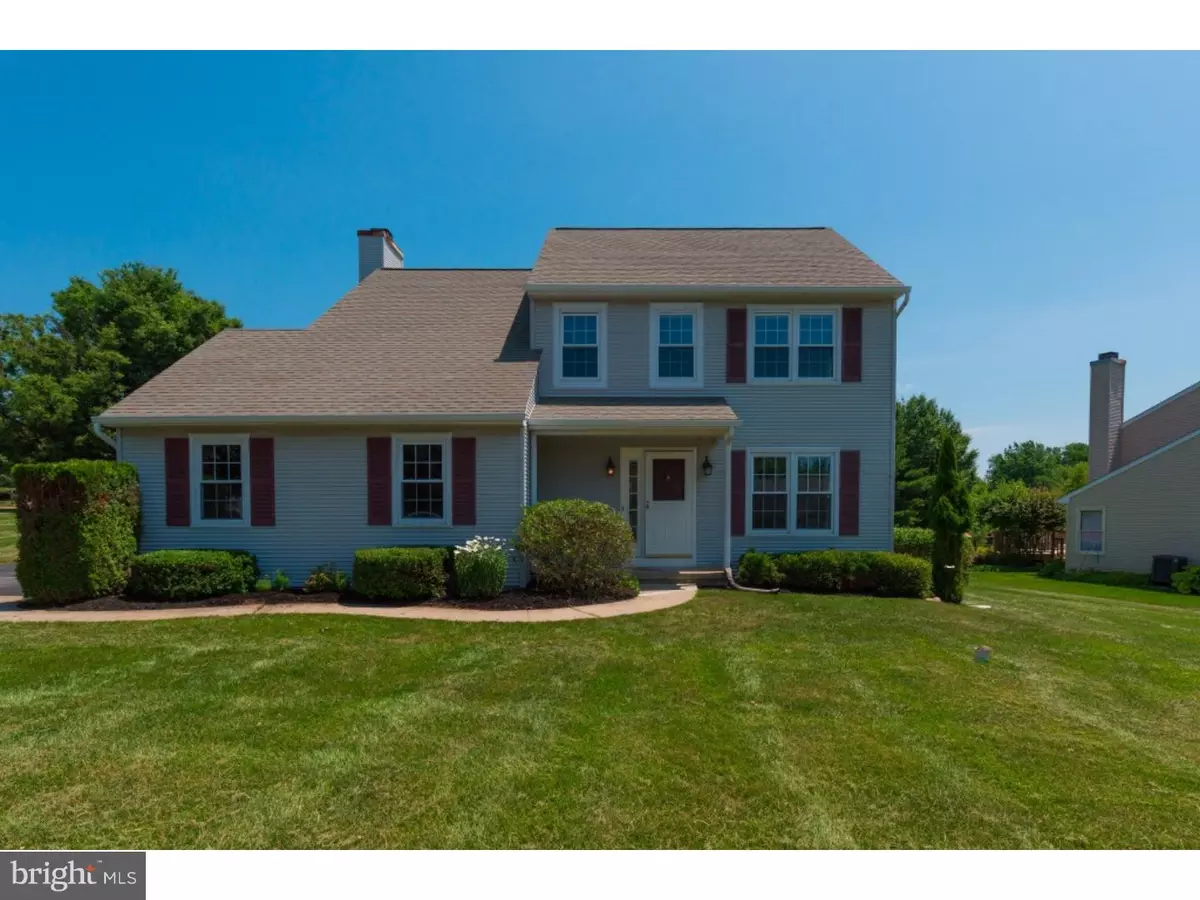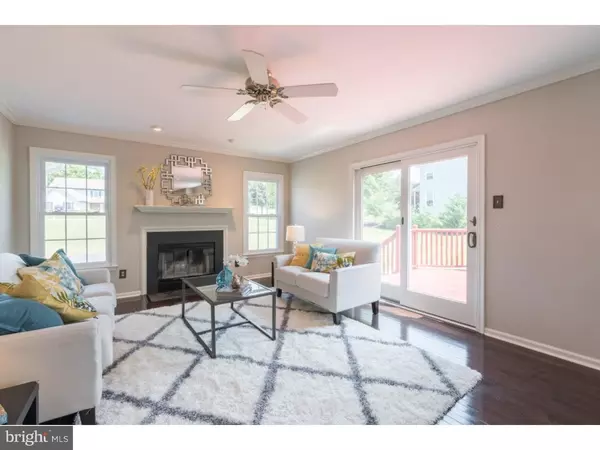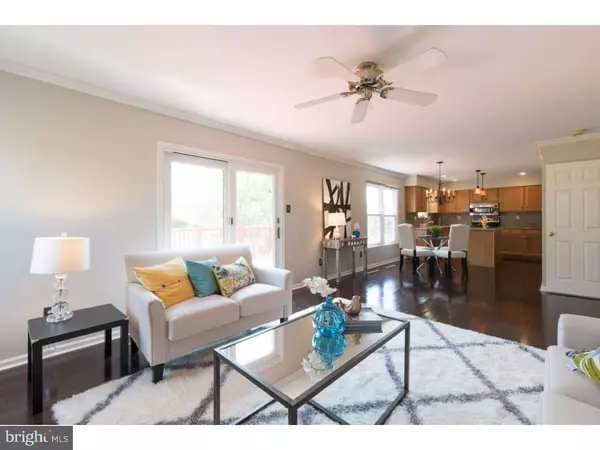$373,000
$369,500
0.9%For more information regarding the value of a property, please contact us for a free consultation.
428 DEEP WILLOW DR Exton, PA 19341
3 Beds
3 Baths
1,784 SqFt
Key Details
Sold Price $373,000
Property Type Single Family Home
Sub Type Detached
Listing Status Sold
Purchase Type For Sale
Square Footage 1,784 sqft
Price per Sqft $209
Subdivision Uwchlan Hunt
MLS Listing ID 1002456912
Sold Date 08/25/16
Style Colonial
Bedrooms 3
Full Baths 2
Half Baths 1
HOA Y/N N
Abv Grd Liv Area 1,784
Originating Board TREND
Year Built 1992
Annual Tax Amount $5,330
Tax Year 2016
Lot Size 0.407 Acres
Acres 0.41
Lot Dimensions 17859
Property Description
Welcome to this beautifully updated 3 BR, 2 1/2 bath Colonial Home with 2 car garage in the highly sought after Seasons neighborhood ! School district is DASD-Downingtown East, home of the STEM Academy. Every square inch of this immaculate home has been updated to look and feel new. Kitchen with granite countertops and tiled backsplash with premium mosaic glass tiles, has an island with an eating area that overlooks the Family room with wood fireplace. Glass Slider doors opens to a large expansive freshly painted deck overlooking a perfect square backyard, great for entertaining friends and family. This large corner lot sits on a premium lot in the neighborhood. The kitchen boasts brand new stainless steel appliances. Gleaming Hardwood floors throughout the lower level. Beautiful Chair rail, Crown Molding and trim work on lower and upper level. Home faces East-West(Kitchen is East facing) giving it ample natural light through the day. Office room (which can be purposed as a formal dining room) on the lower level has Glass French doors. Basement is finished giving an extra 500 sqft of living space for entertainment or play area. All bedroom closets have custom cabinetry. Master bedroom has generous walk-in 'His and Her' closets. Other improvements include remodeled Master bathroom, brand new premium carpeting through the house, brand new bath vanities with granite countertops and high end faucets, newer HVAC system, newer hot water heater, newer and updated energy efficient windows throughout the house. This home is professionally painted by consulting an interior designer with neutral colors for a broad appeal. This home also features a 2 Car Garage with automatic Garage opener. The Seasons is one of the most conveniently located Sidewalk Communities with amazing connectivity as it offers a Township Park (Ball Fields, Basketball Court, Playground & Gazebo) & easy access to the walking path that leads to a Shopping Center within walkable distance & Golf Center where you can enjoy your weekends playing Golf or Miniature Golf. It's just Minutes Away from all 3 DOWNINGTOWN EAST SCHOOLS, LYA Ball Fields, YMCA, PA Turnpike, Rt.30 By-Pass, R5 Train Lines, Exton Mall, Library, Wegmans & more! And to top it all there is No HOA Fees!
Location
State PA
County Chester
Area Uwchlan Twp (10333)
Zoning R1
Direction Northeast
Rooms
Other Rooms Living Room, Dining Room, Primary Bedroom, Bedroom 2, Kitchen, Family Room, Bedroom 1, Other, Attic
Basement Full, Fully Finished
Interior
Interior Features Primary Bath(s), Kitchen - Island, Kitchen - Eat-In
Hot Water Electric
Heating Electric, Hot Water
Cooling Central A/C
Flooring Wood, Fully Carpeted, Tile/Brick
Fireplaces Number 1
Equipment Built-In Range, Dishwasher, Refrigerator, Disposal
Fireplace Y
Appliance Built-In Range, Dishwasher, Refrigerator, Disposal
Heat Source Electric
Laundry Main Floor
Exterior
Exterior Feature Deck(s)
Garage Spaces 5.0
Water Access N
Roof Type Shingle
Accessibility None
Porch Deck(s)
Attached Garage 2
Total Parking Spaces 5
Garage Y
Building
Lot Description Corner
Story 2
Sewer Public Sewer
Water Public
Architectural Style Colonial
Level or Stories 2
Additional Building Above Grade
New Construction N
Schools
Elementary Schools Uwchlan Hills
Middle Schools Lionville
High Schools Downingtown High School East Campus
School District Downingtown Area
Others
Pets Allowed Y
Senior Community No
Tax ID 33-04K-0086
Ownership Fee Simple
Pets Allowed Case by Case Basis
Read Less
Want to know what your home might be worth? Contact us for a FREE valuation!
Our team is ready to help you sell your home for the highest possible price ASAP

Bought with Jayabharathi Duraisamy • RE/MAX Preferred - West Chester






