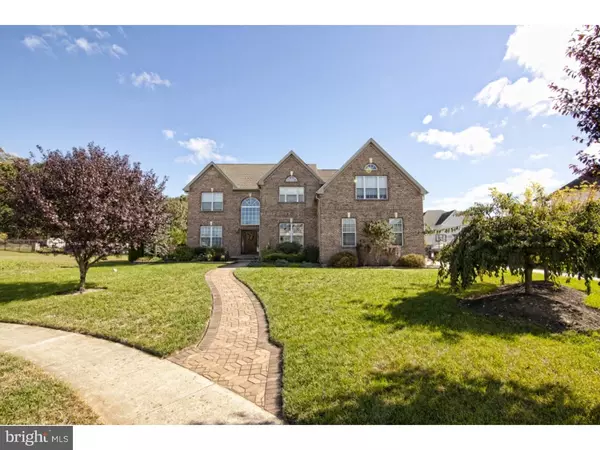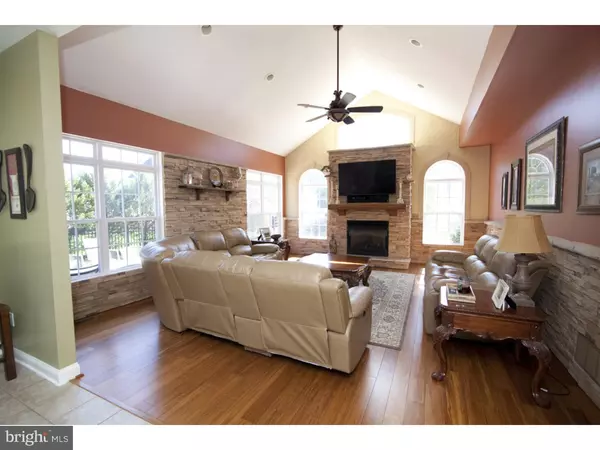$350,000
$360,000
2.8%For more information regarding the value of a property, please contact us for a free consultation.
1004 CEZANNE CT Williamstown, NJ 08094
4 Beds
4 Baths
3,121 SqFt
Key Details
Sold Price $350,000
Property Type Single Family Home
Sub Type Detached
Listing Status Sold
Purchase Type For Sale
Square Footage 3,121 sqft
Price per Sqft $112
Subdivision Glen Eyre At The Arb
MLS Listing ID 1002477800
Sold Date 03/24/17
Style Colonial
Bedrooms 4
Full Baths 3
Half Baths 1
HOA Y/N N
Abv Grd Liv Area 3,121
Originating Board TREND
Year Built 2004
Annual Tax Amount $11,785
Tax Year 2016
Lot Size 0.328 Acres
Acres 0.33
Lot Dimensions 116X123
Property Description
THIS IS YOUR DREAM HOME!! Welcome to prestigious GLEN EYRE in Monroe Twp. The meticulous, original owners have spared no details here. You will love the premium cul-de-sac location with fantastic curb appeal. Just over 10 years young, this home is better than new with custom upgrades and designer touches. The 2-Story grand foyer welcomes you to a spotless, flawless formal living room and dining room. Walk through to the GOURMET kitchen perfect for entertaining. 42 inch cabinets, large island and double oven are only the beginning. THIS HOME IS A MUST-SEE!! Eat-in kitchen overlooks the fantastic Family room with brand new hardwood floors, vaulted ceilings. Surround sound inside and out adds to the party! Hand-crafted STONE-WORK surrounding the gas fireplace envelopes the entire room with a warm cozy feeling. Plenty of closet space, a powder room and a spacious office or den complete the first floor. Head upstairs to a true MASTER SUITE! This owner's oasis comes with a spa-like bathroom with soaking tub, large stall shower and split vanity design. His and hers closets and a tucked away sitting room lead to privacy and quiet relaxation. This home also boasts a PRINCESS SUITE complete with it's own bathroom and large closet. 2 more large bedrooms and a 3rd FULL BATHROOM gives everyone their space. 2nd Floor laundry is extra convenient. All this plus a resort style backyard! Vacation at home! Gigantic low maintenance paver patio surrounds the beautiful in-ground Salt water POOL! Extensive landscaping complete with irrigation system and drainage lets you really enjoy your new home. Fully fenced yard with storage shed. Enormous 3-CAR GARAGE! Full basement with plumbing in a finished room current owner uses as a home salon. Endless possibilities here with Bilco doors. This home has it all...too much to mention. Make your appointment soon. So much for the price it won't last!
Location
State NJ
County Gloucester
Area Monroe Twp (20811)
Rooms
Other Rooms Living Room, Dining Room, Primary Bedroom, Bedroom 2, Bedroom 3, Kitchen, Family Room, Bedroom 1, Laundry, Other
Basement Full
Interior
Interior Features Kitchen - Eat-In
Hot Water Natural Gas
Heating Gas
Cooling Central A/C
Fireplaces Number 1
Fireplace Y
Heat Source Natural Gas
Laundry Upper Floor
Exterior
Garage Spaces 6.0
Pool In Ground
Water Access N
Accessibility None
Total Parking Spaces 6
Garage N
Building
Story 2
Sewer Public Sewer
Water Public
Architectural Style Colonial
Level or Stories 2
Additional Building Above Grade
New Construction N
Others
Senior Community No
Tax ID 11-001100407-00025
Ownership Fee Simple
Read Less
Want to know what your home might be worth? Contact us for a FREE valuation!
Our team is ready to help you sell your home for the highest possible price ASAP

Bought with Cathy Mason • BHHS Fox & Roach-Marlton






