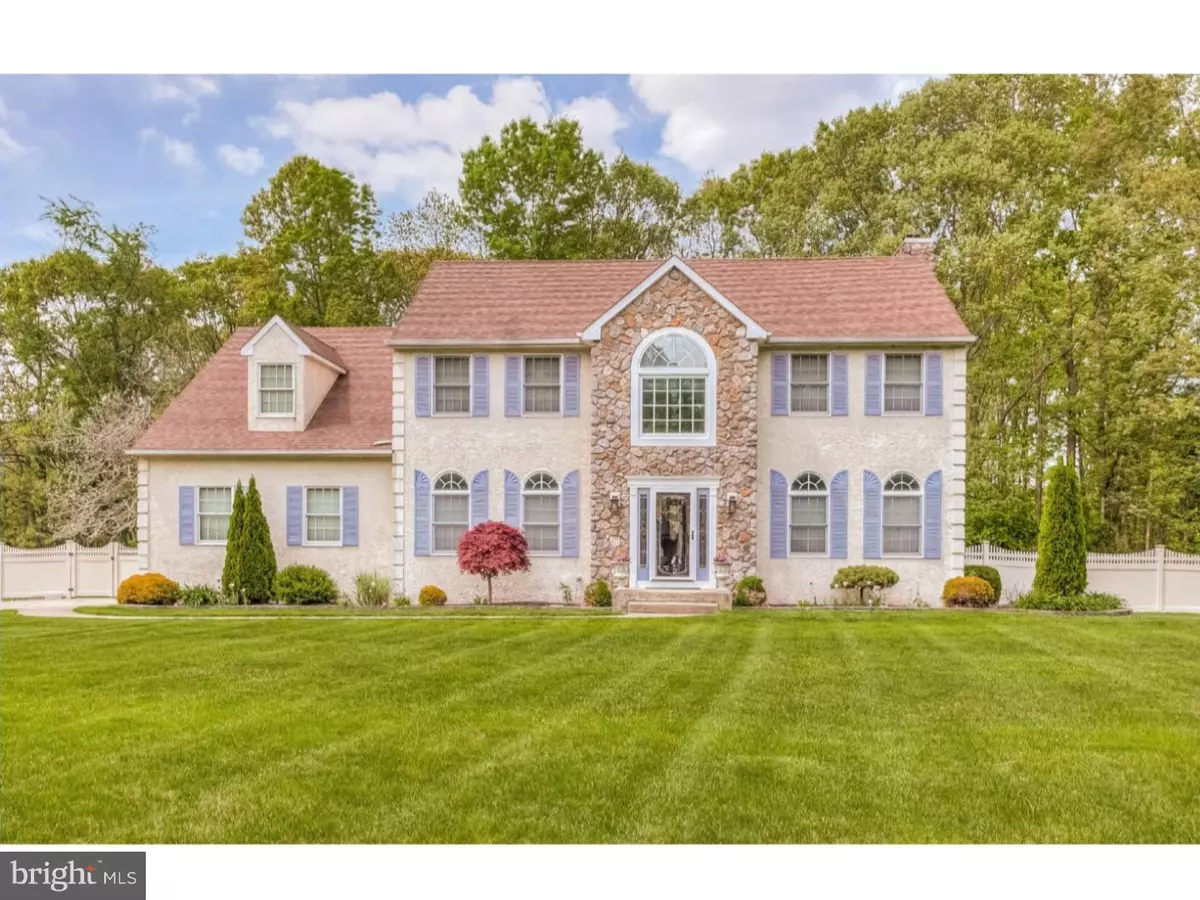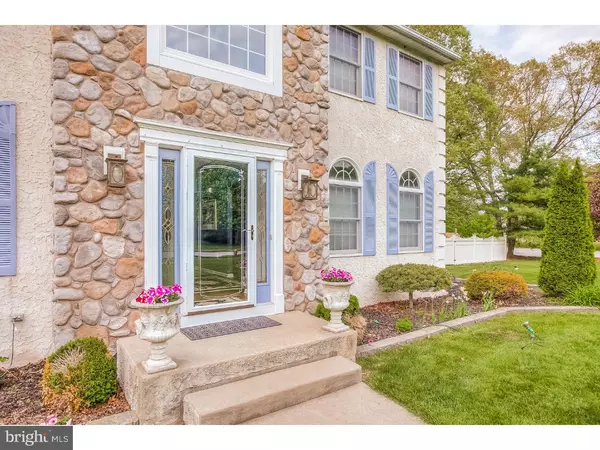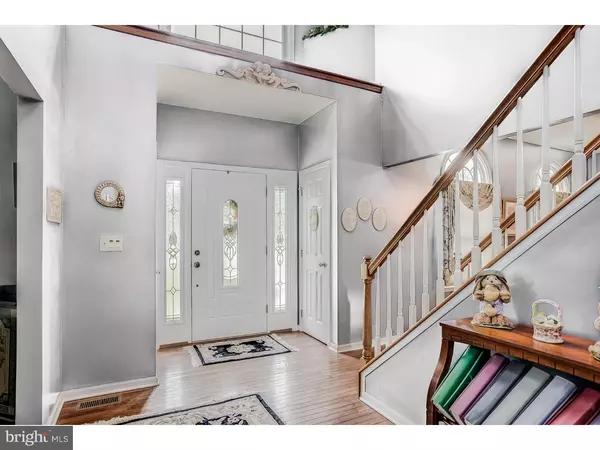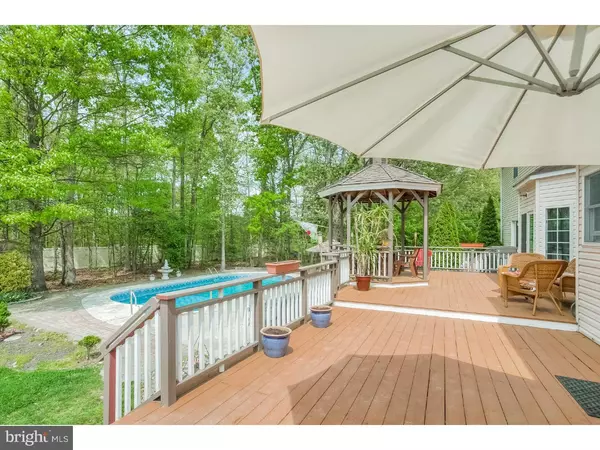$305,000
$325,000
6.2%For more information regarding the value of a property, please contact us for a free consultation.
23 COVEY PL Monroeville, NJ 08343
4 Beds
4 Baths
2,704 SqFt
Key Details
Sold Price $305,000
Property Type Single Family Home
Sub Type Detached
Listing Status Sold
Purchase Type For Sale
Square Footage 2,704 sqft
Price per Sqft $112
Subdivision Covey Estates
MLS Listing ID 1002597314
Sold Date 09/21/15
Style Colonial
Bedrooms 4
Full Baths 2
Half Baths 2
HOA Y/N N
Abv Grd Liv Area 2,704
Originating Board TREND
Year Built 1995
Annual Tax Amount $10,340
Tax Year 2014
Lot Size 0.920 Acres
Acres 0.92
Lot Dimensions 0X0
Property Description
This is a gorgeous home with outstanding curb appeal on a lovely cul-de-sac. This custom center hall Colonial home located on almost 1 acre in the prestigious Covey Estates. The rooms are spacious and include a formal living room and dining room both with rich ceramic tile. The spacious familyroom has an impressive stone fireplace and lush wall to wall carpet. The home has a large custom kitchen, which includes a breakfast area with French doors leading to a two-tiered deck with gazebo. The 2nd floor consists of a luxurious master suite w/master bath featuring a whirlpool tub and shower in addition to 3 large sized bedrooms and another full bath. The finished basement has a half bath and fireplace. You will spend many warm summer days and evenings enjoying your two-tiered deck, fenced in yard and the in-ground pool in the rear of the home. Conveniently located just a minutes from Route 55.
Location
State NJ
County Gloucester
Area Elk Twp (20804)
Zoning R
Rooms
Other Rooms Living Room, Dining Room, Primary Bedroom, Bedroom 2, Bedroom 3, Kitchen, Family Room, Bedroom 1, Laundry, Other, Attic
Basement Full, Fully Finished
Interior
Interior Features Primary Bath(s), Butlers Pantry, WhirlPool/HotTub, Sprinkler System, Dining Area
Hot Water Propane
Heating Propane, Forced Air, Energy Star Heating System
Cooling Central A/C, Energy Star Cooling System
Flooring Wood, Fully Carpeted, Tile/Brick
Fireplaces Number 2
Fireplaces Type Stone, Gas/Propane
Equipment Built-In Range, Oven - Self Cleaning, Dishwasher, Refrigerator
Fireplace Y
Window Features Energy Efficient
Appliance Built-In Range, Oven - Self Cleaning, Dishwasher, Refrigerator
Heat Source Bottled Gas/Propane
Laundry Basement
Exterior
Exterior Feature Deck(s)
Parking Features Inside Access, Garage Door Opener
Garage Spaces 5.0
Fence Other
Pool In Ground
Utilities Available Cable TV
Water Access N
Roof Type Pitched,Shingle
Accessibility None
Porch Deck(s)
Attached Garage 2
Total Parking Spaces 5
Garage Y
Building
Lot Description Corner, Cul-de-sac, Level, Front Yard, Rear Yard, SideYard(s)
Story 2
Foundation Concrete Perimeter
Sewer On Site Septic
Water Well
Architectural Style Colonial
Level or Stories 2
Additional Building Above Grade
Structure Type Cathedral Ceilings,9'+ Ceilings,High
New Construction N
Schools
Middle Schools Delsea Regional
High Schools Delsea Regional
School District Delsea Regional High Scho Schools
Others
Tax ID 04-00050-00017 13
Ownership Fee Simple
Acceptable Financing Conventional, VA, FHA 203(b)
Listing Terms Conventional, VA, FHA 203(b)
Financing Conventional,VA,FHA 203(b)
Read Less
Want to know what your home might be worth? Contact us for a FREE valuation!
Our team is ready to help you sell your home for the highest possible price ASAP

Bought with Timothy D. Cregan • Weichert Realtors-Mullica Hill






