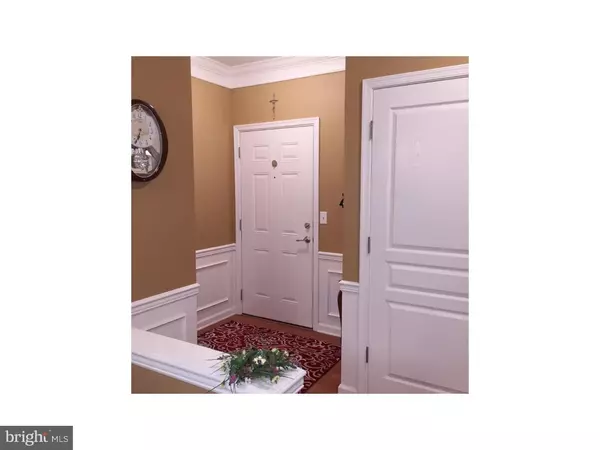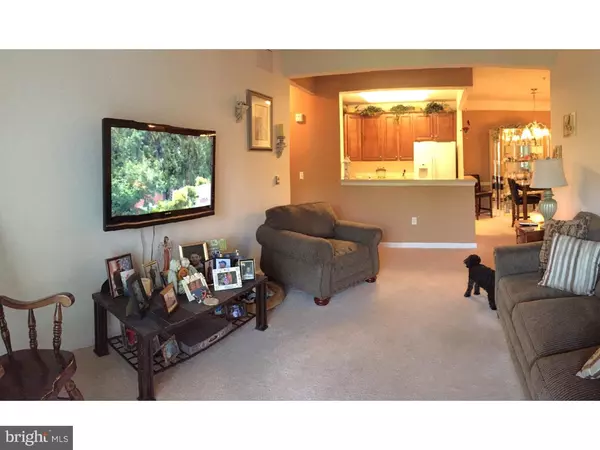$182,000
$188,000
3.2%For more information regarding the value of a property, please contact us for a free consultation.
1124 E CREEKSIDE DR #1124 Brookhaven, PA 19015
2 Beds
2 Baths
1,178 SqFt
Key Details
Sold Price $182,000
Property Type Single Family Home
Sub Type Unit/Flat/Apartment
Listing Status Sold
Purchase Type For Sale
Square Footage 1,178 sqft
Price per Sqft $154
Subdivision Trad At Ridley Creek
MLS Listing ID 1002676288
Sold Date 10/13/15
Style Contemporary
Bedrooms 2
Full Baths 2
HOA Fees $208/mo
HOA Y/N Y
Abv Grd Liv Area 1,178
Originating Board TREND
Year Built 2011
Annual Tax Amount $4,034
Tax Year 2015
Lot Size 1,176 Sqft
Acres 0.03
Property Description
Condo living at its best! Very private 2nd floor Unit in the over 55 Community of Traditions at Ridley Creek. Enjoy the view of the wildlife while sitting on your Deck. Secured entrance to the building will lead you to this second floor Unit by elevator or stairway. The entrance Foyer has hardwood floorings leading you to your living space including the Living Room, a nice sized Dining Room and a beautiful kitchen with plenty of cabinet space and preparation area making entertainment a pleasure. The Main Bedroom has a full Bath and a beautiful view from its abundant windows. The 2nd Bedroom has had "easy to care for blinds" installed. The Den is a perfect room for additional living space or for setting up your office or Exercise Room. The Laundry is located in the unit behind closed doors and you will find additional storage available in the basement of the building which houses the locked storage area. This condo is a lovely place to live.
Location
State PA
County Delaware
Area Brookhaven Boro (10405)
Zoning RESID
Rooms
Other Rooms Living Room, Dining Room, Primary Bedroom, Kitchen, Bedroom 1, Laundry, Other
Interior
Interior Features Primary Bath(s), Ceiling Fan(s), Sprinkler System, Elevator, Intercom, Breakfast Area
Hot Water Natural Gas
Heating Gas, Forced Air
Cooling Central A/C
Flooring Wood, Fully Carpeted
Equipment Oven - Self Cleaning, Dishwasher, Disposal, Energy Efficient Appliances, Built-In Microwave
Fireplace N
Window Features Energy Efficient
Appliance Oven - Self Cleaning, Dishwasher, Disposal, Energy Efficient Appliances, Built-In Microwave
Heat Source Natural Gas
Laundry Main Floor
Exterior
Exterior Feature Deck(s)
Utilities Available Cable TV
Amenities Available Club House
Water Access N
Roof Type Pitched
Accessibility None
Porch Deck(s)
Garage N
Building
Lot Description Trees/Wooded
Story 1
Foundation Stone, Concrete Perimeter
Sewer Public Sewer
Water Public
Architectural Style Contemporary
Level or Stories 1
Additional Building Above Grade
New Construction N
Schools
Middle Schools Northley
High Schools Sun Valley
School District Penn-Delco
Others
HOA Fee Include Common Area Maintenance,Ext Bldg Maint,Lawn Maintenance,Snow Removal,Trash,Water,Sewer,Parking Fee,Insurance
Tax ID 05-00-00107-37
Ownership Fee Simple
Security Features Security System
Acceptable Financing Conventional, VA, FHA 203(b)
Listing Terms Conventional, VA, FHA 203(b)
Financing Conventional,VA,FHA 203(b)
Read Less
Want to know what your home might be worth? Contact us for a FREE valuation!
Our team is ready to help you sell your home for the highest possible price ASAP

Bought with Kenneth Harper • Weichert Realtors






