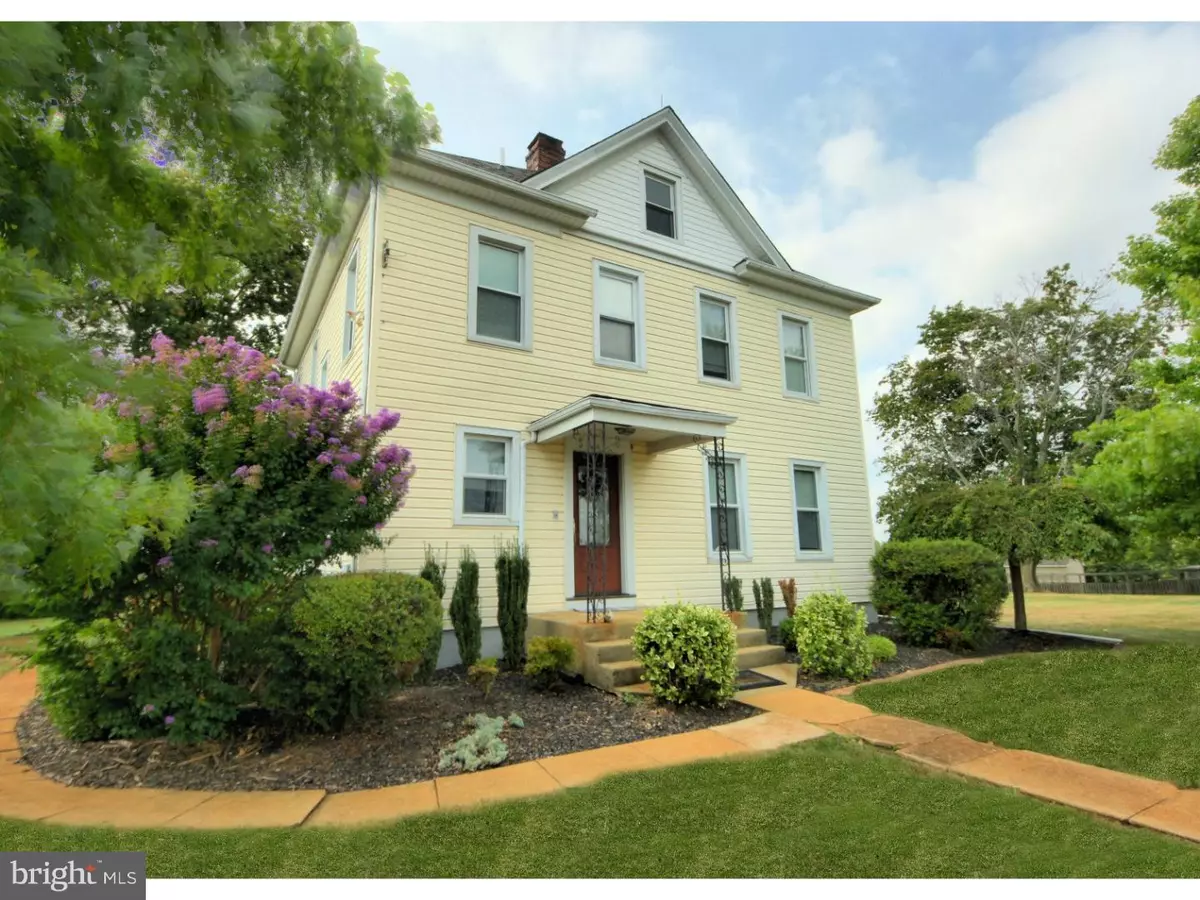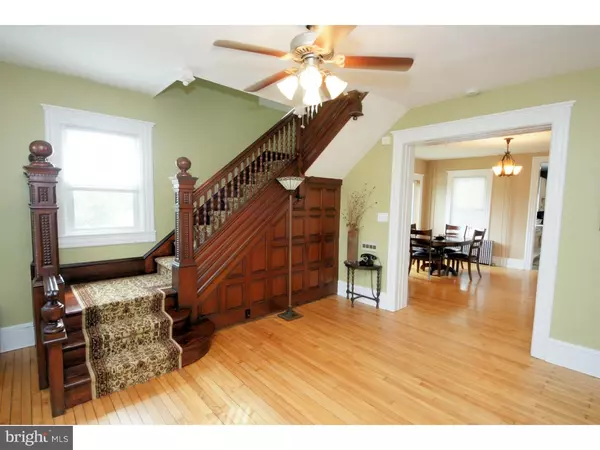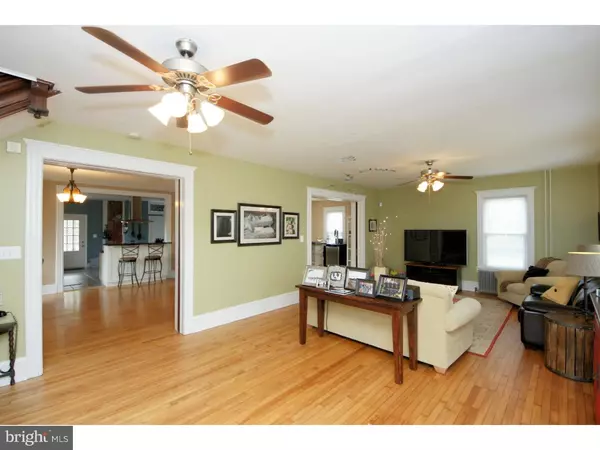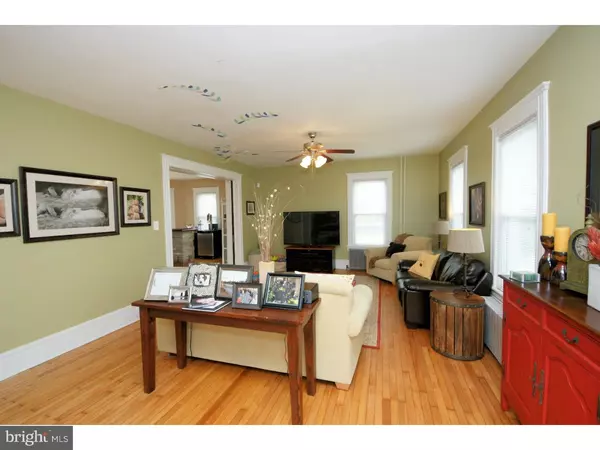$629,000
$634,888
0.9%For more information regarding the value of a property, please contact us for a free consultation.
16 NOSTRAND RD Cranbury, NJ 08512
4 Beds
3 Baths
3,120 SqFt
Key Details
Sold Price $629,000
Property Type Single Family Home
Sub Type Detached
Listing Status Sold
Purchase Type For Sale
Square Footage 3,120 sqft
Price per Sqft $201
MLS Listing ID 1002690662
Sold Date 12/15/15
Style Colonial
Bedrooms 4
Full Baths 2
Half Baths 1
HOA Y/N N
Abv Grd Liv Area 3,120
Originating Board TREND
Year Built 1932
Annual Tax Amount $13,495
Tax Year 2014
Lot Size 1.620 Acres
Acres 1.62
Lot Dimensions 0X0
Property Description
This gorgeous, spacious and elegant 1920's farm house is nestled in a serene setting offering a tranquil gem amid the bustle of central New Jersey. It is located on 1.62 acres and surrounded by 6 acre lots and dedicated farm land making this home a delightful retreat and a rare find. A large circular driveway allows ample space for parking along with a separate 2-car garage. Upon entering the home you will enjoy the open floor plan that fits today's contemporary lifestyle. This home features many upgrades while still maintaining the original detail and charm of the home. Some of the upgrades are: NEWER Pella windows, front and back door, NEWER air conditioner, COMPLETE kitchen renovation, NEWER master bath and walk-in closet in master suite, NEWER bathrooms, gleaming hardwood floors, UPGRADED to FIOS, CONVERSION from oil to GAS heat, NEWER 800 square feet deck of Brazilian hardwood - completed with hot tub, wrap around railing and landscaping, UPGRADED electrical system and more. Minutes from train to NYC & Philadelphia, shopping and Blue Ribbon Schools. Seize this opportunity to own a bit of history and enjoy all the modern amenities the home has to offer. Please note this home is located in Plainsboro Township with a Cranbury address.
Location
State NJ
County Middlesex
Area Plainsboro Twp (21218)
Zoning R150
Rooms
Other Rooms Living Room, Dining Room, Primary Bedroom, Bedroom 2, Bedroom 3, Kitchen, Family Room, Bedroom 1, Other, Attic
Basement Full
Interior
Interior Features Primary Bath(s), Ceiling Fan(s), Stain/Lead Glass, Water Treat System, Stall Shower, Breakfast Area
Hot Water Natural Gas
Heating Gas, Radiator
Cooling Central A/C
Flooring Wood, Tile/Brick
Equipment Dishwasher, Refrigerator, Energy Efficient Appliances, Built-In Microwave
Fireplace N
Window Features Bay/Bow,Energy Efficient,Replacement
Appliance Dishwasher, Refrigerator, Energy Efficient Appliances, Built-In Microwave
Heat Source Natural Gas
Laundry Basement
Exterior
Exterior Feature Deck(s)
Garage Spaces 5.0
Utilities Available Cable TV
Water Access N
Accessibility None
Porch Deck(s)
Total Parking Spaces 5
Garage N
Building
Lot Description Trees/Wooded, Front Yard, Rear Yard, SideYard(s)
Story 3+
Sewer On Site Septic
Water Well
Architectural Style Colonial
Level or Stories 3+
Additional Building Above Grade
Structure Type 9'+ Ceilings
New Construction N
Schools
Elementary Schools Millstone River School
Middle Schools Community
High Schools High School North
School District West Windsor-Plainsboro Regional
Others
Tax ID 18-03601-00018
Ownership Fee Simple
Security Features Security System
Acceptable Financing Conventional
Listing Terms Conventional
Financing Conventional
Read Less
Want to know what your home might be worth? Contact us for a FREE valuation!
Our team is ready to help you sell your home for the highest possible price ASAP

Bought with Gilbert L Cheeseman Jr. • Coldwell Banker Residential Brokerage-Princeton Jc






