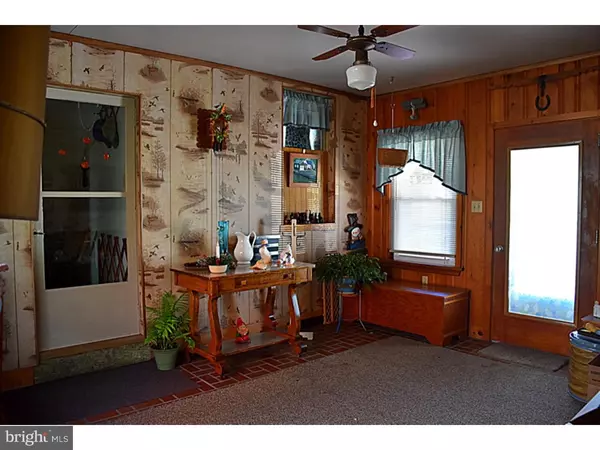$164,900
$164,900
For more information regarding the value of a property, please contact us for a free consultation.
120 HUNTER FORGE RD Barto, PA 19504
3 Beds
1 Bath
1,284 SqFt
Key Details
Sold Price $164,900
Property Type Single Family Home
Sub Type Detached
Listing Status Sold
Purchase Type For Sale
Square Footage 1,284 sqft
Price per Sqft $128
Subdivision None Available
MLS Listing ID 1002726630
Sold Date 05/13/16
Style Cape Cod
Bedrooms 3
Full Baths 1
HOA Y/N N
Abv Grd Liv Area 1,284
Originating Board TREND
Year Built 1950
Annual Tax Amount $3,233
Tax Year 2016
Lot Size 0.760 Acres
Acres 1.0
Lot Dimensions 00X00
Property Description
BRAND NEW SEPTIC SYSTEM AND WELL BEING INSTALLED BY SELLER! Country cape on a picturesque acre in Upper Perk school district. Eat in kitchen with solid maple kitchen cabinets, pantry, newer smooth top range and double stainless sink. Large first floor master bedroom, additional bedroom, hand crafted china closet, formal living room and tile bath complete the first floor. There is a nice size bedroom on the second floor with custom built in space saving drawers. The partially finished basement with toasty propane fireplace and built in bar adds additional space for entertaining. Walk through the enclosed breezeway where you will find sliders to the rear deck and attached oversized one car garage.The roof is only 2 years old! House needs some updating but has been lovingly cared for over the years. Being sold "as is" and inspections are welcome but seller will not make any additional repairs.
Location
State PA
County Berks
Area Hereford Twp (10252)
Zoning R
Rooms
Other Rooms Living Room, Primary Bedroom, Bedroom 2, Kitchen, Family Room, Bedroom 1
Basement Full, Outside Entrance
Interior
Interior Features Ceiling Fan(s), Kitchen - Eat-In
Hot Water Electric
Heating Oil, Forced Air
Cooling None
Flooring Wood, Fully Carpeted, Vinyl
Fireplaces Number 1
Fireplaces Type Gas/Propane
Equipment Built-In Range, Refrigerator
Fireplace Y
Appliance Built-In Range, Refrigerator
Heat Source Oil
Laundry Basement
Exterior
Exterior Feature Deck(s)
Garage Spaces 4.0
Utilities Available Cable TV
Water Access N
Roof Type Shingle
Accessibility None
Porch Deck(s)
Attached Garage 1
Total Parking Spaces 4
Garage Y
Building
Lot Description Level, Open, Trees/Wooded, Front Yard, Rear Yard, SideYard(s)
Story 1.5
Sewer On Site Septic
Water Well
Architectural Style Cape Cod
Level or Stories 1.5
Additional Building Above Grade
New Construction N
Schools
School District Upper Perkiomen
Others
Senior Community No
Tax ID 52-5491-01-45-0231, 52-5491-01-35-9194
Ownership Fee Simple
Acceptable Financing Conventional, FHA 203(b), USDA
Listing Terms Conventional, FHA 203(b), USDA
Financing Conventional,FHA 203(b),USDA
Read Less
Want to know what your home might be worth? Contact us for a FREE valuation!
Our team is ready to help you sell your home for the highest possible price ASAP

Bought with Emily L Ziegenfuse • Century 21 Longacre Realty






