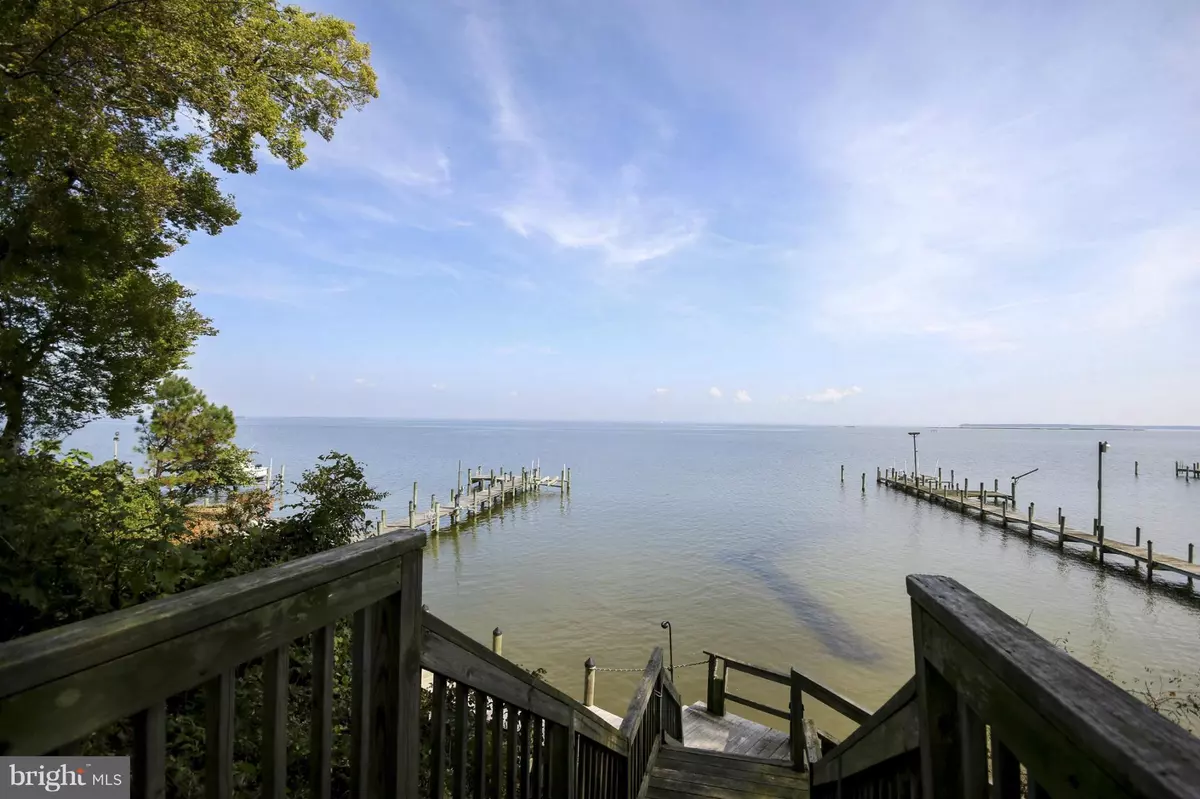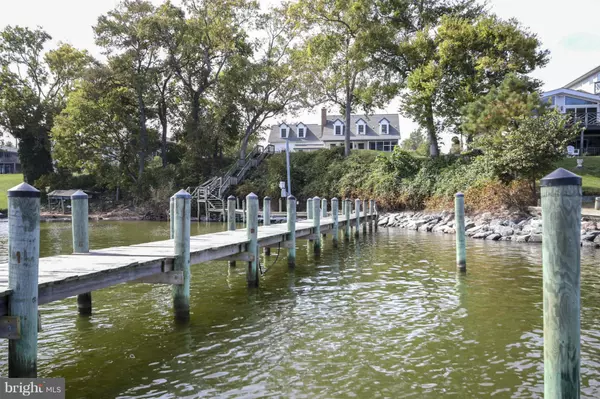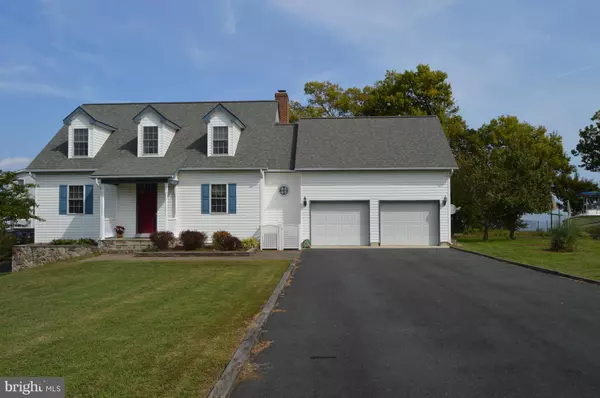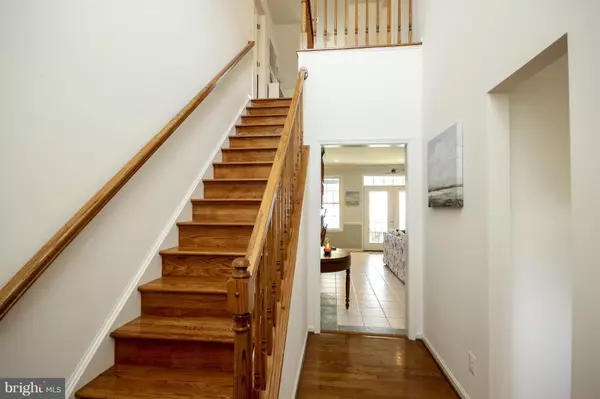$450,000
$474,900
5.2%For more information regarding the value of a property, please contact us for a free consultation.
198 HAULOVER CIR Montross, VA 22520
5 Beds
4 Baths
3,291 SqFt
Key Details
Sold Price $450,000
Property Type Single Family Home
Sub Type Detached
Listing Status Sold
Purchase Type For Sale
Square Footage 3,291 sqft
Price per Sqft $136
Subdivision Currioman Bay Estates
MLS Listing ID 1002736482
Sold Date 08/04/16
Style Cape Cod
Bedrooms 5
Full Baths 3
Half Baths 1
HOA Fees $20/ann
HOA Y/N Y
Abv Grd Liv Area 2,231
Originating Board MRIS
Year Built 2004
Annual Tax Amount $2,345
Tax Year 2014
Lot Size 0.465 Acres
Acres 0.46
Property Description
Just Reduced! Waterfront! Expansive views! Private Pier! Boat Lifts! This gorgeous Potomac paradise has it all! 2-story foyer and gleaming hardwood floors welcome you home. Open floor plan and thoughtful design permeate this immaculate Cape Cod haven. Features Main Level Master BR Suite. Less than 2 hours from Northern VA & DC! This is waterfront living at its best!
Location
State VA
County Westmoreland
Rooms
Other Rooms Primary Bedroom, Bedroom 2, Bedroom 3, Kitchen, Basement, Foyer, Great Room, Laundry, Loft, Other
Basement Rear Entrance, Outside Entrance, Sump Pump, Connecting Stairway, Daylight, Partial, Heated, Improved, Partially Finished, Walkout Stairs, Windows
Main Level Bedrooms 1
Interior
Interior Features Combination Kitchen/Living, Entry Level Bedroom, Upgraded Countertops, Primary Bath(s), Double/Dual Staircase, Wood Floors, Floor Plan - Open
Hot Water Electric
Heating Heat Pump(s), Programmable Thermostat
Cooling Heat Pump(s), Window Unit(s), Dehumidifier
Fireplaces Number 1
Fireplaces Type Mantel(s), Screen, Equipment
Equipment Washer/Dryer Hookups Only, Cooktop, Disposal, Dishwasher, Humidifier, Microwave, Oven - Wall, Refrigerator, Washer/Dryer Stacked, Water Heater, Stove
Fireplace Y
Appliance Washer/Dryer Hookups Only, Cooktop, Disposal, Dishwasher, Humidifier, Microwave, Oven - Wall, Refrigerator, Washer/Dryer Stacked, Water Heater, Stove
Heat Source Electric
Exterior
Exterior Feature Deck(s), Patio(s), Porch(es), Screened
Parking Features Garage Door Opener, Garage - Front Entry
Garage Spaces 2.0
Community Features Covenants
Amenities Available Basketball Courts, Common Grounds, Pool - Outdoor, Tennis Courts, Community Center, Beach, Tot Lots/Playground, Water/Lake Privileges, Club House
Waterfront Description Private Dock Site
Water Access Y
Water Access Desc Private Access,Personal Watercraft (PWC),Boat - Powered
View Water
Roof Type Asphalt
Accessibility None
Porch Deck(s), Patio(s), Porch(es), Screened
Attached Garage 2
Total Parking Spaces 2
Garage Y
Building
Story 3+
Sewer Septic = # of BR
Water Community
Architectural Style Cape Cod
Level or Stories 3+
Additional Building Above Grade, Below Grade
Structure Type 9'+ Ceilings,Dry Wall
New Construction N
Others
HOA Fee Include Pier/Dock Maintenance,Pool(s),Management
Senior Community No
Tax ID 10775
Ownership Fee Simple
Special Listing Condition Standard
Read Less
Want to know what your home might be worth? Contact us for a FREE valuation!
Our team is ready to help you sell your home for the highest possible price ASAP

Bought with Non Member • Metropolitan Regional Information Systems, Inc.






