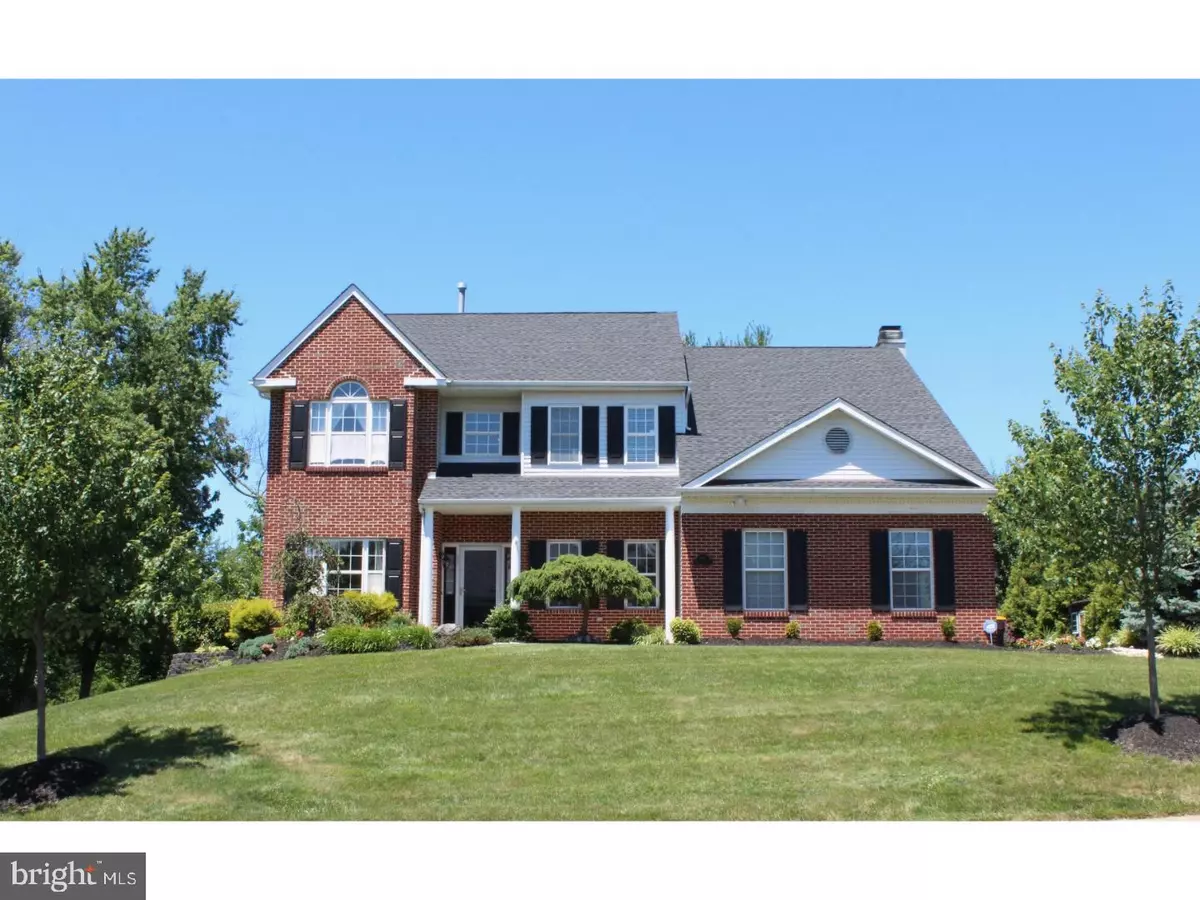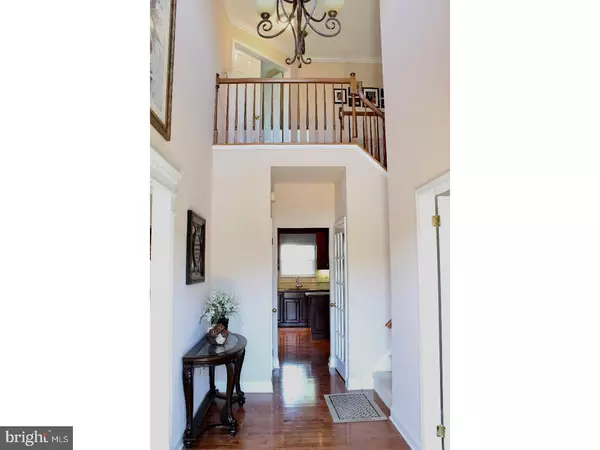$535,000
$545,000
1.8%For more information regarding the value of a property, please contact us for a free consultation.
105 BLUE JAY WAY North Wales, PA 19454
4 Beds
4 Baths
3,582 SqFt
Key Details
Sold Price $535,000
Property Type Single Family Home
Sub Type Detached
Listing Status Sold
Purchase Type For Sale
Square Footage 3,582 sqft
Price per Sqft $149
Subdivision Heather Ridge
MLS Listing ID 1002095650
Sold Date 09/07/18
Style Colonial
Bedrooms 4
Full Baths 2
Half Baths 2
HOA Y/N N
Abv Grd Liv Area 3,582
Originating Board TREND
Year Built 1994
Annual Tax Amount $7,430
Tax Year 2018
Lot Size 0.316 Acres
Acres 0.32
Lot Dimensions 121
Property Description
Stunning David Cutler built home in the desirable community of Heather Ridge with lovely landscaping and excellent curb appeal within a corner property. Features of the main floor include: gleaming hardwood floors, beautiful trim work, freshly painted walls, and newly upgraded powder room. French doors on one side of the welcoming foyer lead to the bright office. The gourmet kitchen boasts with tile back splash, accent lighting, rich 42" wood cabinetry, stainless steel appliances and casual eat in dining area. Adjacent to it is a cozy family room with marble fireplace, crown moldings, chair rails and a built-in desk area. Master bed room has a separate sitting room or an additional office space. Spacious owner's bathroom has jetted tub, double vanity and cathedral ceiling with skylights. Three generously sized additional bedrooms have ample closet space, two of them with hardwood floors and one with built-in custom cabinets and window seats. Additionally, the shared full bath has vaulted ceiling, double vanity and skylights. Professionally finished lower level provides vast open space ? an artist's gallery, a gas fireplace, wet bar with a character wall mural, play area, entertainment area, convenient powder room, cedar closets and well-planned storage area. Private large levelled backyard with a brick-walled surround patio and a shed is a paradise for childrens complete with swing sets. There is a newly installed water heater (2 years), a high efficiency HVAC system (7 years), and new roof (6 years) with lifetime warranty! Showing of this property will begin on July 27th, and an open house scheduled for July 29th 2-4 PM. Don't miss this unique move-in ready gem located in the most desirable Montgomery Elementary School within North Penn School district!
Location
State PA
County Montgomery
Area Montgomery Twp (10646)
Zoning R2
Rooms
Other Rooms Living Room, Dining Room, Primary Bedroom, Bedroom 2, Bedroom 3, Kitchen, Family Room, Bedroom 1, Attic
Basement Full, Fully Finished
Interior
Interior Features Primary Bath(s), Butlers Pantry, Skylight(s), Ceiling Fan(s), Attic/House Fan, WhirlPool/HotTub, Wet/Dry Bar, Stall Shower, Kitchen - Eat-In
Hot Water Electric
Heating Gas, Forced Air
Cooling Central A/C
Flooring Wood, Fully Carpeted, Tile/Brick
Fireplaces Number 2
Fireplaces Type Stone, Gas/Propane
Equipment Oven - Self Cleaning, Commercial Range, Dishwasher, Disposal, Trash Compactor, Energy Efficient Appliances
Fireplace Y
Window Features Bay/Bow,Energy Efficient
Appliance Oven - Self Cleaning, Commercial Range, Dishwasher, Disposal, Trash Compactor, Energy Efficient Appliances
Heat Source Natural Gas
Laundry Main Floor
Exterior
Exterior Feature Patio(s)
Garage Inside Access, Garage Door Opener
Garage Spaces 5.0
Fence Other
Water Access N
Roof Type Shingle
Accessibility None
Porch Patio(s)
Attached Garage 2
Total Parking Spaces 5
Garage Y
Building
Lot Description Corner
Story 2
Foundation Stone, Concrete Perimeter
Sewer Public Sewer
Water Public
Architectural Style Colonial
Level or Stories 2
Additional Building Above Grade
Structure Type Cathedral Ceilings,9'+ Ceilings
New Construction N
Schools
Elementary Schools Montgomery
Middle Schools Pennbrook
High Schools North Penn Senior
School District North Penn
Others
HOA Fee Include Trash,Electricity,Heat,Water,Sewer
Senior Community No
Tax ID 46-00-01003-166
Ownership Fee Simple
Security Features Security System
Acceptable Financing Conventional
Listing Terms Conventional
Financing Conventional
Read Less
Want to know what your home might be worth? Contact us for a FREE valuation!
Our team is ready to help you sell your home for the highest possible price ASAP

Bought with Carol Young • Keller Williams Real Estate-Blue Bell






