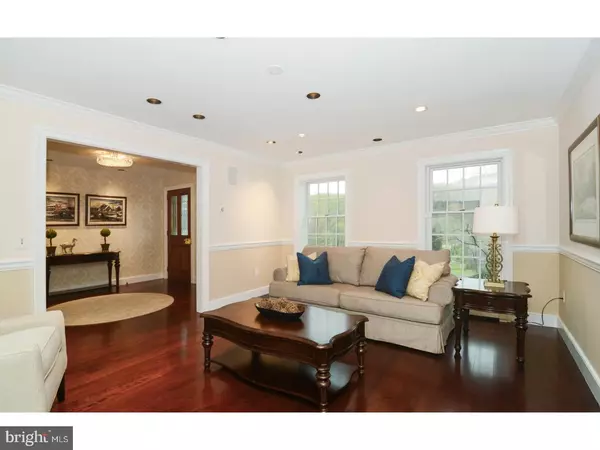$1,160,000
$1,349,995
14.1%For more information regarding the value of a property, please contact us for a free consultation.
1226 HOLLOW RD Chester Springs, PA 19425
5 Beds
7 Baths
7,220 SqFt
Key Details
Sold Price $1,160,000
Property Type Single Family Home
Sub Type Detached
Listing Status Sold
Purchase Type For Sale
Square Footage 7,220 sqft
Price per Sqft $160
Subdivision None Available
MLS Listing ID 1000287853
Sold Date 09/07/18
Style Traditional
Bedrooms 5
Full Baths 6
Half Baths 1
HOA Y/N N
Abv Grd Liv Area 7,220
Originating Board TREND
Year Built 1850
Annual Tax Amount $11,698
Tax Year 2018
Lot Size 10.600 Acres
Acres 10.6
Lot Dimensions 0X0
Property Description
Welcome home to Heaven's Gate, where old world charm meets modern day convenience. Nestled on over 10 acres of bucolic Chester county, this property embraces gracious living and all the comforts of home. The main residence is comprised of an original section dating back to the 1850's and lovingly restored and enhanced by several additions, one most recently completed in 2000. As you enter the main foyer, expect to be impressed with cabinet grade cherry flooring, four story stairwell and sparkling crystal light fixture. The library, with its full brick walls, cast iron stove and cherry shelving is perfect for curling up with a good book on a rainy day. The formal living room features the original stone chimney accent wall, adjacent to the dining room with original beamed ceiling, restored fireplace and circular stairs leading to a separate living area and bedroom, that would be ideal as an in-law or au pair suite with amazing architectural details. The light drenched sun room is adjacent to the dining room and boasts a soaring 2 story vaulted ceiling, sky lights and breathtaking views. The gourmet kitchen features the original beamed ceilings, custom tile back splash, a two level granite island and a spacious breakfast area. Steps away is the rear patio area, perfect for dining al fresco or enjoying the view. The second floor features the owner's suite, resplendent with custom stone fireplace, a separate office or sitting area, and large walk in closet. New lighting enhances the master bathroom with marble shower, flooring and radiant heating. Two additional bedrooms and bath complete the second level. The third floor may be used for a variety of living arrangements - a fifth bedroom, art studio, gym; the possibilities are endless. But wait, the finished lower level features a wine cellar with tasting table, full kitchen and full bathroom with granite countertops, a stone fireplace with wood burning stove and spacious game area. The guest house is steps away and was recently renovated and features a full kitchen with concrete countertops, dining area, and space for 2-3 bedrooms, 2 bathrooms, laundry area and more. The views are phenomenal from the wrap around deck! Feel like going for a ride? The 5 stall barn features access to 2 large fields, tack room, wash area and tack room. Commercial grade HVAC, central vacuum, security system, no detail has been spared in this superlative offering. Schedule your appointment today.
Location
State PA
County Chester
Area West Vincent Twp (10325)
Zoning RC
Rooms
Other Rooms Living Room, Dining Room, Primary Bedroom, Bedroom 2, Bedroom 3, Bedroom 5, Kitchen, Game Room, Family Room, Library, Bedroom 1, In-Law/auPair/Suite, Laundry, Other, Hobby Room
Basement Full, Fully Finished
Interior
Interior Features Primary Bath(s), Kitchen - Island, Butlers Pantry, Skylight(s), Ceiling Fan(s), WhirlPool/HotTub, Stove - Wood, Central Vacuum, Water Treat System, 2nd Kitchen, Exposed Beams, Wet/Dry Bar, Dining Area
Hot Water Propane
Heating Hot Water
Cooling Central A/C
Flooring Wood, Fully Carpeted, Tile/Brick
Fireplaces Number 1
Fireplaces Type Stone
Equipment Built-In Range, Oven - Double, Dishwasher, Refrigerator
Fireplace Y
Window Features Energy Efficient
Appliance Built-In Range, Oven - Double, Dishwasher, Refrigerator
Heat Source Bottled Gas/Propane
Laundry Upper Floor
Exterior
Exterior Feature Patio(s), Porch(es), Balcony
Garage Spaces 6.0
Pool In Ground
Water Access N
Roof Type Pitched
Accessibility None
Porch Patio(s), Porch(es), Balcony
Total Parking Spaces 6
Garage Y
Building
Lot Description Sloping, Open
Story 3+
Sewer On Site Septic
Water Well
Architectural Style Traditional
Level or Stories 3+
Additional Building Above Grade
Structure Type Cathedral Ceilings,9'+ Ceilings
New Construction N
Schools
High Schools Owen J Roberts
School District Owen J Roberts
Others
Senior Community No
Tax ID 25-04 -0065
Ownership Fee Simple
Security Features Security System
Read Less
Want to know what your home might be worth? Contact us for a FREE valuation!
Our team is ready to help you sell your home for the highest possible price ASAP

Bought with Richard S Gross • BHHS Fox & Roach-West Chester






