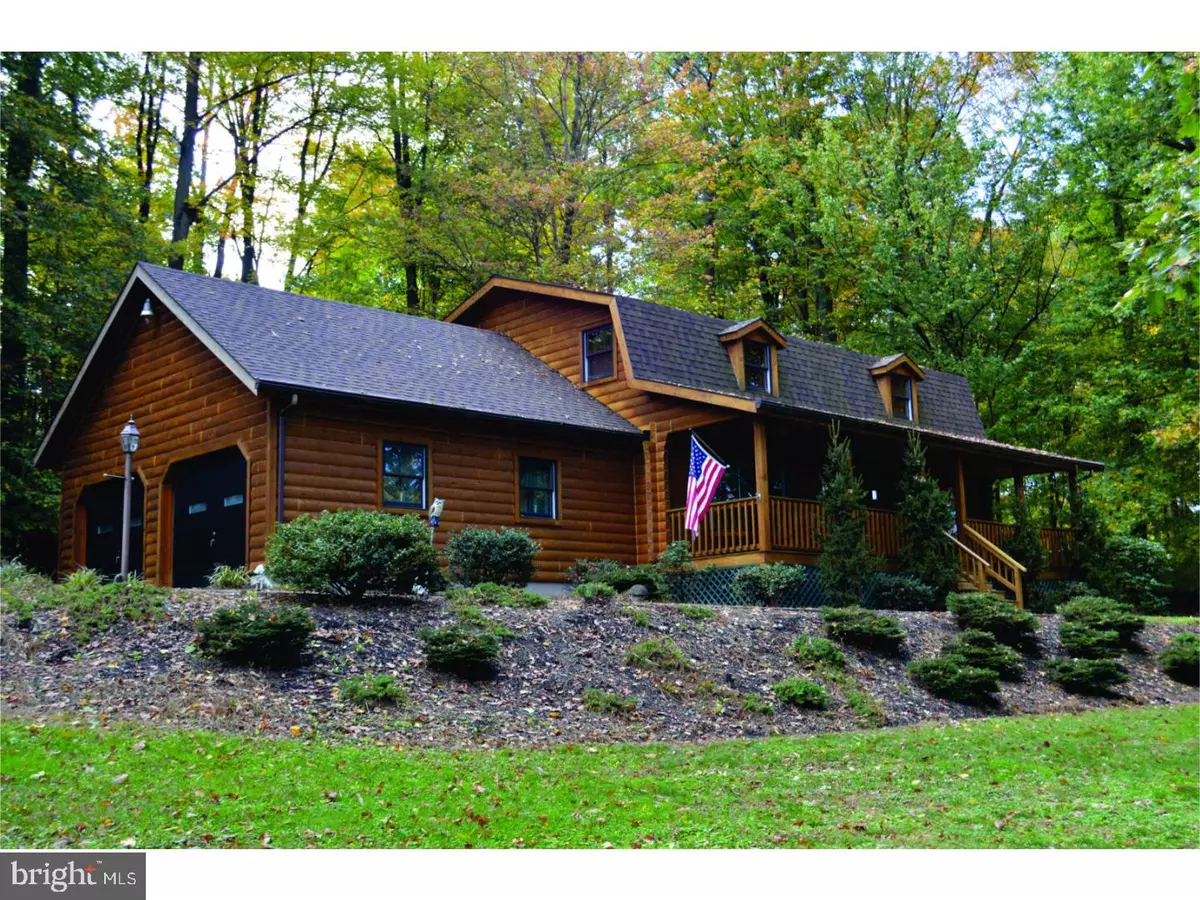$310,000
$319,900
3.1%For more information regarding the value of a property, please contact us for a free consultation.
505 BLUE LAKE RD Denver, PA 17517
5 Beds
2 Baths
2,448 SqFt
Key Details
Sold Price $310,000
Property Type Single Family Home
Sub Type Detached
Listing Status Sold
Purchase Type For Sale
Square Footage 2,448 sqft
Price per Sqft $126
Subdivision None Available
MLS Listing ID 1003424411
Sold Date 09/19/18
Style Log Home
Bedrooms 5
Full Baths 2
HOA Y/N N
Abv Grd Liv Area 1,872
Originating Board TREND
Year Built 1992
Annual Tax Amount $5,327
Tax Year 2018
Lot Size 1.240 Acres
Acres 1.24
Lot Dimensions IRREG
Property Description
Welcome to this stunning 5 BR log home situated on a picturesque 1.24 acre lot that includes mature trees, new landscaping and open space! Inside, you will be impressed with the exposed log walls and natural earthy feel of the lovely decor. First floor begins with a cozy LR where you can relax and enjoy the view from the large bay window. Inviting DR, also with a bay window, is perfect for entertaining, or dinners with the family. DR is open to the gorgeous Kitchen that conveys a rustic feel while providing modern conveniences like updated gas convection range with warming drawer, quiet dishwasher, built-in microwave, and refrig. with water/ice make in door. Finally, a much desired 1st floor BR and full bath are included! Up on the 2nd floor, you will find 4 BR's with plenty of closet space and attractive recessed lighting in each room, a 2nd full bath, and a useful walk-in closet in the hall. In the Lower Level, an additional 576 sq. ft. of finished living space exists; a huge FR awaits you where friends and family can gather to watch television, play games, or just hang out - all by the warmth of the corner pellet stove. Another finished room exists that is perfect for an office, play rm, or hobby rm; and behind that is yet another room that could be utilized for whatever your imagination desires! Other features include a heated 2 car garage, main level laundry with washer and dryer, rear deck, spacious covered front porch, and so much more. There have been many additions and updates completed n the home by the current homeowner; for a list of these improvements, please contact the listing agent.
Location
State PA
County Lancaster
Area West Cocalico Twp (10509)
Zoning RES
Rooms
Other Rooms Living Room, Dining Room, Primary Bedroom, Bedroom 2, Bedroom 3, Kitchen, Family Room, Bedroom 1, Other
Basement Full, Fully Finished
Main Level Bedrooms 1
Interior
Interior Features Breakfast Area
Hot Water Electric
Heating Propane, Forced Air
Cooling Central A/C
Flooring Wood, Fully Carpeted
Equipment Built-In Range, Dishwasher, Refrigerator, Built-In Microwave
Fireplace N
Appliance Built-In Range, Dishwasher, Refrigerator, Built-In Microwave
Heat Source Bottled Gas/Propane
Laundry Main Floor
Exterior
Exterior Feature Deck(s), Porch(es)
Garage Spaces 2.0
Water Access N
Roof Type Shingle
Accessibility None
Porch Deck(s), Porch(es)
Attached Garage 2
Total Parking Spaces 2
Garage Y
Building
Lot Description Irregular, Trees/Wooded, Front Yard, SideYard(s)
Story 2
Sewer On Site Septic
Water Well
Architectural Style Log Home
Level or Stories 2
Additional Building Above Grade, Below Grade
New Construction N
Schools
High Schools Cocalico
School District Cocalico
Others
Senior Community No
Tax ID 090-71547-0-0000
Ownership Fee Simple
Read Less
Want to know what your home might be worth? Contact us for a FREE valuation!
Our team is ready to help you sell your home for the highest possible price ASAP

Bought with John Thomas • Weichert Realtors






