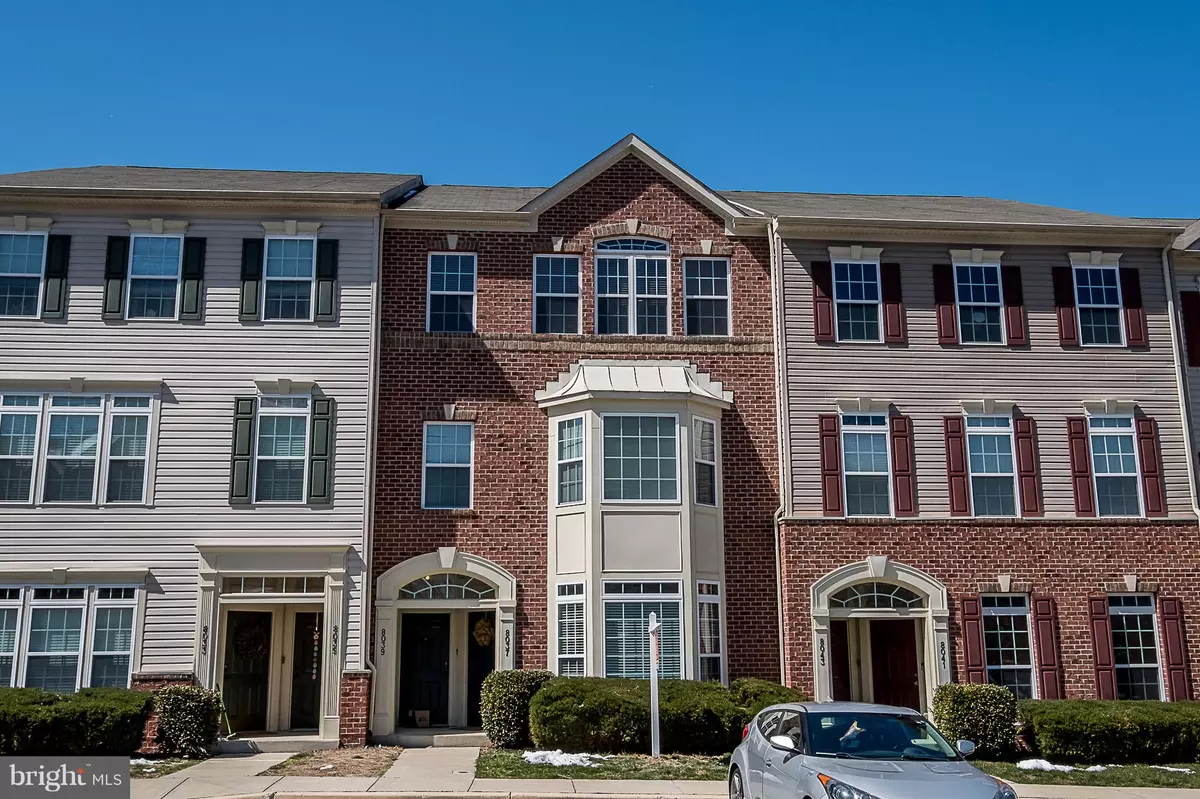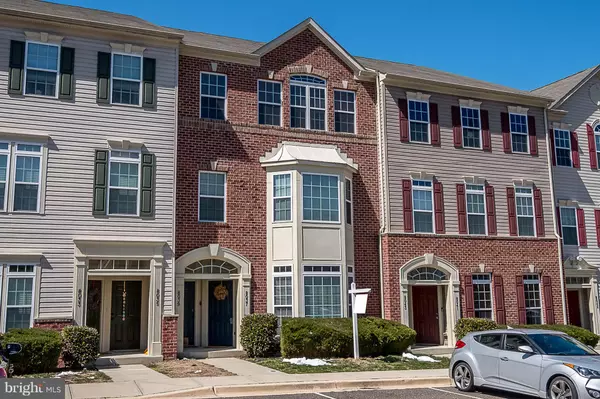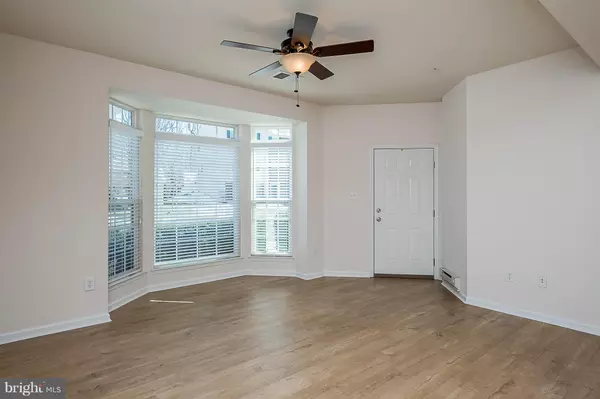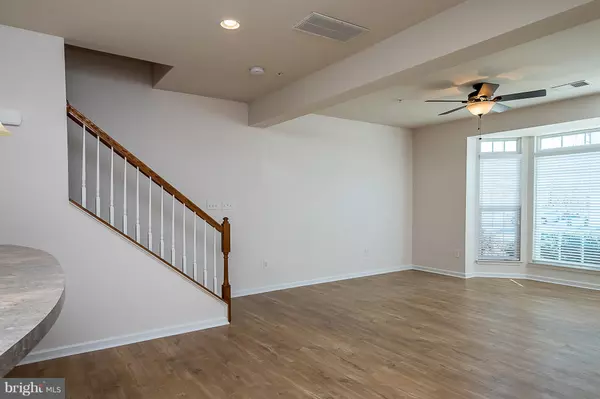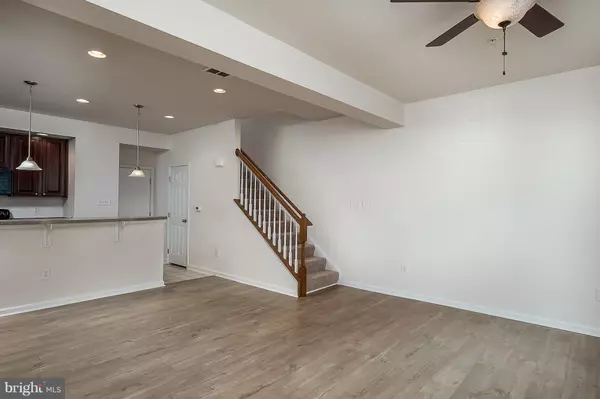$250,000
$250,000
For more information regarding the value of a property, please contact us for a free consultation.
8037 FOREST RIDGE DR #9 Chesapeake Beach, MD 20732
3 Beds
3 Baths
Key Details
Sold Price $250,000
Property Type Townhouse
Sub Type Interior Row/Townhouse
Listing Status Sold
Purchase Type For Sale
Subdivision Richfield Station Village
MLS Listing ID 1000296236
Sold Date 09/21/18
Style Colonial
Bedrooms 3
Full Baths 2
Half Baths 1
Condo Fees $115/mo
HOA Fees $52/qua
HOA Y/N Y
Originating Board MRIS
Year Built 2010
Annual Tax Amount $2,988
Tax Year 2017
Property Description
2 Story with 3br 2.5 baths.. Master w/ walk in closet, super bath, tray ceiling, 1 car gar. NEW Laminate floors on main level, carpet on upper level. Kitchen with breakfast bar. Neutral colors. Mrs. Clean lived here. Show and you will sell. All appliances included. Garage on main level.
Location
State MD
County Calvert
Zoning R-2
Interior
Interior Features Kitchen - Efficiency, Breakfast Area, Combination Kitchen/Living, Combination Dining/Living, Other, Primary Bath(s), Floor Plan - Open
Hot Water Electric
Heating Heat Pump(s)
Cooling Heat Pump(s)
Equipment Dishwasher, Exhaust Fan, Icemaker, Microwave, Oven - Self Cleaning, Oven/Range - Electric, Range Hood, Refrigerator
Fireplace N
Window Features Bay/Bow,Screens
Appliance Dishwasher, Exhaust Fan, Icemaker, Microwave, Oven - Self Cleaning, Oven/Range - Electric, Range Hood, Refrigerator
Heat Source Electric
Exterior
Parking Features Garage Door Opener
Garage Spaces 1.0
Community Features Covenants, Pets - Allowed, Restrictions
Amenities Available Reserved/Assigned Parking, Common Grounds
Water Access N
Roof Type Asphalt
Accessibility Level Entry - Main
Attached Garage 1
Total Parking Spaces 1
Garage Y
Building
Story 2
Foundation Concrete Perimeter
Sewer Public Sewer
Water Public
Architectural Style Colonial
Level or Stories 2
Additional Building Above Grade
New Construction N
Others
HOA Fee Include Lawn Care Front,Other,Parking Fee,Snow Removal
Senior Community No
Tax ID 0503190544
Ownership Condominium
Special Listing Condition Standard
Read Less
Want to know what your home might be worth? Contact us for a FREE valuation!
Our team is ready to help you sell your home for the highest possible price ASAP

Bought with Ryan L Hutchins • Hutchins Properties


