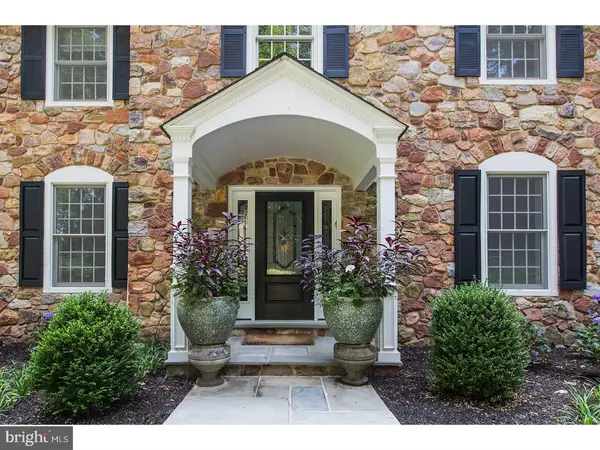$1,275,000
$1,395,000
8.6%For more information regarding the value of a property, please contact us for a free consultation.
2980 ASH MILL RD Doylestown, PA 18902
4 Beds
5 Baths
5,189 SqFt
Key Details
Sold Price $1,275,000
Property Type Single Family Home
Sub Type Detached
Listing Status Sold
Purchase Type For Sale
Square Footage 5,189 sqft
Price per Sqft $245
Subdivision None Available
MLS Listing ID 1001579882
Sold Date 09/26/18
Style Colonial
Bedrooms 4
Full Baths 3
Half Baths 2
HOA Y/N N
Abv Grd Liv Area 5,189
Originating Board TREND
Year Built 1997
Annual Tax Amount $19,064
Tax Year 2018
Lot Size 6.762 Acres
Acres 6.76
Lot Dimensions 0X0
Property Description
Ash Mill Road, one of Bucks County's premier drives is home to this impressive custom built Glenn Hess Colonial which exemplifies a perfect harmony between rustic beauty and refined elegance. Privacy abounds on this 6.7 acre partially wooded lot, complete with mature landscape, open grounds and bucolic stream at the rear of the property. The attention to detail immediately becomes apparent as you embark on your journey through the welcoming two-story entrance foyer. The turned staircase boasts of timeless grace, as does the custom millwork throughout, dentil & crown moldings, beautiful newer gourmet Chef's kitchen, 9-foot ceilings and the finished-on-site hardwood floors. Three fireplaces offer added ambience in the library, master bedroom and great room. The amazing open and flexible floor plan presents the option of having two master bedrooms, more than one office, a great guest suite, and even more floored space in the walk-up attic that can be finished for whatever the creative buyer can think of! A front to back sunny & bright library includes barn beams and custom built-in bookshelves. Plenty of windows offer an abundance of natural light and the neutral color palette provides a warm & inviting sense of serenity. The five bathrooms, 3 full and 2 half, have been recently updated. A finished, walk-out lower level offers more space for fun, as well as a temperature controlled wine room. Both the main living level and the lower level open out to the spacious deck and patio, as well as the in-ground heated pool. A fabulous home for entertaining, the indoor and outdoor spaces offer a great sense of flow and function. A four-car attached garage and circular drive complete the exterior. This home underwent a magnificent & total renovation in 2015 and offers all the benefits of country living while remaining close to all the everyday conveniences such as shopping, dining and activities. The best of both worlds! Award winning Central Bucks School District.
Location
State PA
County Bucks
Area Buckingham Twp (10106)
Zoning AG
Rooms
Other Rooms Living Room, Dining Room, Primary Bedroom, Bedroom 2, Bedroom 3, Kitchen, Family Room, Bedroom 1, Laundry, Other, Attic
Basement Full, Outside Entrance
Interior
Interior Features Primary Bath(s), Kitchen - Island, Butlers Pantry, Ceiling Fan(s), WhirlPool/HotTub, Exposed Beams, Stall Shower, Kitchen - Eat-In
Hot Water Propane
Heating Propane, Forced Air
Cooling Central A/C
Flooring Wood, Tile/Brick, Stone, Marble
Fireplaces Type Stone, Gas/Propane
Equipment Cooktop, Oven - Wall, Oven - Self Cleaning, Dishwasher, Refrigerator, Disposal, Built-In Microwave
Fireplace N
Appliance Cooktop, Oven - Wall, Oven - Self Cleaning, Dishwasher, Refrigerator, Disposal, Built-In Microwave
Heat Source Bottled Gas/Propane
Laundry Main Floor
Exterior
Exterior Feature Deck(s), Patio(s)
Garage Inside Access, Garage Door Opener
Garage Spaces 7.0
Fence Other
Pool In Ground
Utilities Available Cable TV
Water Access N
Roof Type Pitched,Shingle
Accessibility None
Porch Deck(s), Patio(s)
Attached Garage 4
Total Parking Spaces 7
Garage Y
Building
Lot Description Sloping, Open, Trees/Wooded, Front Yard, Rear Yard, SideYard(s)
Story 2
Sewer On Site Septic
Water Well
Architectural Style Colonial
Level or Stories 2
Additional Building Above Grade
Structure Type Cathedral Ceilings,9'+ Ceilings,High
New Construction N
Schools
Elementary Schools Buckingham
Middle Schools Holicong
High Schools Central Bucks High School East
School District Central Bucks
Others
Senior Community No
Tax ID 06-014-032-018
Ownership Fee Simple
Security Features Security System
Acceptable Financing Conventional
Listing Terms Conventional
Financing Conventional
Read Less
Want to know what your home might be worth? Contact us for a FREE valuation!
Our team is ready to help you sell your home for the highest possible price ASAP

Bought with Vincent F Vesci • Keller Williams Real Estate-Doylestown






