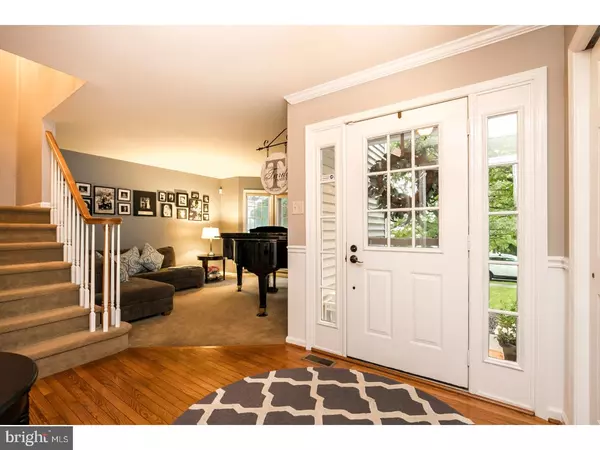$525,000
$525,000
For more information regarding the value of a property, please contact us for a free consultation.
605 PERIMETER DR Downingtown, PA 19335
4 Beds
3 Baths
3,259 SqFt
Key Details
Sold Price $525,000
Property Type Single Family Home
Sub Type Detached
Listing Status Sold
Purchase Type For Sale
Square Footage 3,259 sqft
Price per Sqft $161
Subdivision Eagleview
MLS Listing ID 1002164030
Sold Date 10/15/18
Style Traditional
Bedrooms 4
Full Baths 2
Half Baths 1
HOA Fees $57/mo
HOA Y/N Y
Abv Grd Liv Area 3,259
Originating Board TREND
Year Built 1997
Annual Tax Amount $7,321
Tax Year 2018
Lot Size 0.382 Acres
Acres 0.38
Lot Dimensions 0X0
Property Description
It's not a home, it's a lifestyle. Welcome to the beautiful community of Eagleview. Here you will not only have the home of your dreams, but also all the benefits of a small town. Come see all that it includes with restaurants, shops, fitness studios and more! Walk up to your front porch, perfect to sit and have your morning coffee and enjoy the surroundings. Enter the front door where you are greeted with an open concept that provides natural flow into the main living areas. Each room features beautiful windows to give you natural light and ambience at every turn. One of the highlights in the home is the gorgeous kitchen which features stainless steel appliances and a beautiful island to where you can prepare meals and serve guests. The kitchen flows into the breakfast area and great room which is seamless for entertaining and gathering. The great room has large windows to showcase the beauty of the outdoors. The fireplace is the centerpiece of the room with vaulted ceilings giving it a nice open feeling. The main floor also contains a bath as well as closet. As you continue your tour of the home make your way to the second floor where you will embark up the stairs to the second story where there are 4 bedrooms and 2 full baths. The bedrooms are all outstanding sizes giving comfort and plenty of room to anyone who may reside. The master suite has a large walk in closet and en suite that has a whirlpool tub, double sinks, and walk in shower, it is a haven after a long day. Make your way back downstairs and continue to the fully finished basement that is truly a retreat. The basement is the perfect space to create whatever you desire. As an added bonus, there is a fully finished room in this space that can be utilized as an office, gym, craft room or more. An extra addition to this basement is that it has Bilco doors that allow you to gain access to your beautiful backyard and brick patio. You are also footsteps away from the community pool and tennis courts. Not only does this home have endless possibilities, but it also is in the heart of what Eagleview offers while still giving you the quiet and serenity of living in the country. Buy with confidence, this home has been pre inspected.
Location
State PA
County Chester
Area Uwchlan Twp (10333)
Zoning PCID
Rooms
Other Rooms Living Room, Dining Room, Primary Bedroom, Bedroom 2, Bedroom 3, Kitchen, Family Room, Bedroom 1, Laundry, Attic
Basement Full, Outside Entrance, Fully Finished
Interior
Interior Features Primary Bath(s), Kitchen - Island, Butlers Pantry, Skylight(s), WhirlPool/HotTub, Stall Shower, Kitchen - Eat-In
Hot Water Natural Gas
Heating Gas, Forced Air
Cooling Central A/C
Flooring Wood, Fully Carpeted, Tile/Brick
Fireplaces Number 1
Equipment Cooktop, Oven - Double, Dishwasher, Disposal, Built-In Microwave
Fireplace Y
Window Features Bay/Bow
Appliance Cooktop, Oven - Double, Dishwasher, Disposal, Built-In Microwave
Heat Source Natural Gas
Laundry Main Floor
Exterior
Exterior Feature Patio(s), Porch(es)
Garage Inside Access, Garage Door Opener
Garage Spaces 4.0
Utilities Available Cable TV
Amenities Available Swimming Pool, Tennis Courts, Tot Lots/Playground
Waterfront N
Water Access N
Roof Type Shingle
Accessibility None
Porch Patio(s), Porch(es)
Attached Garage 2
Total Parking Spaces 4
Garage Y
Building
Lot Description Front Yard, Rear Yard, SideYard(s)
Story 2
Foundation Concrete Perimeter
Sewer Public Sewer
Water Public
Architectural Style Traditional
Level or Stories 2
Additional Building Above Grade
Structure Type Cathedral Ceilings,9'+ Ceilings
New Construction N
Schools
Elementary Schools Shamona Creek
Middle Schools Lionville
High Schools Downingtown High School East Campus
School District Downingtown Area
Others
HOA Fee Include Pool(s),Common Area Maintenance,Management
Senior Community No
Tax ID 33-04E-0056
Ownership Fee Simple
Security Features Security System
Read Less
Want to know what your home might be worth? Contact us for a FREE valuation!
Our team is ready to help you sell your home for the highest possible price ASAP

Bought with Gary A Mercer Sr. • KW Greater West Chester






