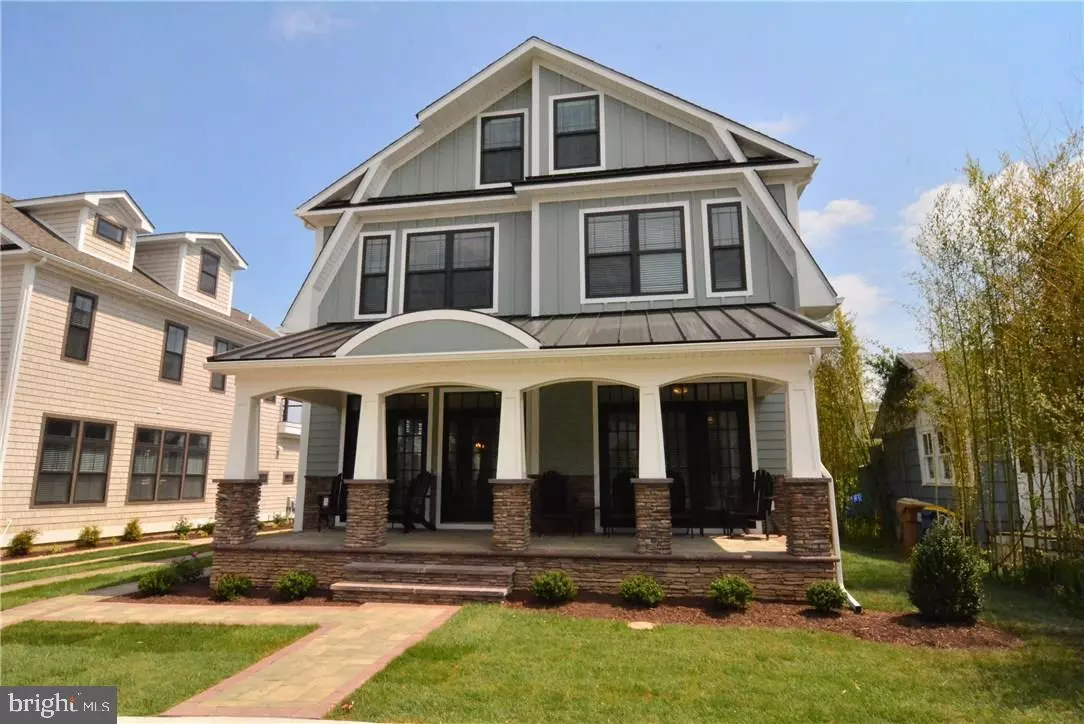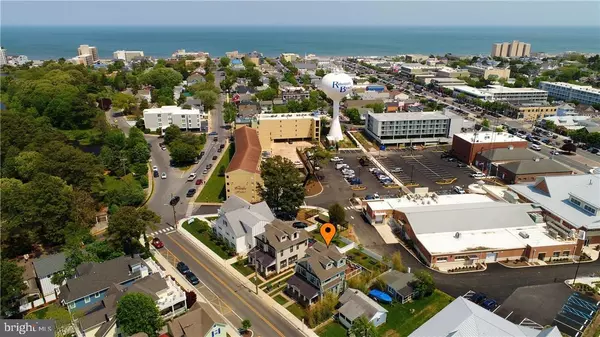$1,900,000
$2,099,000
9.5%For more information regarding the value of a property, please contact us for a free consultation.
24 LAKE AVE Rehoboth Beach, DE 19971
1 Bed
2 Baths
2,500 SqFt
Key Details
Sold Price $1,900,000
Property Type Single Family Home
Sub Type Detached
Listing Status Sold
Purchase Type For Sale
Square Footage 2,500 sqft
Price per Sqft $760
Subdivision None Available
MLS Listing ID 1001573440
Sold Date 10/26/18
Style Cottage,Craftsman
Bedrooms 1
Full Baths 1
Half Baths 1
HOA Y/N N
Abv Grd Liv Area 2,500
Originating Board SCAOR
Year Built 2018
Annual Tax Amount $2,761
Lot Size 4,792 Sqft
Acres 0.11
Lot Dimensions 50x100
Property Description
Brand New property with a pool just 3 blocks to the beach and 1 block to Rehoboth Avenue. Park the car and walk to everything Rehoboth Beach has to offer. The home is a rental machine, already over $100,000 in rental income for 2018. This 2,500 sqft home was just completed by Garrison Homes and has 6 bedrooms and 6 1/2 bathrooms, every bedroom has its own bathroom and there are hardwood floors throughout the house. There are 2 living areas that feature a stone fireplace, 65in TV, lots of windows and french doors leading to the front porch which overlooks Lake Ave. The kitchen features Thermador stainless steel appliances and quartz counter tops. A first floor master bedroom and powder room round out the 1st floor. All 3 of the 2nd floor bedrooms have access to the back deck which has views of the pool and backyard. The 3rd floor has 2 bedrooms. Basement with laundry room and plenty of storage. The backyard is fenced in with private pool, outdoor shower and irrigation.
Location
State DE
County Sussex
Area Lewes Rehoboth Hundred (31009)
Zoning RESIDENTIAL
Rooms
Basement Full, Interior Access, Walkout Stairs
Main Level Bedrooms 1
Interior
Interior Features Kitchen - Island, Entry Level Bedroom, Ceiling Fan(s), Exposed Beams
Hot Water Natural Gas, Tankless
Heating Heat Pump(s)
Cooling Central A/C, Heat Pump(s)
Flooring Hardwood, Tile/Brick
Fireplaces Number 1
Fireplaces Type Gas/Propane
Equipment Cooktop, Dishwasher, Dryer - Gas, Icemaker, Refrigerator, Instant Hot Water, Microwave, Oven - Double, Oven - Wall, Range Hood, Washer, Water Heater, Water Heater - Tankless
Furnishings Yes
Fireplace Y
Appliance Cooktop, Dishwasher, Dryer - Gas, Icemaker, Refrigerator, Instant Hot Water, Microwave, Oven - Double, Oven - Wall, Range Hood, Washer, Water Heater, Water Heater - Tankless
Heat Source Bottled Gas/Propane
Exterior
Exterior Feature Deck(s), Patio(s), Porch(es)
Garage Spaces 2.0
Fence Partially
Pool In Ground
Utilities Available Cable TV Available
Water Access N
Roof Type Architectural Shingle,Metal
Accessibility None
Porch Deck(s), Patio(s), Porch(es)
Total Parking Spaces 2
Garage N
Building
Story 3
Foundation Concrete Perimeter
Sewer Public Sewer
Water Public
Architectural Style Cottage, Craftsman
Level or Stories 3+
Additional Building Above Grade
New Construction Y
Schools
School District Cape Henlopen
Others
Senior Community No
Tax ID 334-14.17-72.01
Ownership Fee Simple
SqFt Source Estimated
Acceptable Financing Cash, Conventional
Listing Terms Cash, Conventional
Financing Cash,Conventional
Special Listing Condition Standard
Read Less
Want to know what your home might be worth? Contact us for a FREE valuation!
Our team is ready to help you sell your home for the highest possible price ASAP

Bought with Stephanie Bray • Berkshire Hathaway HomeServices PenFed Realty - OP






