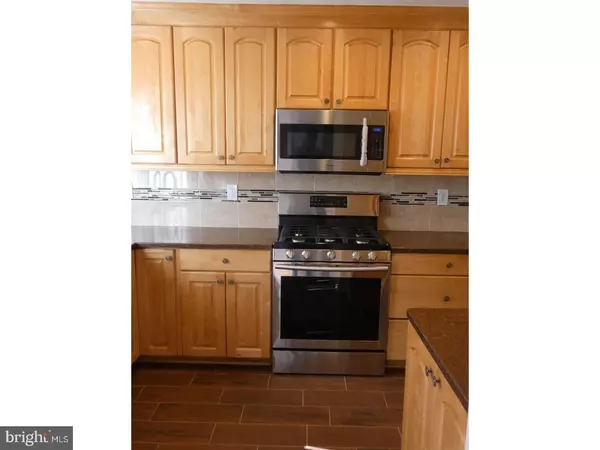$235,000
$239,900
2.0%For more information regarding the value of a property, please contact us for a free consultation.
557 NETTLETON DR Hightstown Twp, NJ 08520
3 Beds
3 Baths
1,806 SqFt
Key Details
Sold Price $235,000
Property Type Townhouse
Sub Type Interior Row/Townhouse
Listing Status Sold
Purchase Type For Sale
Square Footage 1,806 sqft
Price per Sqft $130
Subdivision Twin Rivers
MLS Listing ID 1002282598
Sold Date 11/01/18
Style Traditional,Other
Bedrooms 3
Full Baths 2
Half Baths 1
HOA Fees $161/mo
HOA Y/N Y
Abv Grd Liv Area 1,310
Originating Board TREND
Year Built 1972
Annual Tax Amount $5,678
Tax Year 2017
Lot Size 1,494 Sqft
Acres 0.03
Lot Dimensions 19X80
Property Description
Prime Location in this recently renovated unique 3 bedrooms 3 baths finished basement with a brick patio in the popular development of Twin Rivers. Newer siding, windows, HVAC, water heater and all appliances. Home has been accentuated with recessed lights throughout, new wood composite and tile flooring in all rooms, light/fan ceiling fixtures, newer back patio slider doors, beautiful trim. Entire home has been repainted and the front and back has been landscaped. Kitchen has rich oak cabinets with new stainless steel appliances, recessed lights, tile backsplash and beautiful floors-enter dining area and great/living room-flexible open layout, two light/fan fixtures and multiple recessed lights-chair rail and picture window-trim stands out with two-tone new paint and new highest-end composite wood flooring-upgrade 1/2 bath on main level-upstairs offers you 3 bedrooms including large master bedroom with a fully renovated bath which includes wall tiles and ceramic floors-recessed lights and fan/light fixtures in all rooms-upstairs also includes a 2nd full renovated bath. The basement has been finished offering you at least 400sf of additional living space-open layout offers you the opportunity to use the finished space for multiple needs-The laundry area has been separated from and newly floored to make this chore just a bit easier. The front and backyard have been landscaped and the back brick patio will make entertaining that much more pleasurable. The home has newer siding and over sized HVAC to make sure your summer days are very comfortable. Unique cul-de-sac location gives you quick access to the library, playgrounds, pools and shopping in a newer strip mall build on the outside of the community. Walking distance to bus pickup to travel to your destination or less than 1 mile from entrance to the Turnpike. Come see this special opportunity as you will not be disappointed.
Location
State NJ
County Mercer
Area East Windsor Twp (21101)
Zoning PUD
Rooms
Other Rooms Living Room, Dining Room, Primary Bedroom, Bedroom 2, Kitchen, Bedroom 1, Other, Attic
Basement Full, Fully Finished
Interior
Interior Features Ceiling Fan(s), Kitchen - Eat-In
Hot Water Natural Gas
Heating Gas, Hot Water
Cooling Central A/C
Flooring Tile/Brick
Equipment Cooktop, Built-In Range, Oven - Self Cleaning, Dishwasher, Energy Efficient Appliances
Fireplace N
Appliance Cooktop, Built-In Range, Oven - Self Cleaning, Dishwasher, Energy Efficient Appliances
Heat Source Natural Gas
Laundry Basement
Exterior
Exterior Feature Patio(s)
Garage Spaces 3.0
Fence Other
Utilities Available Cable TV
Amenities Available Swimming Pool, Tennis Courts, Club House
Water Access N
Roof Type Pitched
Accessibility None
Porch Patio(s)
Total Parking Spaces 3
Garage N
Building
Lot Description Flag, Front Yard
Story 3+
Foundation Concrete Perimeter
Sewer Public Sewer
Water Public
Architectural Style Traditional, Other
Level or Stories 3+
Additional Building Above Grade, Below Grade
New Construction N
Schools
High Schools Hightstown
School District East Windsor Regional Schools
Others
HOA Fee Include Pool(s),Common Area Maintenance,Lawn Maintenance,Snow Removal,Trash,Insurance
Senior Community No
Tax ID 01-00020 02-00557
Ownership Fee Simple
Acceptable Financing Conventional, VA, FHA 203(k), FHA 203(b)
Listing Terms Conventional, VA, FHA 203(k), FHA 203(b)
Financing Conventional,VA,FHA 203(k),FHA 203(b)
Read Less
Want to know what your home might be worth? Contact us for a FREE valuation!
Our team is ready to help you sell your home for the highest possible price ASAP

Bought with Non Subscribing Member • Non Member Office






