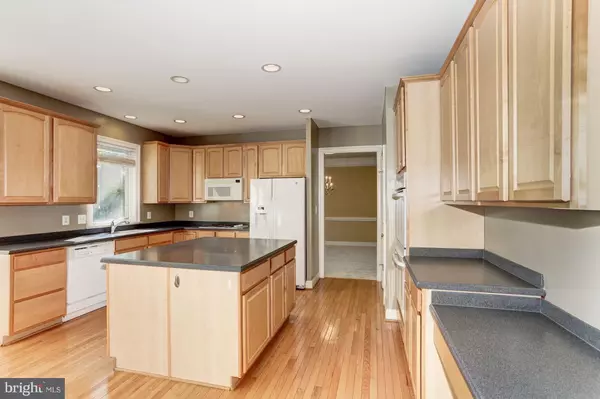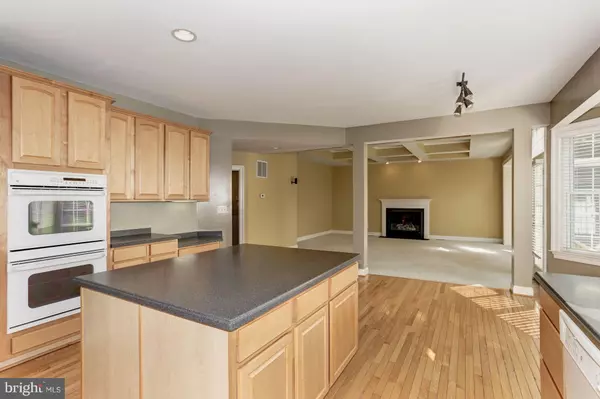$725,000
$735,000
1.4%For more information regarding the value of a property, please contact us for a free consultation.
3433 SUNNY VIEW DR Alexandria, VA 22309
5 Beds
5 Baths
5,124 SqFt
Key Details
Sold Price $725,000
Property Type Single Family Home
Sub Type Detached
Listing Status Sold
Purchase Type For Sale
Square Footage 5,124 sqft
Price per Sqft $141
Subdivision Sunny View
MLS Listing ID 1002346866
Sold Date 11/16/18
Style Colonial
Bedrooms 5
Full Baths 4
Half Baths 1
HOA Y/N N
Abv Grd Liv Area 5,124
Originating Board MRIS
Year Built 2002
Annual Tax Amount $7,679
Tax Year 2017
Lot Size 0.278 Acres
Acres 0.28
Lot Dimensions .25
Property Description
WALLS of WINDOWS! This SUN-FILLED CUSTOM-BUILT HOME has it ALL! HUGE over5,000 sq ft of RICH FINISHES on huge private FENCED lot. GOURMET KIT, w/HIGH-END appliances & Custom CABINETS, Kitchen Island, Gas Cooking, Corian! Massive Master BR with amazing spa like bath. Fireplace. Basement Den could be 6th BR. 2 CAR Garage. COMMUTER'S DREAM mins. to Fort Belvoir, 495, Old Town, DC.
Location
State VA
County Fairfax
Zoning 130
Rooms
Basement Outside Entrance, Full, Fully Finished, Heated
Interior
Interior Features Attic, Dining Area, Kitchen - Eat-In, Kitchen - Island, Kitchen - Gourmet
Hot Water Natural Gas
Heating Forced Air
Cooling Central A/C
Fireplaces Number 1
Fireplace Y
Heat Source Natural Gas
Exterior
Garage Garage - Front Entry
Garage Spaces 2.0
Fence Rear
Water Access N
Accessibility Other
Attached Garage 2
Total Parking Spaces 2
Garage Y
Building
Story 3+
Sewer Public Sewer
Water Public
Architectural Style Colonial
Level or Stories 3+
Additional Building Above Grade
New Construction N
Schools
Elementary Schools Riverside
High Schools Mount Vernon
School District Fairfax County Public Schools
Others
Senior Community No
Tax ID 101-4-31- -2
Ownership Fee Simple
SqFt Source Estimated
Special Listing Condition Standard
Read Less
Want to know what your home might be worth? Contact us for a FREE valuation!
Our team is ready to help you sell your home for the highest possible price ASAP

Bought with Kathleen G McDonald • Pearson Smith Realty, LLC






