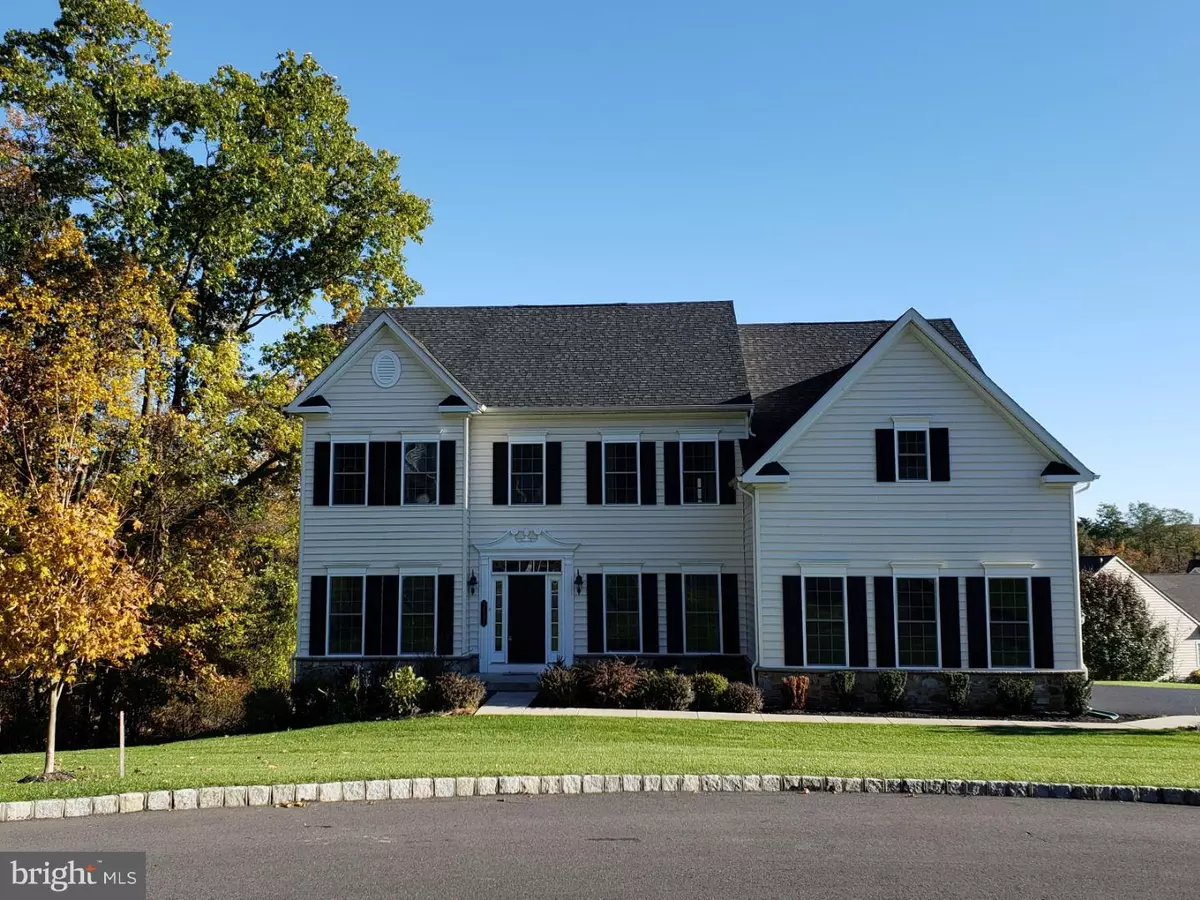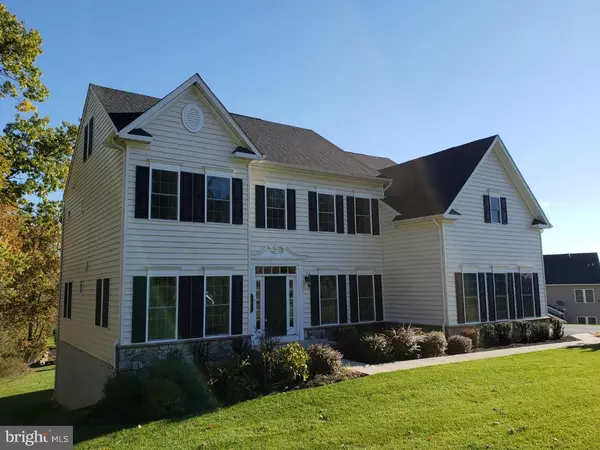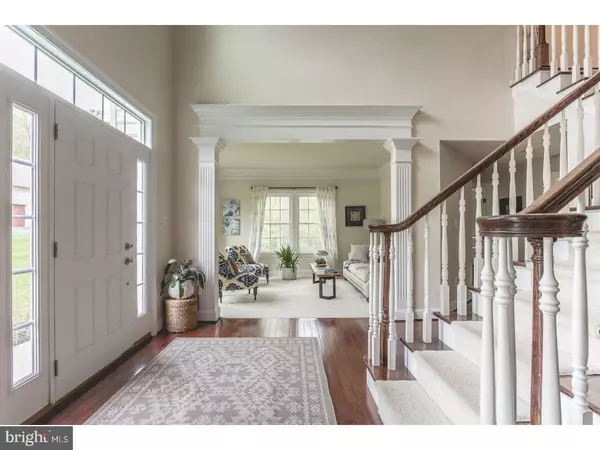$499,000
$539,000
7.4%For more information regarding the value of a property, please contact us for a free consultation.
3557 KILDARE CT Center Valley, PA 18034
6 Beds
5 Baths
5,353 SqFt
Key Details
Sold Price $499,000
Property Type Single Family Home
Sub Type Detached
Listing Status Sold
Purchase Type For Sale
Square Footage 5,353 sqft
Price per Sqft $93
Subdivision Mountain Glen
MLS Listing ID 1000870038
Sold Date 11/27/18
Style Colonial
Bedrooms 6
Full Baths 4
Half Baths 1
HOA Fees $255/mo
HOA Y/N Y
Abv Grd Liv Area 4,339
Originating Board TREND
Year Built 2014
Annual Tax Amount $9,200
Tax Year 2018
Lot Size 0.476 Acres
Acres 0.48
Lot Dimensions 194X91
Property Description
Against the backdrop of South Mountain Preserve and backing to conserved woodland, this 6-bedroom Mountain Glen cul de sac residence built in 2014 offers four levels of light-filled living and a maintenance free exterior. The grand entry with turned stair case showcases the high ceilings found throughout the house and is flanked by the formal living and dining rooms, each with thick crown and detail moldings. An open and bright floor plan is designed around the large family room with square fluted columns and fireplace, open to the chef's granite and stainless kitchen with propane cooking, tall cabinets, island and bar, walk-in pantry and the breakfast room with vaulted ceiling, French door and a wall of windows to take in the panoramic views. Ideal for at-home business, there is a corner office or library behind French doors, with large windows and thick crown molding. Sufficient private quarters for family, guests and in-laws. The second floor includes the main bedroom with tray ceiling and two walk-in closets. The tiled en suite with large glass shower, soaking tub and separate vanities with generous granite counters is on a separate heat zone. Two bedrooms share a Jack-n-Jill bathroom, and a fourth bedroom is en suite. A second office or den is found on this floor. The fifth bedroom with sitting area occupies the third level and is en suite. The daylight walk-out lower level provides an additional 1,000+sf of finished space with 9' ceilings, including large recreation room with French door to back yard and the sixth bedroom with walk-in closet, and pre-plumbing for a future bathroom and wet bar. Between this easy-commuting location and the HOA providing lawn maintenance and snow removal of the driveway and walkway, there is plenty of time to enjoy leisure. Promenade Shops are 5 minutes away and the Saucon Valley Country Club is a quick 8 minutes. Under 2 hours to NYC and 70 minutes to Center City Philadelphia. Top-rated Southern Lehigh School District.
Location
State PA
County Lehigh
Area Upper Saucon Twp (12322)
Zoning R-2
Direction Northwest
Rooms
Other Rooms Living Room, Dining Room, Primary Bedroom, Bedroom 2, Bedroom 3, Kitchen, Family Room, Bedroom 1, In-Law/auPair/Suite, Laundry, Other, Attic
Basement Full, Outside Entrance
Interior
Interior Features Primary Bath(s), Kitchen - Island, Butlers Pantry, Stall Shower, Dining Area
Hot Water Propane
Heating Propane, Forced Air, Zoned, Programmable Thermostat
Cooling Central A/C
Flooring Wood, Fully Carpeted, Vinyl, Tile/Brick
Fireplaces Number 1
Fireplaces Type Gas/Propane
Equipment Cooktop, Oven - Wall, Oven - Self Cleaning, Dishwasher, Energy Efficient Appliances
Fireplace Y
Window Features Energy Efficient
Appliance Cooktop, Oven - Wall, Oven - Self Cleaning, Dishwasher, Energy Efficient Appliances
Heat Source Bottled Gas/Propane
Laundry Main Floor
Exterior
Parking Features Inside Access
Garage Spaces 5.0
Utilities Available Cable TV
Water Access N
Roof Type Pitched,Shingle
Accessibility None
Attached Garage 2
Total Parking Spaces 5
Garage Y
Building
Lot Description Cul-de-sac, Open
Story 2.5
Foundation Concrete Perimeter
Sewer Public Sewer
Water Public
Architectural Style Colonial
Level or Stories 2.5
Additional Building Above Grade, Below Grade
Structure Type Cathedral Ceilings,9'+ Ceilings,High
New Construction N
Schools
Elementary Schools Hopewell
Middle Schools Southern Lehigh
High Schools Southern Lehigh Senior
School District Southern Lehigh
Others
HOA Fee Include Common Area Maintenance,Lawn Maintenance,Snow Removal,Trash
Senior Community No
Tax ID 641545984098-00001
Ownership Fee Simple
Security Features Security System
Acceptable Financing Conventional, VA, FHA 203(b)
Listing Terms Conventional, VA, FHA 203(b)
Financing Conventional,VA,FHA 203(b)
Read Less
Want to know what your home might be worth? Contact us for a FREE valuation!
Our team is ready to help you sell your home for the highest possible price ASAP

Bought with Non Subscribing Member • Non Member Office






