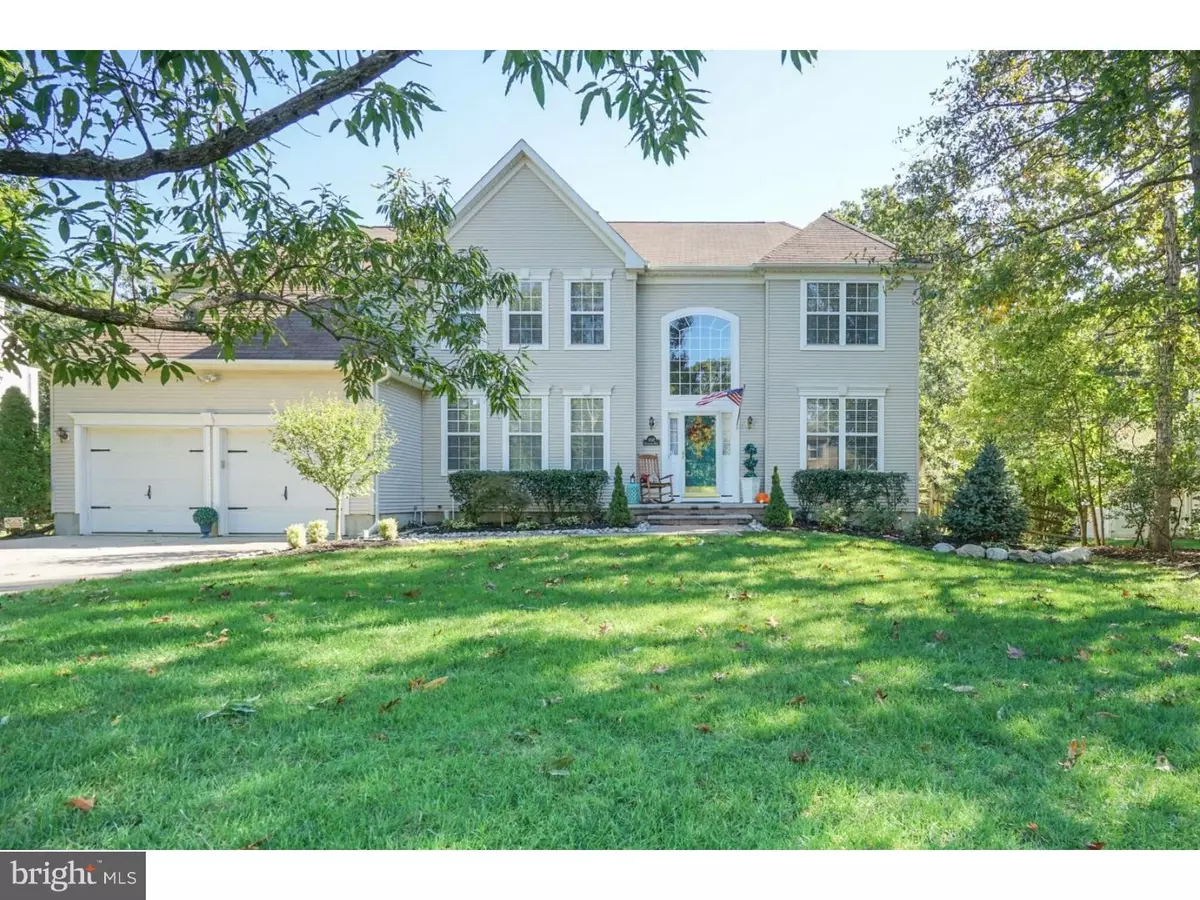$320,000
$324,890
1.5%For more information regarding the value of a property, please contact us for a free consultation.
1212 NIGHTSHADE DR Williamstown, NJ 08094
4 Beds
3 Baths
2,796 SqFt
Key Details
Sold Price $320,000
Property Type Single Family Home
Sub Type Detached
Listing Status Sold
Purchase Type For Sale
Square Footage 2,796 sqft
Price per Sqft $114
Subdivision Hunter Woods
MLS Listing ID 1009932850
Sold Date 11/30/18
Style Colonial
Bedrooms 4
Full Baths 2
Half Baths 1
HOA Y/N N
Abv Grd Liv Area 2,796
Originating Board TREND
Year Built 1998
Annual Tax Amount $10,348
Tax Year 2018
Lot Size 0.459 Acres
Acres 0.46
Lot Dimensions 100X200
Property Description
LOCATION LOCATION LOCATION....beautiful home located in highly sought after Tall Oaks!! VACATION at home EVERY day! Enjoy the park-like setting of protected woods! Watch wildlife, deer, wild turkey as they play in the woods. HUGE, fenced in yard from your tiered deck! Swing set, shed, playhouse and hot tub included! And this is just the outside! Now, come in from the cold, enjoy a cup of hot cocoa in front of your wood burning fireplace! This home offers something for EVERYONE! The first floor of your new home welcomes your guests with a beautiful, two story foyer. On the first floor, enjoy a formal living and dining room, office, laundry/mudroom, large eat in kitchen with pantry and newer appliances and a beautiful family room with triple slider looking out over the beautiful back yard! The first floor of this home has 9 foot ceilings! Upstairs you will find four generously sized bedrooms, a full bath and a HUGE master suite offering his & her closets, a sitting room and master bath complete with dual sinks, Jacuzzi jetted tub and separate water closet! Your new home also has a large finished basement. The basement offers an entertainment space, three additional rooms that can be a playroom, craft room, exercise room, music room...you decide! You will also find a large storage area. There are so many more amenities included; alarm system, security cameras, in-ground sprinkler and much more! This home is bright, airy and ready to welcome you home for the harvest!!
Location
State NJ
County Gloucester
Area Monroe Twp (20811)
Rooms
Other Rooms Living Room, Dining Room, Primary Bedroom, Bedroom 2, Bedroom 3, Kitchen, Family Room, Bedroom 1, Laundry, Attic
Basement Full, Fully Finished
Interior
Interior Features Ceiling Fan(s), Sprinkler System, Kitchen - Eat-In
Hot Water Natural Gas
Heating Gas
Cooling Central A/C
Flooring Wood, Fully Carpeted, Tile/Brick
Fireplaces Number 1
Equipment Built-In Range, Oven - Self Cleaning, Dishwasher, Disposal
Fireplace Y
Appliance Built-In Range, Oven - Self Cleaning, Dishwasher, Disposal
Heat Source Natural Gas
Laundry Main Floor
Exterior
Exterior Feature Deck(s)
Garage Garage Door Opener
Garage Spaces 5.0
Fence Other
Utilities Available Cable TV
Water Access N
Accessibility None
Porch Deck(s)
Attached Garage 2
Total Parking Spaces 5
Garage Y
Building
Story 2
Sewer Public Sewer
Water Public
Architectural Style Colonial
Level or Stories 2
Additional Building Above Grade
New Construction N
Others
Senior Community No
Tax ID 11-001410501-00048
Ownership Fee Simple
Security Features Security System
Read Less
Want to know what your home might be worth? Contact us for a FREE valuation!
Our team is ready to help you sell your home for the highest possible price ASAP

Bought with Claire Witts • Weichert Realtors-Turnersville






