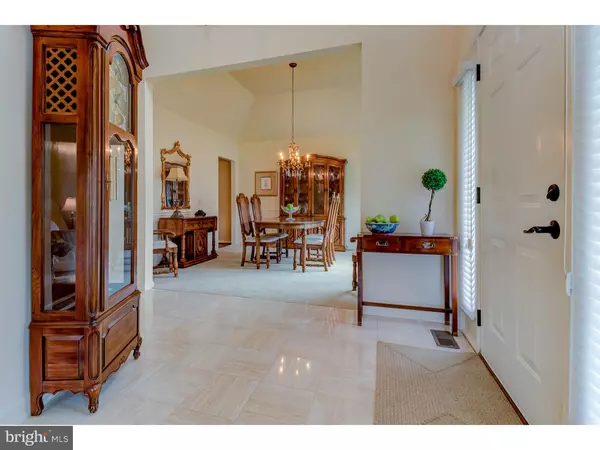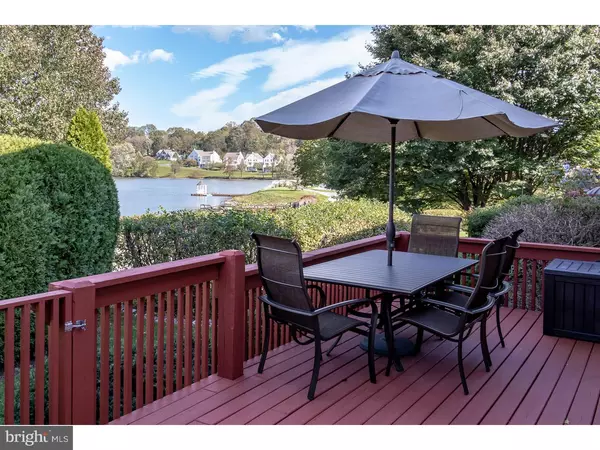$390,000
$414,000
5.8%For more information regarding the value of a property, please contact us for a free consultation.
44 SOUTHAMPTON PARISH RD Landenberg, PA 19350
3 Beds
4 Baths
3,285 SqFt
Key Details
Sold Price $390,000
Property Type Townhouse
Sub Type Interior Row/Townhouse
Listing Status Sold
Purchase Type For Sale
Square Footage 3,285 sqft
Price per Sqft $118
Subdivision Somerset Lake
MLS Listing ID 1009997638
Sold Date 11/30/18
Style Colonial
Bedrooms 3
Full Baths 2
Half Baths 2
HOA Fees $216/qua
HOA Y/N Y
Abv Grd Liv Area 3,285
Originating Board TREND
Year Built 1990
Annual Tax Amount $7,017
Tax Year 2018
Lot Size 2,121 Sqft
Acres 0.05
Lot Dimensions 0 X 0
Property Description
If you are looking for the carefree lifestyle offered at Somerset Lake, then you don't want to miss this incredible home. Upon entering the 2-story light filled foyer, you are greeted with marble floors and an open floor plan. To the left, step into the living room where you will find gleaming hardwood floors, tons of natural light and a sliding door onto the 200 sq. ft. plus deck with relaxing lake views. Stroll back inside to the dining room with a lovely bay window. Continue along to find the laundry room complete with lots of extra storage and access to the two car garage. Wait until you see the kitchen! Beautiful solid wood soft close cabinets, granite counter tops complemented with a stunning glass back splash, stainless steel appliances all adjoining a lovely breakfast room. Or maybe you'd prefer to enjoy your morning coffee on the private deck off the breakfast room, complete with a retractable awning. The first floor master suite is complete with a full updated bath and plenty of closet space. A study and powder room round out the first floor. Upstairs is a loft area, two well sized bedrooms each with good closet space and an updated full bath. Wait, there is more! The fully finished lower level (approx. and addl. 1,000 sq. ft.) is the perfect spot to entertain family and friends. Complete with a wet bar, space for games and a gas fireplace to rest by while enjoying the game on TV. Here you will also find an over sized powder room which leads to the exercise room and finally into a storage area. This spectacular home is abundant with natural light, has beautiful hardwood floors, is painted neutral colors, has custom Hunter Douglas shades for windows/doors, ceiling fans in all of the bedrooms, and much, much more. There is also a whole house generator. The resort lifestyle of Somerset Lake includes extensive clubhouse facilities, a wonderful pool overlooking the 28 acre lake, playground, tennis & basketball courts ? all within walking distance! The location is convenient to DE tax free shopping along with Kennett Square and the rest of the Brandywine Valley.
Location
State PA
County Chester
Area New Garden Twp (10360)
Zoning R2
Rooms
Other Rooms Living Room, Dining Room, Primary Bedroom, Bedroom 2, Kitchen, Bedroom 1, Laundry, Other, Attic
Basement Full, Fully Finished
Interior
Interior Features Primary Bath(s), Kitchen - Island, Butlers Pantry, Ceiling Fan(s), Central Vacuum, Wet/Dry Bar, Stall Shower, Dining Area
Hot Water Natural Gas
Heating Gas, Forced Air
Cooling Central A/C
Flooring Wood, Fully Carpeted, Tile/Brick, Marble
Fireplaces Number 1
Equipment Cooktop, Oven - Double, Dishwasher, Disposal, Built-In Microwave
Fireplace Y
Window Features Bay/Bow,Replacement
Appliance Cooktop, Oven - Double, Dishwasher, Disposal, Built-In Microwave
Heat Source Natural Gas
Laundry Main Floor
Exterior
Exterior Feature Deck(s)
Garage Inside Access, Garage Door Opener
Garage Spaces 5.0
Utilities Available Cable TV
Amenities Available Swimming Pool, Club House
Waterfront N
Water Access N
View Water
Roof Type Shingle
Accessibility None
Porch Deck(s)
Attached Garage 2
Total Parking Spaces 5
Garage Y
Building
Story 2
Foundation Concrete Perimeter
Sewer Public Sewer
Water Public
Architectural Style Colonial
Level or Stories 2
Additional Building Above Grade
Structure Type Cathedral Ceilings
New Construction N
Schools
School District Kennett Consolidated
Others
HOA Fee Include Pool(s),Common Area Maintenance,Lawn Maintenance,Snow Removal,Insurance
Senior Community No
Tax ID 60-06 -0300
Ownership Fee Simple
Security Features Security System
Read Less
Want to know what your home might be worth? Contact us for a FREE valuation!
Our team is ready to help you sell your home for the highest possible price ASAP

Bought with John W. Ford • RE/MAX Associates-Hockessin






